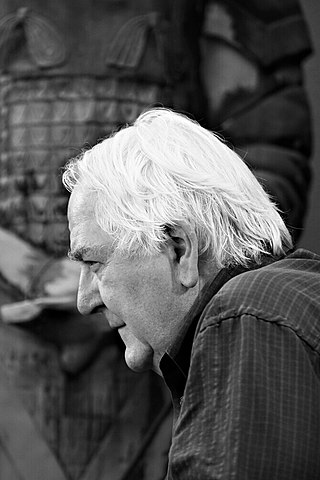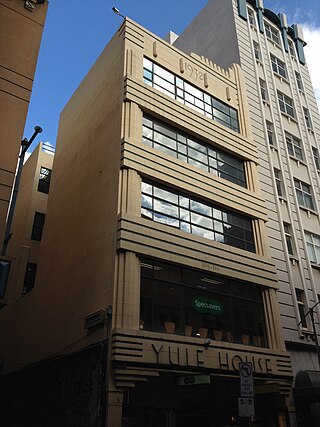Sir Roy Burman Grounds was an Australian architect. His early work included buildings influenced by the Moderne movement of the 1930s, and his later buildings of the 1950s and 1960s, such as the National Gallery of Victoria and the adjacent Victorian Arts Centre, cemented his legacy as a leader in Australian architecture.
The Melbourne Sports and Entertainment Centre is a sports administration and training facility located in the Melbourne Sports and Entertainment Precinct in Melbourne, Australia. The facility opened in 1956 as an aquatic centre for the 1956 Olympic Games. In 1983, the Olympic-sized pool was replaced with a parquetry floor and the facility became Melbourne's home of numerous basketball events until 1998, most notably as the home venue for several National Basketball League teams including the North Melbourne Giants and Melbourne Tigers. The venue served as Melbourne's primary indoor concert arena from 1984 to 1988, until completion of the Rod Laver Arena.

Daryl Sanders Jackson is an Australian architect and the owner of an international architecture firm, Jackson Architecture. Jackson also became an associate professor at University of Melbourne and Deakin University.

Peter McIntyre is a Melbourne based Australian architect and educator.
Neil Clerehan was an Australian architect and architectural writer.
Kevin Borland was an Australian post-war Architect. Over his career his works evolved from an International Modernist stance into a Regionalist aesthetic for which he became most recognized. Many of his significant works were composed of raw materials and considered ‘Brutalist’ typifying Borland’s renowned motto ‘architecture is not for the faint-hearted’. Borland died in 2000 leaving a legacy of work throughout Victoria, New South Wales and Tasmania.

Dr. Graeme Cecil Gunn AM was an Australian architect and former Dean of the Faculty of Architecture at RMIT.
Emu Bottom Homestead is a historic homestead near Sunbury, Victoria, Australia. Built c. 1836, Emu Bottom is the oldest existing farmhouse constructed by settlers in Victoria. It was so named because "it was low lying ground and the haunt of numerous emus." The main homestead and some of its outlying buildings were constructed from "local stone, dry coursed with creek mud."
Philip Harmer is an Australian architect. He graduated from the University of Melbourne with a bachelor's degree in Architecture, and became a Fellow of the Royal Australian Institute of Architects (RAIA). Harmer has a strong appreciation for sculptural forms and spaces that are powerfully shaped or wrought; thus, his works display the cleverness of how certain materials and details are used to represent his individual persona.
Williams Boag, now known under the name WILLIAMS BOAG architects (WBa), is a Melbourne-based architectural practice that describes itself as a socially responsible design practice with a focus on modernist principles. Aesthetically Williams Boag's designs most closely resemble that of contemporary Scandinavian architecture. Williams Boag is a company with a single director, Peter Williams.
The Margaret Lyttle Memorial School Junior Campus is the junior campus of Preshil. It was designed by Kevin Borland. The buildings that Kevin Borland designed at the Preshil School are experimental in design and use triangular and hexagonal geometries together with diagonals in both plan and section. This creates a variety of internal and external spaces, irregular forms and buildings that strongly deviates from the conventional school buildings of that time. The precise forme of each building and its detailing is counteracted by the use of raw timber posts and beams.

The Harold Holt Memorial Swimming Centre is a public swimming pool complex located on the corner of High Street and Edgar Street, Glen Iris, Melbourne, Australia. Built in the 1960s by Australian architects Kevin Borland and Daryl Jackson, the Swimming Centre is considered to be a fine example of Brutalist architecture. Originally built in 1927 as a municipal swimming baths, the facilities were renovated in 1967 by Borland and Jackson to accommodate for higher swimming participation numbers. It is named in honour of Prime Minister Harold Holt, the local member of parliament until his apparent drowning death while the facility was under construction.
The Rice House is a residence located at 69 Ryans Road, Eltham, Victoria, Australia, built from 1952-53. Designed by Melbourne architect Kevin Borland for a young couple, whose open mindedness and excitement for progressive/alternative ways of living allowed quite a different archetype for housing, the house is notable for its unusual construction technique and use of materials. Rice House was the first experiment of three architectural explorations in Melbourne.
The Council for the Historic Environment was a non government body established in 1977 in Victoria, Australia, to investigate, record and advice on heritage and building conservation. It was formed by a group of heritage professionals. academics and government bureaucrats. this was perhaps the first such group in Australia, which aimed to codify and raise the standard of professional practice amongst archaeologists, architects, engineers, historians, planners, etc.

Rae Edwin Featherstone (1907-1987) was an Australian architect best known for serving as staff architect at Melbourne University. His early work with the firm Oakley & Parkes influenced his later stylistic approach, which was firmly rooted in an early modernist style. He worked for Harry Stuart Goodhart-Rendel in Europe as Chief Assistant, after which he returned to Australia, working for Stephenson & Turner, and retaining the right to practice on his own. His work on the house Blue Peter (1956) won him national recognition when it was published in the book Best Houses in Australia. He was then appointed his position of senior lecturer at the University of Melbourne, finally achieving the position of staff architect. He later consulted for the Australian University Commission.

Perrott Lyon Mathieson was an Australian architecture firm based in Melbourne, Australia. Founded by Leslie M Perrott in 1914, the firm was responsible for numerous high-profile projects from the 1920s to the 1990s, and was associated with the Perrott and Lyon architectural families, spanning three generations and eight practitioners.
Guilford Marsh Bell was an Australian architect active following from World War II until his death in 1992. During his early studies Bell travelled extensively, drawing influences that were later reflected for his projects. Bell worked prolifically both individually and in various partnerships, allowing him to produce many architectural works. Uncommonly, Bell contributed to local and interstate projects including homesteads, pavilions, suburban houses, large commercial and industrial establishments. Bell died in Melbourne in 1992. His latest practice continues under the directorship of Graham Fisher.
Lovell Chen is an architectural practice and heritage consultancy founded by Peter Lovell and Kai Chen in Melbourne, Victoria, Australia. Founded in 1981 as Allom Lovell & Associates, the practice became Lovell Chen in 2005. They are known for their heritage, conservation and strategic planning work, and latterly for architecture. The practice Principals are Kai Chen, Kate Gray, Peter Lovell, Adam Mornement, Anne-Marie Treweeke, Milica Tumbas and Katherine White.
Dimity Reed is an architect, urbanist and academic. She has been involved in government advisory roles, as well as writing for both The Sun and The Age newspapers.
Oakden, Addison and Kemp was an Australian architectural firm in Melbourne, Victoria. While it was short lived, existing from only 1887 to 1892, they designed a number of outstanding projects, and all three members designed many more notable projects in earlier and later partnerships.







