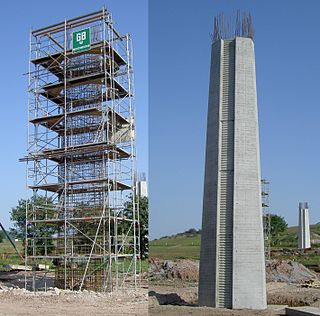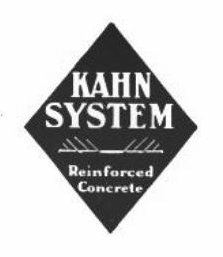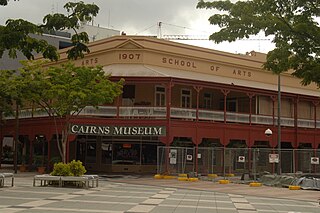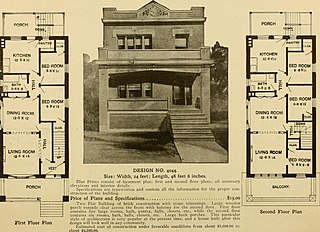Related Research Articles

Reinforced concrete (RC), also called reinforced cement concrete (RCC) and ferroconcrete, is a composite material in which concrete's relatively low tensile strength and ductility are compensated for by the inclusion of reinforcement having higher tensile strength or ductility. The reinforcement is usually, though not necessarily, steel bars (rebar) and is usually embedded passively in the concrete before the concrete sets. However, post-tensioning is also employed as a technique to reinforce the concrete. In terms of volume used annually, it is one of the most common engineering materials. In corrosion engineering terms, when designed correctly, the alkalinity of the concrete protects the steel rebar from corrosion.

Rebar, known when massed as reinforcing steel or reinforcement steel, is a steel bar used as a tension device in reinforced concrete and reinforced masonry structures to strengthen and aid the concrete under tension. Concrete is strong under compression, but has low tensile strength. Rebar significantly increases the tensile strength of the structure. Rebar's surface features a continuous series of ribs, lugs or indentations to promote a better bond with the concrete and reduce the risk of slippage.

Modern architecture, or modernist architecture, was an architectural movement or architectural style based upon new and innovative technologies of construction, particularly the use of glass, steel, and reinforced concrete; the idea that form should follow function (functionalism); an embrace of minimalism; and a rejection of ornament. It emerged in the first half of the 20th century and became dominant after World War II until the 1980s, when it was gradually replaced as the principal style for institutional and corporate buildings by postmodern architecture. According to Le Corbusier the roots of the mouvement were to be found in the works of Eugène Viollet le duc.

Albert Kahn was an American industrial architect. He was accredited the architect of Detroit and designed industrial plant complexes such as the Ford River Rouge automobile complex. He designed the construction of Detroit skyscrapers and office buildings as well as mansions in the city suburbs. He led an organization of hundreds of architect associates and in 1937, designed 19% of all architect-designed industrial factories in the United States. Under a unique contract in 1929, Kahn established a design and training office in Moscow, sending twenty-five staff there to train Soviet architects and engineers, and to design hundreds of industrial buildings under their first five-year plan. They trained more than 4,000 architects and engineers using Kahn's concepts. In 1943, the Franklin Institute posthumously awarded Kahn the Frank P. Brown Medal.

A concrete slab is a common structural element of modern buildings, consisting of a flat, horizontal surface made of cast concrete. Steel-reinforced slabs, typically between 100 and 500 mm thick, are most often used to construct floors and ceilings, while thinner mud slabs may be used for exterior paving .

Brisbane Showgrounds is located at 600 Gregory Terrace, Bowen Hills, Brisbane, Queensland, Australia and was established in 1875. It hosts more than 250 events each year, with the largest being the Royal Queensland Show (Ekka).

The Treasury Building, also previously known as the New Public Offices, is a heritage-listed former government public administration building located at 21 Queen Street, Brisbane City, City of Brisbane, Queensland, Australia. It was built from 1886 to 1928 for the Queensland Government. On 21 October 1992 the Italian Renaissance style building was added to the Queensland Heritage Register.

Hotel Europe is a six-story heritage building located at 43 Powell Street in the Gastown area of Vancouver, British Columbia. The building was commissioned by hotelier Angelo Calori and built in 1908-1909 by Parr and Fee Architects. Situated on a triangular lot, the building is designed in the flatiron style. It was the first reinforced concrete structure to be built in Canada and the earliest fireproof hotel in Western Canada. Contractors had to be brought in from Cincinnati, Ohio for the necessary expertise; the Ferro-Concrete Construction Company began this project six years after constructing the first tall concrete building in the world.
Concrete cover, in reinforced concrete, is the least distance between the surface of embedded reinforcement and the outer surface of the concrete. The concrete cover depth can be measured with a cover meter.

François Hennebique was a French engineer and self-educated builder who patented his pioneering reinforced-concrete construction system in 1892, integrating separate elements of construction, such as the column and the beam, into a single monolithic element. The Hennebique system was one of the first appearances of the modern reinforced-concrete method of construction.

Albert Kahn Associates is an architectural design firm in Detroit, Michigan with a second office located in Miami, Florida. It was established in 1895 and is still active. Recent work includes being awarded third place in the Virtual Modeling Stage of NASA’s 3D-Printed Habitat Competition for their work on martian habitats, and also creating the world's largest penguin conservation center, Polk Penguin Conservation Center. In earlier years, it introduced a new technology in industrial building involving a unique reinforced concrete method referred to as the Kahn System of construction using proprietary patented reinforcement steel manufactured by Trussed Concrete Steel Company. The building of automobile factories and other types of factories were revolutionized from wooden timber framing construction. Besides being an advanced technology in strength that led to wider open interior spaces, it featured a high degree of fire resistance and larger window space for light. The firm started by Albert Kahn built factories for Chrysler for over a decade, Ford Automobile for 30 years and Packard Automobile for 35 years. Other important clients of the firm were Republic Steel and General Motors. The firm was awarded a $40 million contract to build a tractor factory in Russia in 1928. The firm's output was over a million dollars worth of work per week by 1929. By 1939, the firm designed 19 percent of all industrial buildings in the United States and had designed some $800 million of buildings worldwide.

The Primera Iglesia Metodista Unida de Ponce was the first structure erected in Puerto Rico by the celebrated architect Antonin Nechodoma. Constructed in 1907, the building houses a Methodist congregation and is located on Villa street in Ponce, Puerto Rico, in the city's historic district. The structure was listed on the U.S. National Register of Historic Places on 29 October 1987.

Julius Kahn was an American engineer, industrialist, and manufacturer. He was the inventor of the Kahn system, a reinforced concrete engineering technique for building construction. The Kahn system, which he patented in 1903, was used worldwide for housing, factories, offices and industrial buildings. He formed his own company, Trussed Concrete Steel Company, as a manufacturing source for his inventions. He also founded United Steel Company and was chairman of Truscon Laboratories.

The Trussed Concrete Steel Company was founded in 1903 by Julius Kahn, an engineer and inventor. Its headquarters were in Detroit, Michigan, and its steel factory was in Youngstown, Ohio. The long company name changed to a shortened version of "Truscon" for public relations. Julius brought his brother Albert into the company for his architectural skills. The company manufactured prefabricated products of reinforced concrete beams and steel forms for reinforced concrete floors and walls. This allowed floor plans to have longer spans than in conventional construction. The solid-slab reinforced concrete construction produced better shearing stresses. Larger walls could be built with fewer supports which meant larger exterior windows could be used for better sunlight and ventilation.

The Kahn system is an industrial construction technique for reinforcement of buildings that was engineered and patented by Julius Kahn. The Kahn system is an industrial construction design using the Kahn trussed bar as its basis. This steel bar was a new type of reinforcing bar used in concrete and had unique engineered features to distribute stress.

Graceville Uniting Church is a heritage-listed churchyard at 215 Oxley Road, Graceville, City of Brisbane, Queensland, Australia. It was designed and built by Walter Taylor from 1917 to 1951. It was previously known as Graceville Methodist Church. It was added to the Queensland Heritage Register on 24 September 1999.

Maryborough Base Hospital is a heritage-listed hospital at Walker Street, Maryborough, Fraser Coast Region, Queensland, Australia. It was designed by Queensland Colonial Architect John James Clark and built from 1887 by Robert Taylor. It is also known as Maryborough General Hospital. It was added to the Queensland Heritage Register on 2 February 1998.

Cairns School of Arts is a heritage-listed former school of arts and now the Cairns Museum at 93-105 Lake Street, Cairns City, Cairns, Cairns Region, Queensland, Australia. It was designed by Tunbridge, Tunbridge & Lynch and built from 1907 to 1941 by Hanson & Sons. It was added to the Queensland Heritage Register on 21 October 1992.
Eugene G. Groves (1883–1967) was an American architect of Denver, Colorado. He was responsible for the design of civic and educational facilities throughout Colorado over a career spanning five decades.

William A. Radford (1865–1943) was an American architect and publisher of numerous architectural and construction books via his Radford Architectural Company in Chicago, Illinois.
References
- ↑ Turneaure, Frederick Eugene (1908). Cyclopedia of Civil Engineering: Masonry construction; reinforced concrete. American School of Correspondence. p. 79.
- 1 2 Atlas Portland Cement Company (1907). Reinforced concrete in factory construction. p. 179.
- 1 2 Kidder, Frank Eugene (1908). The architect's and builder's pocket-book: A handbook for architects, structural engineers, builders, and draughtsmen. J. Wiley. p. 862.
- ↑ "Reinforced Concrete". The American architect and building news. 87–88: 197–98. 1905. Retrieved 7 December 2010.