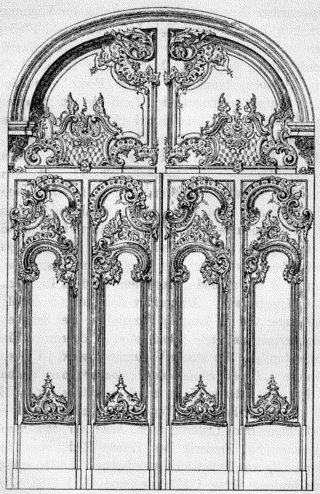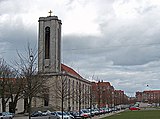
Arne Emil Jacobsen, Hon. FAIA was a Danish architect and furniture designer. He is remembered for his contribution to architectural functionalism and for the worldwide success he enjoyed with simple well-designed chairs.
Vilhelm Lauritzen was a leading Danish modern architect, founder of the still active architectural firm Vilhelm Lauritzen Arkitekter.

Nicolai Eigtved, also known as Niels Eigtved, was a Danish architect. He introduced and was the leading proponent of the French rococo or late baroque style in Danish architecture during the 1730s–1740s. He designed and built some of the most prominent buildings of his time, a number of which still stand to this day. He also played an important role in the establishment of the Royal Danish Academy of Art, and was its first native-born leader.

Caspar Frederik (Friedrich) Harsdorff, also known as C.F. Harsdorff, was a Danish neoclassical architect considered to have been the leading Danish architect in the late 18th century.

Nicolas-Henri Jardin was a French architect. Born in St. Germain des Noyers, Seine-et-Marne, Jardin worked seventeen years in Denmark–Norway as an architect to the Danish royal court. He introduced neoclassicism to Denmark–Norway.

Georg "George" David Anthon was a German-born Danish architect.

The architecture of Denmark has its origins in the Viking Age, revealed by archaeological finds. It was established in the Middle Ages when first Romanesque, then Gothic churches and cathedrals, were built throughout the country. During this period, brick became the construction material of choice for churches, fortifications and castles, as the country had little access to stone.

Danish modern also known as Scandinavian modern is a style of minimalist furniture and housewares from Denmark associated with the Danish design movement. In the 1920s, Kaare Klint embraced the principles of Bauhaus modernism in furniture design, creating clean, pure lines based on an understanding of classical furniture craftsmanship coupled with careful research into materials, proportions, and the requirements of the human body.

Kay Otto Fisker was a Danish architect, designer and educator. He is mostly known for his many housing projects, mainly in the Copenhagen area, and is considered a leading exponent of Danish Functionalism.

The Aarhus School of Architecture was founded in 1965 in Aarhus, Denmark. Along with the Royal Danish Academy of Fine Arts, School of Architecture in Copenhagen, it is responsible for the education of architects in Denmark. The school has approximately 750 students.

Hans Christian Hansen was a Historicist Danish architect who worked 18 years in Greece where he was active in the transformation of Athens from a small town to the country's capital and an international metropolis. Later in his career he returned to Denmark, where he became a professor at the Royal Danish Academy of Fine Arts and designed buildings such as the Copenhagen Municipal Hospital and the Østervold Observatory. He was the brother of Theophilus Hansen who was also an internationally successful architect, active in Athens and Vienna. He is considered to be a pioneer in the study and application of polychrome architecture.

Børge Mogensen, was a Danish furniture designer.
Ole Falkentorp was a Danish architect.
Andreas Jeppe Iversen, usually known as A.J. Iversen, was a Danish cabinetmaker and furniture designer. From the 1920s, his collaboration with architects and designers paved the way for the style which later became known as Danish modern.

Ragna Grubb was a Danish architect. She is remembered as one of the first Danish women to open her own architecture studio and for her interest in social housing in the 1930s.

St. Lukas Church is a church in Aarhus, Denmark. The church is situated in the Frederiksbjerg neighbourhood on Skt. Lucas Kirkeplads by Ingerslevs Boulevard. St. Lukas Church is a parish church under the Church of Denmark, the Danish state church, under the Diocese of Aarhus. It is the parish church of St. Lukas Parish which has some 11.000 parish members. The church was designed by architects Anton Frederiksen and Kaj Gottlob in neoclassical style with a 35 meters tall tower. It was constructed between 1921 and 1926 but the crypt under the church, with room for 200 graves, was opened before the church itself, in 1923.
Alfred Mogensen was a Danish architect and a City Architect of Aarhus.

Thorkild Henningsen was a Danish architect. He is best known for his design of numerous terraced housing developments, especially Bakkehusene at Bellahøj whish is listed on the Danish Registry of Protected buildings and Places. In spite of his early death, he also had a significant influence on Danish residential architecture of the 1920s through his work for Landsforeningen Bedre Byggeskik as well as through his writings in newspapers, architectural journals and Kritisk Revy.

Christoffer Harlang is a Danish architect, designer and author and professor at the Royal Danish Academy of Fine Arts, School of Architecture.
Palle Suenson was a Danish modernist architect. He was the son of Professor Edouard Suenson, engineer, and of Henriette Benedicte Hartmann.


















