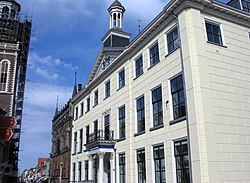
Georgian architecture is the name given in most English-speaking countries to the set of architectural styles current between 1714 and 1830. It is named after the first four British monarchs of the House of Hanover, George I, George II, George III, and George IV, who reigned in continuous succession from August 1714 to June 1830.
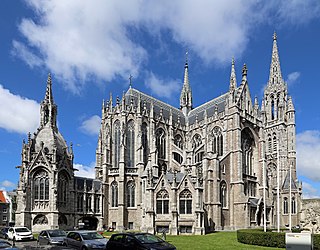
Gothic Revival is an architectural movement that after a gradual build-up beginning in the second half of the 17th century became a widespread movement in the first half of the 19th century, mostly in England. Increasingly serious and learned admirers sought to revive medieval Gothic architecture, intending to complement or even supersede the neoclassical styles prevalent at the time. Gothic Revival draws upon features of medieval examples, including decorative patterns, finials, lancet windows, and hood moulds. By the middle of the 19th century, Gothic Revival had become the pre-eminent architectural style in the Western world, only to begin to fall out of fashion in the 1880s and early 1890s.

Victorian architecture is a series of architectural revival styles in the mid-to-late 19th century. Victorian refers to the reign of Queen Victoria (1837–1901), called the Victorian era, during which period the styles known as Victorian were used in construction. However, many elements of what is typically termed "Victorian" architecture did not become popular until later in Victoria's reign, roughly from 1850 and later. The styles often included interpretations and eclectic revivals of historic styles (see Historicism). The name represents the British and French custom of naming architectural styles for a reigning monarch. Within this naming and classification scheme, it followed Georgian architecture and later Regency architecture, and was succeeded by Edwardian architecture.
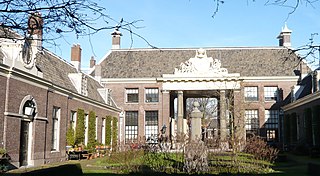
The Teylershofje is a hofje in Haarlem, Netherlands with 24 houses.

Frans Hals Museum - Hal is one of the two locations of the Frans Hals Museum, located on the Grote Markt, Haarlem, Netherlands, where modern and contemporary art is on display in alternating presentations. The emphasis is on contemporary photograph and video presentations, with the focus on Man and society.

Renaissance Revival architecture is a group of 19th-century architectural revival styles which were neither Greek Revival nor Gothic Revival but which instead drew inspiration from a wide range of classicizing Italian modes. Under the broad designation Renaissance architecture 19th-century architects and critics went beyond the architectural style which began in Florence and Central Italy in the early 15th century as an expression of Renaissance humanism; they also included styles that can be identified as Mannerist or Baroque. Self-applied style designations were rife in the mid- and later 19th century: "Neo-Renaissance" might be applied by contemporaries to structures that others called "Italianate", or when many French Baroque features are present.
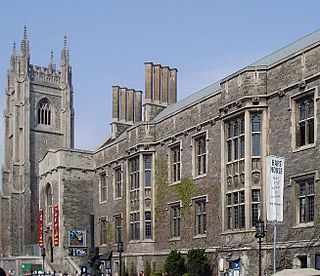
Gothic Revival architecture in Canada is an historically influential style, with many prominent examples. The Gothic Revival style was imported to Canada from Britain and the United States in the early 19th century, and it rose to become the most popular style for major projects throughout the late 19th and early 20th centuries.

Kneuterdijk Palace is a former royal palace of the Netherlands located in The Hague, nowadays the seat of the Council of State. Built in 1716 in the Louis XIV style by architect Daniel Marot, it was commissioned by Count Johan Hendrik of Wassenaer-Obdam, member of the House of Wassenaer. The palace served as a residence for King William II of the Netherlands and his wife Queen Anna Paulowna in the first half of the 19th century, when he was still the crown prince. William II added several buildings designed in the English Tudor style, of which only the so-called “Gothic Hall” has survived. The hall was designed after the great dining hall of Christ Church, Oxford, of which William II was an alumnus.
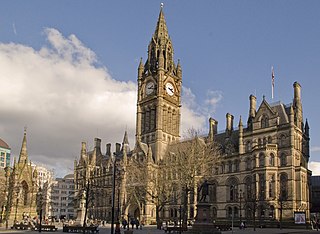
The architecture of Manchester demonstrates a rich variety of architectural styles. The city is a product of the Industrial Revolution and is known as the first modern, industrial city. Manchester is noted for its warehouses, railway viaducts, cotton mills and canals – remnants of its past when the city produced and traded goods. Manchester has minimal Georgian or medieval architecture to speak of and consequently has a vast array of 19th and early 20th-century architecture styles; examples include Palazzo, Neo-Gothic, Venetian Gothic, Edwardian baroque, Art Nouveau, Art Deco and the Neo-Classical.

The New Town Hall is a town hall forms the northern part of Marienplatz in Munich, Bavaria, Germany. It hosts the city government including the city council, offices of the mayors and a small portion of the administration. In 1874 the municipality had left the Old Town Hall for its new domicile.

This article gives an overview about the architecture of Munich, Germany.

The Quincy Street Historic District is a historic district located along the 100, 200, and 300 blocks of Quincy Street, along with 416 Tezcuco Street, in Hancock, Michigan. The Hancock Town Hall and Fire Hall is located in the district. The district was listed on the National Register of Historic Places in 1988.
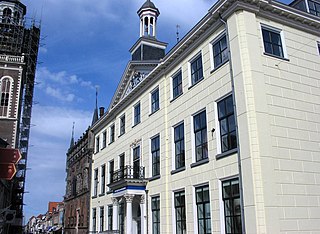
The Stedelijk Museum Kampen is a museum situated in the Old Town Hall of Kampen. The collection has four main topics: water, religion, justice and the House of Orange-Nassau. There are also five to six temporary exhibitions on contemporary art a year.
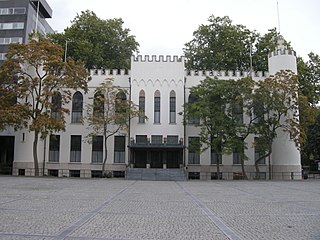
The City Hall of Tilburg or Palace-Council House is a former royal palace and presently a part of Tilburg city hall in the Netherlands. Construction of the palace was commissioned by King William II of the Netherlands, who placed the cornerstone on 13 August 1847. The king wanted to have a country residence in Tilburg. He never lived in the palace as he died on 17 March 1849, just 22 days before completion of the palace.
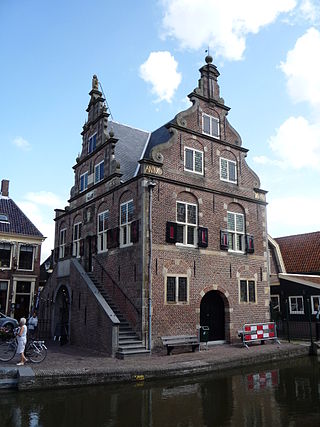
The Town Hall of De Rijp is a former city hall in De Rijp, Netherlands. The government offices have moved, but the former waag and burgerzaal are still used for weddings and other official proceedings. The rest of the building is in use as the local visitor's center of De Rijp.
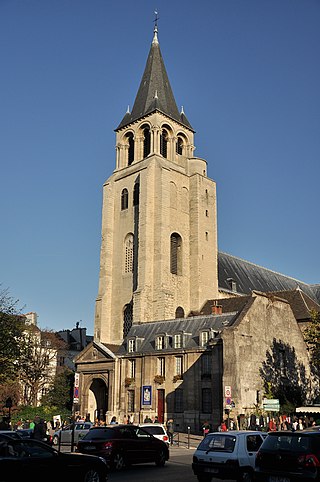
The city of Paris has notable examples of architecture of every period, from the Middle Ages to the 21st century. It was the birthplace of the Gothic style, and has important monuments of the French Renaissance, Classical revival, the Flamboyant style of the reign of Napoleon III, the Belle Époque, and the Art Nouveau style. The great Exposition Universelle (1889) and 1900 added Paris landmarks, including the Eiffel Tower and Grand Palais. In the 20th century, the Art Deco style of architecture first appeared in Paris, and Paris architects also influenced the postmodern architecture of the second half of the century.

Franeker City Hall is the city hall of the municipality of Franeker, Netherlands, one of the eleven historical cities of Friesland. The building dates from 1591–1594 and was built in Frysian renaissance style.

The Old Town Hall in Prague, the capital of the Czech Republic, is one of the city's most visited monuments. It is located in Old Town Square.
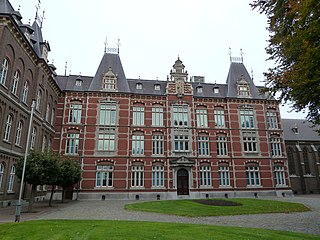
Johannes Hermandus Julius (Johan) Kayser was a Dutch architect, who was primarily engaged with the construction of churches. Apart from this he also designed schools and abbeys and oversaw many restoration projects. In the 1860s he worked together with P.J.H. Cuypers, for whom he functioned as supervisor during the restoration of the Sint-Servaaskerk in Maastricht.
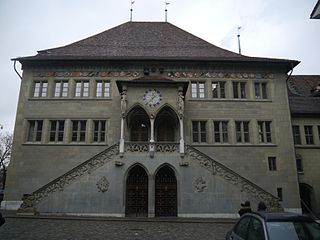
The Bern Town Hall is the building in Bern, Switzerland that houses the Grand Council of Bern, the Executive Council of Bern and the Grand Council of the City of Bern. The building is part of the UNESCO World Heritage Site of the Old City of Berne and is a Swiss heritage site of national significance.
