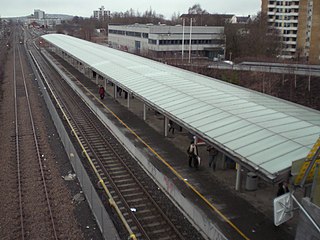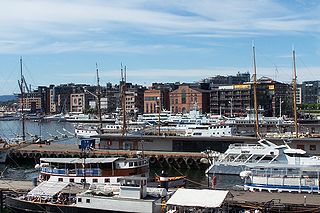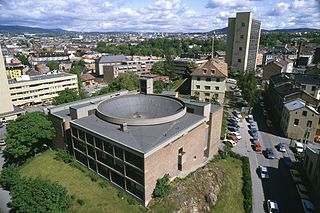Related Research Articles

Sverre Fehn was a Norwegian architect.

Storo is a rapid transit station on the Ring Line of the Oslo Metro, and a tram station on the Grünerløkka–Torshov Line of the Oslo Tramway. It is located at Storo in the Nordre Aker borough of Oslo, Norway. The tram station opened on 28 November 1902, and the rapid transit station on 20 August 2003. Metro lines 4 and 5 run to the station. The tram station serves lines 11, 12 and 18. The station is within walking distance of Grefsen Station on the Gjøvik Line. The station also functions as a bus hub, being located along Ring 3. Storo is a mixed commercial and residential area, and a shopping center is located just north of the subway station.

Nydalen is a rapid transit station on the Ring Line of the Oslo Metro. It is located at Nydalen in the Nordre Aker borough of Oslo, Norway. The station opened on 20 August 2003, as part of the first section of the Ring Line to Storo. The station is served by lines 4 and 5 of the metro, as well as several local bus services. Artistic effort was put into the construction of the station, and the escalators were built into the Tunnel of Light exhibition. Close by the station is the BI Norwegian Business School (BI) campus and several large working places.

Ove Bang was a Norwegian architect. He was an advocate of functionalism in architecture.

The architecture of Norway has evolved in response to changing economic conditions, technological advances, demographic fluctuations and cultural shifts. While outside architectural influences are apparent in much of Norwegian architecture, they have often been adapted to meet Norwegian climatic conditions, including: harsh winters, high winds and, in coastal areas, salt spray.

Herman Munthe-Kaas was a Norwegian architect. He was primarily known for his functionalist building designs.

Nils Slaatto was for more than two decades one of Norway's most prominent and influential architects, having a strong and distinctive impression on Norwegian architecture. Slaatto cooperated with Kjell Lund in an architectural firm partnership for many years.

Aker Brygge is a neighbourhood in central Oslo, Norway. Since the 1980s and 1990s it has been a popular area for shopping, dining, and entertainment, as well as a high-end residential area. It was previously an industrial area.

Vika is a neighborhood in the Oslo city center in Norway. It is located between the Royal Palace, Oslo, Oslofjord, Aker Brygge, Pipervika, Slottsparken, Oslo City Hall, Oslo Concert Hall and borders on the north with Karl Johans gate, the main street of the city of Oslo which hosts Norwegian Parliament Building as well as known for being the hub to major Scandinavian brands, bars and hotels including Grand Hotel, the annual venue of the winner of Nobel Peace Prize and various state dignitaries.

Sørengautstikkeren is a neighborhood in the borough Gamle Oslo in Oslo, Norway. It is an artificial peninsula that sticks out into the Oslofjord form Bjørvika and Sørenga. It is part of the Port of Oslo, but will be redeveloped as part of the Fjord City urban redevelopment program, after the Bjørvika Tunnel is completed in 2010, and the European Route E18 will run under the area. Until then, it is used as a container port, a quay for cruise ships and as a storage area for earth and bulk. The quay is 880 metres (2,890 ft) long.

The Fjord City is an urban renewal project for the waterfront part of the centre of Oslo, Norway. The first redevelopment was at Aker Brygge during the 1980s. Bjørvika and Tjuvholmen followed up during the 2000s, while the remaining parts of the Port of Oslo will be developed in the 2010s. The port will be relocated to Sørhavna. The planning is performed by the Oslo Waterfront Planning Office. Major investments in the area include a new Central Railway Station, an already completed Oslo Opera House, and the commercial buildings in the Barcode Project. Several large cultural institutions will be moved to Bjørvika, including moving the Oseberg Ship, Oslo Public Library, and the Munch Museum. The main barrier between the city and the fjord will disappear when European Route E18 is relocated to the Bjørvika Tunnel.

Kristin Jarmund is a Norwegian architect. She was educated at the Norwegian Institute of Technology and the Architectural Association School of Architecture. Since 1985, she has run her own company, Kristin Jarmund Arkitekter.
Julien De Smedt is the founder and director of JDS Architects based in Brussels, Copenhagen, Belo Horizonte and Shanghai. Projects include the VM Housing Complex, the Mountain Dwellings, the Maritime Youth House and the Holmenkollen Ski Jump.

Kjell Lund was a Norwegian architect, songwriter and singer. Lund cooperated with Nils Slaatto for many years.

Brodtkorb is a Norwegian family.

Reiulf Ramstad Arkitekter (RRA) is a Norwegian architecture, landscape architecture, and design firm based in Oslo.
Space Group is an architecture office established in 1999 in Oslo, Norway and created by Gary Bates and Gro Bonesmo. Prior to founding Space Group, they worked with OMA/Rem Koolhaas, which they later on collaborated for the Vestbanen project in Oslo.

Maja Melandsø, born Marie Sofie Melandsø, was a Norwegian architect and painter. She was a pioneer in several areas: she was one of the first women architects to complete their studies at the Norwegian Institute of Technology when she graduated in 1931, she is considered the person to introduce functionalist architecture in Trondheim, and she was one of the first Norwegian female architects with her own practice. Melandsø was involved both in residential construction as well as cultural heritage management. As an architect, she had an extensive output, but apart from the fact that as a newly qualified architect she attracted attention with her funkis-bygg in Trondheim, the buildings she designed were rarely mentioned in architectural literature.
I have designed houses, not buildings. Houses to work in, houses to live in, according to ability. Whether health centers, manor houses, schools, business premises, or houses to live in, they were built on the principle that one square meter too much is as bad as one square meter too little. The houses were big on the inside and small on the outside. I have never recognized the concept of "facade"; all three dimensions are equally important.
References
- 1 2 3 4 Butenschøn, Peter (13 February 2009). "Kari Nissen Brodtkorb" (in Norwegian). Norsk Biografisk Leksikon. Retrieved 13 October 2016.
- 1 2 "Anders Jahres kulturpris til Kari Nissen Brodkorb og Kristin Jarmund". Aftenposten (in Norwegian). 27 June 2014. Retrieved 13 October 2016.