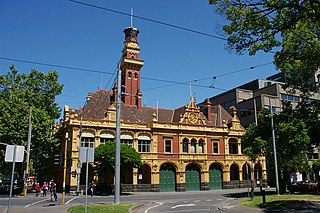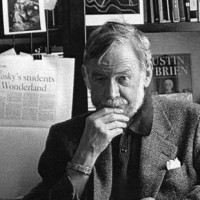In the fields of cultural studies and social anthropology, cultural cringe is an internalized inferiority complex that causes the people of a country to dismiss their own culture as inferior (cringe-inducing) when compared to the cultures of other countries. In anthropology, cultural cringe is related to the concept of the colonial mentality, and usually is manifested in the anti-intellectualism deployed against intellectuals, scientists, and artists native to a colonized country or a former colony. Moreover, at the personal level, cultural cringe also is manifested as cultural alienation.

Eastern Hill Fire Station is the central fire station of Melbourne, Victoria, located on the corner of Victoria Parade and Gisborne Street at one of the highest points in the City. The building has been recognised as historically significant by the Heritage Council of Victoria and is listed on the Victorian Heritage Register. It no longer operates as a fire station but holds the Fire Services Museum of Victoria.

Architecture of Australia has generally been consistent with architectural trends in the wider Western world, with some special adaptations to compensate for distinctive Australian climatic and cultural factors. Indigenous Australians produced a wide range of structures and places prior to colonisation. Contemporary Indigenous practitioners are active in a broad range of built environment fields. During Australia's early Western history, it was a collection of British colonies in which architectural styles were strongly influenced by British designs. However, the unique climate of Australia necessitated adaptations, and 20th-century trends reflected the increasing influence of American urban designs and a diversification of the cultural tastes and requirements of an increasingly multicultural Australian society.

Dr Norman Kingwell Day is an architect, educator, and writer.

Edmond and Corrigan is an Australian architectural firm based in Melbourne, Victoria, founded in the late 1970s by partners Maggie Edmond and Peter Corrigan, the firm's principals. The practice's work, both built and written, has been widely associated with the emergence of architectural postmodernism in Australia, an interest in suburbia and a search for an Australian architectural identity. Peter Corrigan taught design studios at RMIT University for over 30 years, until his death in December 2016.

Peter Russell Corrigan was an Australian architect and was involved in the completion of works in stage and set design.
John Gollings AM, is an Australian architectural photographer working in the Asia Pacific region.
Kerstin Thompson is an Australian architect, born in Melbourne in 1965. She is the principal of Kerstin Thompson Architects (KTA), a Melbourne-based architecture, landscape and urban design practice with projects in Australia and New Zealand. She is also Professor of Design at the School of Architecture at Victoria University of Wellington, New Zealand, and Adjunct Professor at RMIT University and Monash University.
Spatial intelligence is an area in the theory of multiple intelligences that deals with spatial judgment and the ability to visualize with the mind's eye. It is defined by Howard Gardner as a human computational capacity that provides the ability or mental skill to solve spatial problems of navigation, visualization of objects from different angles and space, faces or scenes recognition, or to notice fine details. Gardner further explains that Spatial Intelligence could be more effective to solve problems in areas related to realistic, thing-oriented, and investigative occupations. This capability is a brain skill that is also found in people with visual impairment. As researched by Gardner, a blind person can recognize shapes in a non-visual way. The spatial reasoning of the blind person allows them to translate tactile sensations into mental calculations of length and visualizations of form.

RMIT Building 8 is an educational building, part of RMIT University's City campus in Melbourne, Victoria. It is located at 383 Swanston Street, on the northern edge of Melbourne's central business district.

The Brunswick Fire Station and Flats, located at 24 Blyth Street, Brunswick, Victoria, Australia, was constructed in 1937–1938. Designed by Seabrook and Fildes, it was the first fire station commissioned by the Melbourne Metropolitan Fire Brigade to embrace a Modernist ideology.

The Athan House was designed by the Melbourne-based architectural firm of Edmond and Corrigan and is located in Monbulk, a town located in the Dandenong Ranges just outside metropolitan Melbourne, Australia. The project team consisted of Peter Corrigan, Adrian Page and Chris Wood. The house was designed and constructed between 1986-88.
The Lyon Housemuseum is a hybrid residence and contemporary art museum located on Cotham Road, Kew, a suburb of Melbourne, Australia. The Housemuseum displays the Lyon Collection of Australian contemporary art in a purpose designed building.
Corbett Marshall Lyon is an Australian architect, art patron and academic who lives and works in Melbourne. He is a founding director of Melbourne architectural firm Lyons. With partners Carey Lyon, Cameron Lyon, Neil Appleton, Adrian Stanic and James Wilson he has designed many award-winning institutional and public buildings in Australia.

The Ringwood Library: Edmond and Corrigan was situated in the Eastern suburbs of Melbourne, Victoria, within the Ringwood Plaza complex. completed in 1995 The building stood alone as an icon in the area of Ringwood and set itself apart from the surrounding plaza and is noticeably differentiates from Eastland shopping centre, which sits to the north of the site.

Niagara Galleries shows contemporary and Modernist Australian art in Richmond, an inner suburb of Melbourne, from a terrace which has been substantially remodelled in a postmodern style.
Guilford Marsh Bell was an Australian architect active following from World War II until his death in 1992. During his early studies Bell travelled extensively, drawing influences that were later reflected for his projects. Bell worked prolifically both individually and in various partnerships, allowing him to produce many architectural works. Uncommonly, Bell contributed to local and interstate projects including homesteads, pavilions, suburban houses, large commercial and industrial establishments. Bell died in Melbourne in 1992. His latest practice continues under the directorship of Graham Fisher.

Eli (Elisabetta) Giannini AM is an Australian architect and director of MGS Architects in Melbourne. Giannini completed her architectural undergraduate studies at RMIT University in 1983 and Master of Design (Thesis) in 1903, entitled ‘Metro-scape’. Soon after her undergraduate studies in 1989, she joined MGS Architects with Robert McGauran and Mun Soon. In 2002 she was selected as President of the Victorian Chapter of the Australian Institute of Architects, a position occupied until 2004.

The Argus Centre is a postmodernist highrise office building situated on the corner of La Trobe Street and Elizabeth Street, Melbourne. It was designed by architect Nonda Katsalidis whilst he was a director of AXIA Pty Ltd for client Ryssal Three. The project team consisted of Nonda Katsalidis, Gerard Van Beer, Geoff Cosier, Ric Wood, Philip O’Dwyer, Shmuel Dolev, Leon Moulton and John Iappazutto. The building was constructed between 1991 and 1993 with a contract value of AUS $64 million. The current value of the building is $173.9 million.

Elsternwick Metropolitan Fire Brigade Station is a heritage-listed former fire station at 2-4 Selwyn Street, Elsternwick, Victoria, Australia. It was added to the Australian Commonwealth Heritage List on 22 June 2004.

















