
Kentucky Towers is a historic apartment building located in Downtown Louisville, Kentucky, USA, at 430 W Muhammad Ali Blvd. [1]

Kentucky Towers is a historic apartment building located in Downtown Louisville, Kentucky, USA, at 430 W Muhammad Ali Blvd. [1]
The building was first built in 1925 on the corner of Fifth and Walnut streets as the Kentucky Hotel. [1] It was the last hotel built in Downtown Louisville before World War Two. [1] The late 1960s experienced a large growth in new apartment construction throughout the United States. [2] At the same time, some buildings were converted into apartment buildings, and in 1972 the Kentucky Hotel was converted to an apartment building and renamed the Kentucky Towers. [1] [2] In 1978, the Louisville Board of Aldermen voted 6–5 to rename Walnut Street to Muhammad Ali Boulevard. [3] In 1997, Kentucky Towers was the largest residential building in Downtown Louisville. [4]
Other historic downtown buildings are in close proximity. To the east is the Seelbach Hotel, and directly across Muhammad Ali Boulevard, to the north, is the Republic Building and the Cathedral of the Assumption.
The building is 19 stories and includes 285 apartments. [4] As of 1997, the swimming pool on the roof of the seventh floor was the highest swimming pool in the State of Kentucky. [4]
In 2005, the building was purchased for $7.65 million by a New York City investor Aaron Parnes. [5] In April 2010, PMR Companies, a local management company, began managing the building. [6] In 2019, the building sold for $17.7 million to a New York-based firm. [7] As of 2024, the building was managed by AMP Residential, leasing apartments under the branding of the Flats on Fifth.

Downtown Louisville is the largest central business district in the Commonwealth of Kentucky and the urban hub of the Louisville, Kentucky Metropolitan Area. Its boundaries are the Ohio River to the north, Hancock Street to the east, York and Jacob Streets to the south, and 9th Street to the west. As of 2015, the population of downtown Louisville was 4,700, although this does not include directly surrounding areas such as Old Louisville, Butchertown, NuLu, and Phoenix Hill.
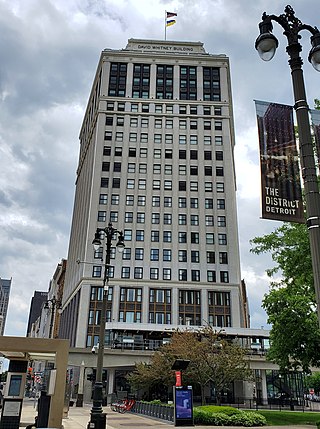
The David Whitney Building is a historic class-A skyscraper located at 1 Park Avenue, on the northern edge of Downtown Detroit, Michigan, within the Grand Circus Park Historic District. The building stands on a wedge-shaped site at the junction of Park Avenue, Woodward Avenue, and Washington Boulevard. Construction on the 19-floor structure began in 1914.
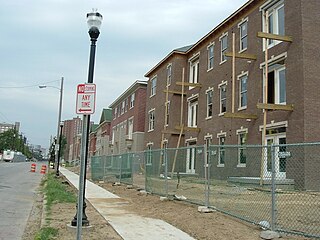
Phoenix Hill is a neighborhood of Louisville, Kentucky just east of Downtown. Its boundaries are Market Street to the North, Preston Street to the West, Broadway to the South, and Baxter Avenue to the East. The Phoenix Hill neighborhood, settled before 1850 by German immigrants, is now a rich tapestry of people and a diverse mix of business, industry and residences.
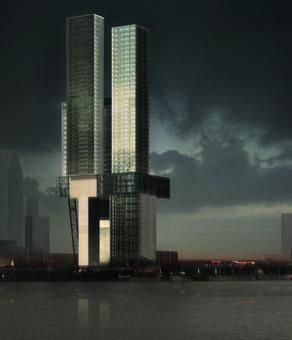
Louisville Museum Plaza was a 62-story skyscraper that was planned for Louisville, Kentucky, United States. By August 1, 2011, despite the expenditure of public funds on its behalf, its developers had officially announced that they were abandoning plans to build it. The 703-foot (214 m) tall skyscraper was projected to cost $490 million and contain a 1-acre (0.40 ha) public plaza and park, condominiums, lofts, a hotel, retail shops and a museum. If built, it would have replaced the AEGON Center as the tallest building in Kentucky. The avant-garde design of the skyscraper was chosen by New York City REX architect Joshua Prince-Ramus. A groundbreaking ceremony was held on October 25, 2007, and construction at that time was expected to be complete by 2010. Delays disrupted the project. Prior to announcing that the project had been abandoned, Craig Greenberg, one of the project's four developers, had stated that he was "hopeful that construction will start this year [2010]" and that he also expected the project to be completed by late 2012.
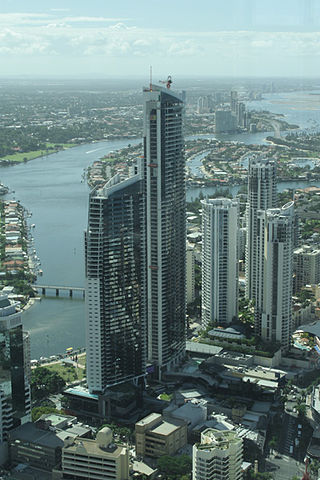
Circle on Cavill is a $551 million commercial development with two residential towers built by the Sunland Group and positioned in a key city block in the heart of the Surfers Paradise CBD, neighbouring with Towers of Chevron Renaissance shopping mall and resort apartment complex. Circle on Cavill is bounded by the main Surfers Paradise Boulevard at the western end of Cavill Mall and river end of Cavill Avenue, between the Gold Coast Highway and Ferny Avenue, in Surfers Paradise on the Gold Coast, Queensland, Australia.
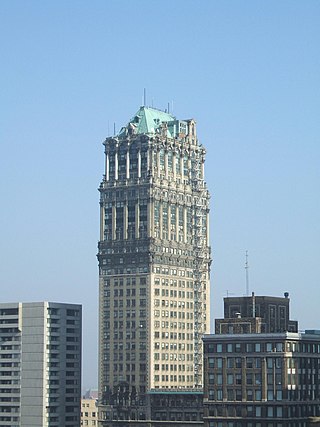
Book Tower is a 145 m (476 ft), 38-story skyscraper located at 1265 Washington Boulevard in Downtown Detroit, Michigan, within the Washington Boulevard Historic District. Construction began on the Italian Renaissance-style building in 1916, as an addition to the original Book Building, and finished a decade later, making it, at the time, the tallest building in Detroit. The building was designed by architect Louis Kamper, an American architect, active in and around Detroit and Wayne County, Michigan.

Presentation Academy, a college-preparatory high school for young women, is located in Downtown Louisville, Kentucky, United States, just north of Old Louisville in the Roman Catholic Archdiocese of Louisville. Founded in 1831 by Mother Catherine Spalding, foundress of the Sisters of Charity of Nazareth, it is the oldest school in continuous operation in Louisville.

500 West Jefferson, previously known as PNC Plaza for several decades until renamed in 2020, and now also called 500W or 500 West by its owners, is a skyscraper in Downtown, Louisville, Kentucky and located at 500 West Jefferson Street. Previously owned by Pittsburgh-based PNC Bank and currently owned by SomeraRoad Inc, the 31-story, 420-foot (128 m) high structure was designed by architect Welton Becket and was completed in 1971. A notable feature of the building is the pattern of pre-cast concrete panels on the exterior of its windows. The building, originally named Citizens Fidelity Plaza, was named after Citizens Fidelity Bank and renamed PNC Plaza when Citizens Fidelity was acquired by PNC Bank.

The 800 Tower, formerly The 800 Apartments, is a 29-story residential skyscraper in Louisville, Kentucky, located in the city's SoBro neighborhood, nestled between Old Louisville and downtown. At the time construction was complete in 1963, The 800 was the tallest building in Louisville, a record it maintained for nearly a decade.
The Lexington Transit Center is a two-story public transportation facility utilized by Lextran and other regional transit services with a five-story underground parking garage along East Vine Street and East High Street east of South Limestone in Lexington, Kentucky. It features twelve bus stalls on E. Vine Street, four bus capacity on E. High Street, two indoor waiting rooms with restrooms and vending, and three clerk booths for ticket sales and customer service, with buses running every 35 minutes for much of the day. Completion of the transit center occurred in 1990 and was completed in conjunction with the Harrison Avenue viaduct reconstruction.
The St. James is a luxury residential skyscraper in Washington Square West, Philadelphia, Pennsylvania, United States. The 498 feet (152 m), 45-story high-rise stands along Walnut Street and Washington Square and is the 15th tallest building in Philadelphia.

Walnut Street Baptist Church is a Southern Baptist, Christian former megachurch in Louisville, Kentucky. It is associated with the Southern Baptist Convention, Kentucky Baptist Convention, and the Long Run Baptist Association.

The Starks Building is a landmark 14-story building on Fourth Street and Muhammad Ali Boulevard in Downtown Louisville, Kentucky, USA. It was built in 1913 on a site that had been the First Christian Church of Louisville. It was commissioned by local businessman John Starks Rodes and designed by the Daniel Burnham firm of Chicago. It is 202 feet (62 m) tall.

Detroit City Apartments is a high-rise in downtown Detroit, Michigan. Completed in 1981 as Trolley Plaza, after the adjacent Washington Boulevard Trolley, the residential building stands 29 stories tall. The building is located at 1431 Washington Boulevard and occupies the block bordered by Clifford Street, Grand River Avenue and Washington Boulevard. In 2009, Village Green purchased the building and changed the name of the high-rise apartments to Washington Square. In 2013, Washington Square became the Detroit City Apartments.
The Clarksdale Housing Complex was a housing project located in Louisville, Kentucky, directly east of downtown in the Phoenix Hill neighborhood.

The Seelbach Hilton Louisville is a historic hotel in Louisville, Kentucky, United States. Founded by Bavarian-born immigrant brothers Louis and Otto Seelbach, it opened in 1905 as the Seelbach Hotel, and is designed in the French Renaissance style. The hotel has hosted numerous celebrities, including F. Scott Fitzgerald, who took inspiration from the Seelbach for a hotel in The Great Gatsby. The hotel is part of the Hilton Hotels & Resorts chain.

Hotel Paris is a historic residential building on the Upper West Side of Manhattan in New York City.

Crescent Heights, Inc, is an American real estate development company based in Miami, Florida, with offices in Chicago, New York, Los Angeles and San Francisco.
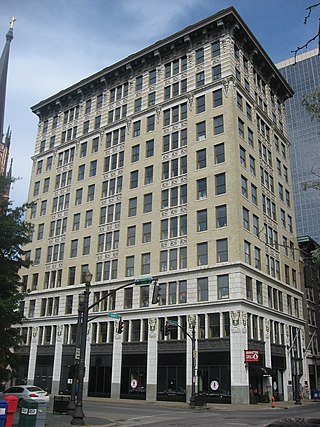
The Republic Building is a historic commercial building located in Louisville, Kentucky.The building is located at the northeast corner of Fifth Street and Muhammad Ali Boulevard, and neighbors the historic Starks Building. Prior to the renaming of several streets, Muhammad Ali Boulevard was known as Walnut Street. The mailing address is 429 West Muhammad Ali Boulevard. The building is one of the early Louisville office buildings to be designed by the prominent local architecture firm Joseph and Joseph, which still operates today. The architecture of the Republic Building was strongly influenced by the classical revival movement, specifically elements of the Italian Renaissance.

Muhammad Ali Boulevard is a street located in downtown Louisville, Kentucky. The street was renamed in 1978 after Muhammad Ali, a Louisville native with a highly successful Olympic and professional boxing career. Ali was three time world heavyweight champion. The one-way boulevard is approximately five miles (8.0 km) long and follows an east-to-west path carrying westbound traffic from East Chestnut Street to the Southwestern Parkway in west Louisville.
kentucky towers.