Related Research Articles

Mentmore Towers, historically known simply as "Mentmore", is a 19th-century English country house built between 1852 and 1854 for the Rothschild family in the village of Mentmore in Buckinghamshire. Sir Joseph Paxton and his son-in-law, George Henry Stokes, designed the building in the 19th-century revival of late 16th and early 17th-century Elizabethan and Jacobean styles called Jacobethan. The house was designed for the banker and collector of fine art Baron Mayer de Rothschild as a country home, and as a display case for his collection of fine art. The mansion has been described as one of the greatest houses of the Victorian era. Mentmore was inherited by Hannah Primrose, Countess of Rosebery, née Rothschild, and owned by her descendants, the Earls of Rosebery.
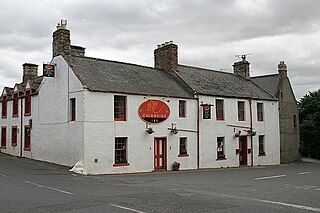
Chirnside is a hillside village in Berwickshire, Scotland, 9 miles (14 km) west of Berwick-upon-Tweed, and 7 miles (11 km) east of Duns.

Maristow House in the parish of Bickleigh, Devon, England, is a large country house set in landscaped parkland, on the River Tavy to the north of Plymouth. It was built in about 1560, rebuilt in the mid-18th century and further remodelled in the early 20th century. Between 1798 and 1938 it was the residence of the Lopes family, Barons Roborough. The house was ruined by fire after World War II, but was restored and converted into apartments in the late 1990s by Kit Martin. It is a grade II* listed building, having been so designated on 29 March 1960.

Seacliff comprises a beach, an estate and a harbour. It lies 4 miles east of North Berwick, East Lothian, Scotland.
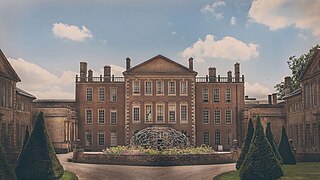
Aynhoe Park is a 17th-century country estate consisting of land and buildings that were rebuilt after the English Civil War on the southern edge of the stone-built village of Aynho, Northamptonshire, England. It overlooks the Cherwell valley that divides Northamptonshire from Oxfordshire. The core buildings represent four architectural periods: Jacobean, Carolean and both the early 18th and 19th centuries.
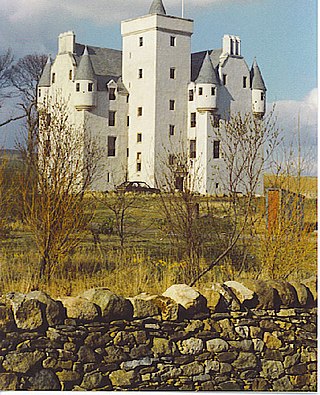
Leslie Castle is a castle in Aberdeenshire, Scotland, the historical seat of Clan Leslie, located just to the west of Auchleven, or about 45 kilometres (28 mi) northwest of Aberdeen.

Apethorpe Palace, formerly known as "Apethorpe Hall", is a Grade I listed country house, dating to the 15th century, close to Apethorpe, Northamptonshire. It was a "favourite royal residence" for James I.

Barlaston Hall is an English Palladian country house in the village of Barlaston in Staffordshire, on a ridge overlooking the valley of the River Trent to the west, about 5 miles (8.0 km) south of Stoke-on-Trent, with the towns of Stone about 4 miles (6.4 km) to the south, and Stafford about 11 miles (18 km) south.
Marcus Hugh Crofton Binney is a British architectural historian and author. He is best known for his conservation work regarding Britain's heritage.

Balbardie House was an 18th-century Scottish mansion house in West Lothian, Scotland, near to the town of Bathgate.
The Country Houses Association (CHA) was a British charity that converted country houses into retirement flats and maintained them from 1955 until its liquidation in 2004.

Pitfour Castle is an 18th-century country house situated on the southeast edge of the village of St Madoes in the Carse of Gowrie, Perthshire, Scotland. It is a Category A listed building. Pitfour Castle is a private residence and access to the grounds is not available to the public.

The destruction of country houses in 20th-century Britain was the result of a change in social conditions: many country houses of varying architectural merit were demolished by their owners. Collectively termed by several authors "the lost houses", the destruction of these now often-forgotten houses has been described as a cultural tragedy.
Country house conversion to apartments is the process whereby a large country house, which was originally built to accommodate one wealthy family, is subdivided into separate apartments to allow multiple residential occupancy by a number of unrelated families. They are usually, by virtue of their age or style, listed buildings. The re-purposing of these mansions is one alternative to their demolition; there was wide-spread destruction of country houses in 20th-century Britain, but remodelling them as multiple dwelling units became a more popular option after the Destruction of the Country House exhibition in 1974.

Formakin House is an early 20th-century mansion and estate in Renfrewshire, Scotland. It is located 2 kilometres (1.2 mi) south of the Firth of Clyde, and 2.5 kilometres (1.6 mi) west of Bishopton. Formakin was designed by Robert Lorimer for wealthy businessman John Holms, though the main house was never completed. It declined during the 20th century, but in the 1990s, restoration of the estate buildings was completed.
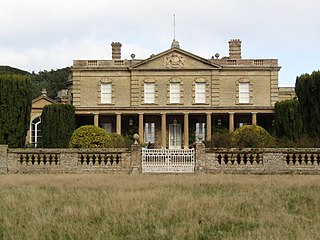
Gunton Hall, Gunton Park, is a large country house near Suffield in Norfolk.
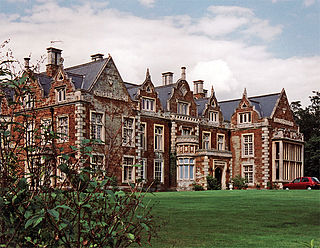
Finedon Hall is a Victorian country house in Finedon, Northamptonshire. It is a Grade II listed building.

Rosshall is an area in the south-west of Glasgow, Scotland, within the Cardonald ward of Glasgow City Council. It has a fairly isolated location, with the White Cart Water forming a border to the south and east, the Paisley Canal Line railway to the north, and open fields to the west that form a short green belt between Glasgow and the large town of Paisley – the nearest building 500 yards (460 m) to the west, Rosshall Mains Farm, falls under Paisley administration rather than Glasgow.
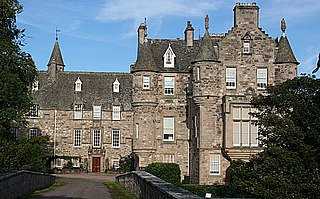
Cullen House is a large house, about 1 kilometre (0.6 mi) south-west of the coastal town of Cullen in Moray, Scotland. It was the seat of the Ogilvies of Findlater, who went on to become the Earls of Findlater and Seafield, and it remained in their family until 1982. Building work started on the house in 1600, incorporating some of the stonework of an earlier building on the site. The house has been extended and remodelled several times by prominent architects such as James Adam, John Adam, and David Bryce. It has been described by the architectural historian Charles McKean as "one of the grandest houses in Scotland" and is designated a Category A listed building. The grounds were enlarged in the 1820s when the entire village of Cullen, save for Cullen Old Church, was demolished to make way for improvements to the grounds by Ludovick Ogilvy-Grant, 5th Earl of Seafield; a new village, closer to the coast, was constructed for the inhabitants. Within the grounds are a bridge, a rotunda and a gatehouse, each of which is individually listed as a Category A structure.
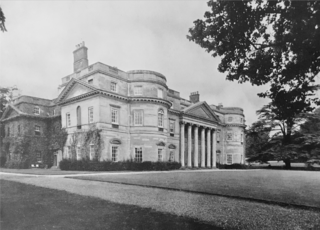
Horton Hall, known locally as Horton House, was a stone-built Georgian stately home, now demolished, located on a 3,764 acre estate stretching across nine parishes on the Northamptonshire and Buckinghamshire borders.
References
- ↑ "Birthdays", The Guardian , p. 27, 6 May 2014
- ↑ Lonsdale, Sarah (26 November 2005). "Bought back to life". The Daily Telegraph . London. Archived from the original on 11 September 2012. Retrieved 10 December 2007.
- ↑ SAVE Europe's Heritage. Retrieved 10 December 2007 Archived 8 August 2007 at the Wayback Machine
- ↑ "Kit Martin, rescuer of historic buildings". Country Life . 30 January 1997. pp. 48–49.
- ↑ Musson, Jeremy (14 June 2007). "The Genius is Gunton Park". Country Life . Retrieved 10 December 2007.
- ↑ "No. 60173". The London Gazette (Supplement). 16 June 2012. p. 7.
- ↑ Scott, Hamish (28 May 2005). "The laundry comes clean". The Daily Telegraph . Archived from the original on 11 September 2012. Retrieved 16 November 2011.