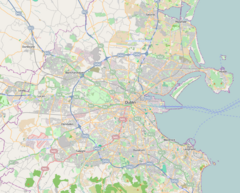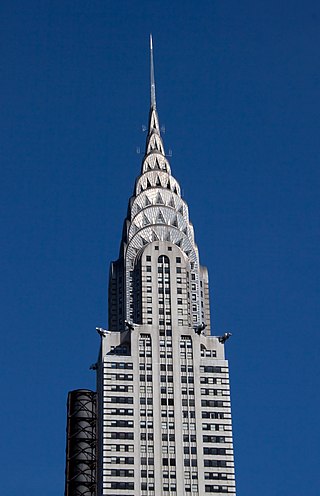
Art Deco, short for the French Arts Décoratifs, is a style of visual arts, architecture, and product design, that first appeared in Paris in the 1910s, and flourished in the United States and Europe during the 1920s to early 1930s. Through styling and design of the exterior and interior of anything from large structures to small objects, including how people look, Art Deco has influenced bridges, buildings, ships, ocean liners, trains, cars, trucks, buses, furniture, and everyday objects including radios and vacuum cleaners.
The Chrysler Building is an Art Deco skyscraper on the East Side of Manhattan in New York City, at the intersection of 42nd Street and Lexington Avenue in Midtown Manhattan. At 1,046 ft (319 m), it is the tallest brick building in the world with a steel framework, and it was the world's tallest building for 11 months after its completion in 1930. As of 2019, the Chrysler is the 12th-tallest building in the city, tied with The New York Times Building.
The architecture of the United States demonstrates a broad variety of architectural styles and built forms over the country's history of over two centuries of independence and former Spanish, French, Dutch and British rule.

Modern architecture was an architectural movement and style that was prominent in the 20th century, between the earlier Art Deco and later postmodern movements. Modern architecture was based upon new and innovative technologies of construction ; the principle functionalism ; an embrace of minimalism; and a rejection of ornament.

Victorian architecture is a series of architectural revival styles in the mid-to-late 19th century. Victorian refers to the reign of Queen Victoria (1837–1901), called the Victorian era, during which period the styles known as Victorian were used in construction. However, many elements of what is typically termed "Victorian" architecture did not become popular until later in Victoria's reign, roughly from 1850 and later. The styles often included interpretations and eclectic revivals of historic styles (see Historicism). The name represents the British and French custom of naming architectural styles for a reigning monarch. Within this naming and classification scheme, it followed Georgian architecture and later Regency architecture and was succeeded by Edwardian architecture.

Rathmines is an affluent inner suburb on the Southside of Dublin in Ireland. It begins at the southern side of the Grand Canal and stretches along the Rathmines Road as far as Rathgar to the south, Ranelagh to the east, and Harold's Cross to the west. It is situated in the city's D06 postal district.
The architecture of Ireland is one of the most visible features in the Irish countryside – with remains from all eras since the Stone Age abounding. Ireland is famous for its ruined and intact Norman and Anglo-Irish castles, small whitewashed thatched cottages and Georgian urban buildings. What are unaccountably somewhat less famous are the still complete Palladian and Rococo country houses which can be favourably compared to anything similar in northern Europe, and the country's many Gothic and neo-Gothic cathedrals and buildings.

Streamline Moderne is an international style of Art Deco architecture and design that emerged in the 1930s. Inspired by aerodynamic design, it emphasized curving forms, long horizontal lines, and sometimes nautical elements. In industrial design, it was used in railroad locomotives, telephones, toasters, buses, appliances, and other devices to give the impression of sleekness and modernity.

Chennai architecture is a confluence of many architectural styles. From ancient Tamil temples built by the Pallavas, to the Indo-Saracenic style of the colonial era, to 20th-century steel and chrome of skyscrapers. Chennai has a colonial core in the port area, surrounded by progressively newer areas as one travels away from the port, punctuated with old temples, churches and mosques.

Thomas Smith Tait was a Scottish modernist architect. He designed a number of buildings around the world in Art Deco and Streamline Moderne styles, notably St. Andrew's House on Calton Hill, Edinburgh, and the pylons for Sydney Harbour Bridge.
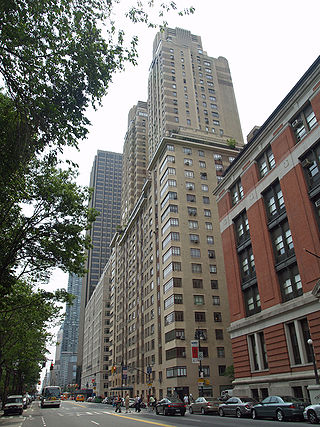
The Century is an apartment building at 25 Central Park West, between 62nd and 63rd Streets, adjacent to Central Park on the Upper West Side of Manhattan in New York City. It was constructed from 1930 to 1931 at a cost of $6.5 million and designed by the firm of Irwin S. Chanin in the Art Deco style. The Century is 30 stories tall, with twin towers rising from a 19-story base. The building is a contributing property to the Central Park West Historic District, a National Register of Historic Places–listed district, and is a New York City designated landmark.

The Twentieth Century Society, founded in 1979 as The Thirties Society, is a British charity that campaigns for the preservation of architectural heritage from 1914 onwards. It is formally recognised as one of the National Amenity Societies, and as such is a statutory consultee on alterations to listed buildings within its period of interest.
The architecture of Israel has been influenced by the different architectural styles of those who have inhabited the country over time, sometimes modified to suit the local climate and landscape. Byzantine churches, Crusader castles, Islamic madrasas, Templer houses, Arab arches and minarets, Russian Orthodox onion domes, International Style modernist buildings, sculptural concrete Brutalist architecture, and glass-sided skyscrapers all are part of the architecture of Israel.
The architecture of Mumbai blends Gothic, Victorian, Art Deco, Indo-Saracenic & Contemporary architectural styles. Many buildings, structures and historical monuments remain from the colonial era. Mumbai, after Miami, has the second largest number of Art Deco buildings in the world.
Marcus Barlow (1890–1954) was a prominent Australian architect in the interwar period, who designed a number of notable central city buildings in his home-town of Melbourne. He is best known for the 1932 Manchester Unity Building, whose Gothic corner spire dominates the major intersection of the city.
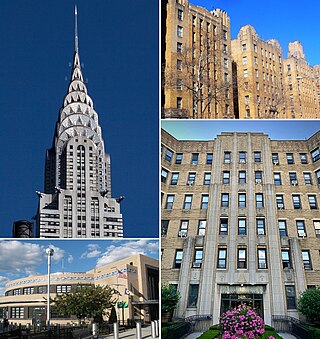
Art Deco architecture flourished in New York City during the 1920s and 1930s. The style broke with many traditional architectural conventions and was characterized by verticality, ornamentation, and building materials such as plastics, metals, and terra cotta. Art Deco is found in government edifices, commercial projects, and residential buildings in all five boroughs. The architecture of the period was influenced by worldwide decorative arts trends, the rise of mechanization, and New York City's 1916 Zoning Resolution, which favored the setback feature in many buildings.
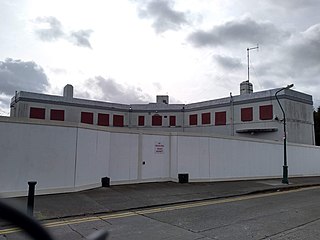
Balnagowan House also known as Wendon or Bealnagown House is a historic building in Glasnevin, Dublin. It is considered the first individual house built in the international style in Ireland.

Countess Markiewicz House is a flats complex named after Countess Constance Markievicz in Dublin 2, Ireland. It was designed by Herbert George Simms in an art deco style and was constructed between 1934 and 1936. It is one of many examples of twentieth-century housing designed by Simms in Dublin and is listed on the record of protected structures.

10 Dorchester Drive is a 1935 art deco style house in Herne Hill, south London, England, designed by Kemp and Tasker, with the builders Messrs Morrell of Bromley. In February 2022, an emergency Building Preservation Notice was put in place, as the building was threatened with imminent demolition. In June the same year it was Grade II listed.

The Montague Burton Building is an Art Deco commercial building on the corner of Dame Street and South Great George's Street in Dublin, Ireland. It was constructed between 1929 and 1930 and designed by architect Harry Wilson.

