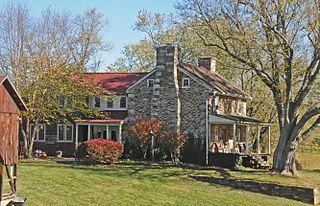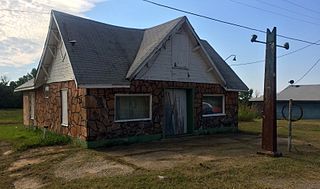
St. Bartholomew's Church, commonly called St. Bart's, is a historic Episcopal parish founded in January 1835, and located on the east side of Park Avenue between 50th and 51st Street in Midtown Manhattan, in New York City. In 2018, the church celebrated the centennial of its first service in its Park Avenue home.

First Presbyterian Church of Dallas is a historic congregation at 1835 Young Street in the Farmers Market District of downtown Dallas, Texas (USA). The current building is a contributing property in the Harwood Street Historic District and a Dallas Landmark. The congregation was founded in 1856 as the first U.S. (Southern) Presbyterian Church organized in Dallas, and is the mother church from which many other Presbyterian churches in the area have stemmed.

The Frank J. Baker House is a 4,800-square-foot Prairie School style house located at 507 Lake Avenue in Wilmette, Illinois. The house, which was designed by Frank Lloyd Wright, was built in 1909, and features five bedrooms, three and a half bathrooms, and three fireplaces. At this point in his career, Wright was experimenting with two-story construction and the T-shaped floor plan. This building was part of a series of T-shaped floor planned buildings designed by Wright, similar in design to Wright's Isabel Roberts House. This home also perfectly embodies Wright's use of the Prairie Style through the use of strong horizontal orientation, a low hanging roof, and deeply expressed overhangs. The house's two-story living room features a brick fireplace, a sloped ceiling, and stained glass windows along the north wall; it is one of the few remaining two-story interiors with the T-shaped floor plan designed by Wright.

This is a list of the National Register of Historic Places listings in Saint Louis County, Minnesota. It is intended to be a complete list of the properties and districts on the National Register of Historic Places in Saint Louis County, Minnesota, United States. The locations of National Register properties and districts for which the latitude and longitude coordinates are included below, may be seen in an online map.

This is a list of the National Register of Historic Places listings in Stearns County, Minnesota. It is intended to be a complete list of the properties and districts on the National Register of Historic Places in Stearns County, Minnesota, United States. The locations of National Register properties and districts for which the latitude and longitude coordinates are included below, may be seen in an online map.

Pittsfield Universalist Church is a historic church at 112 Easy Streets in Pittsfield, Maine. Built in 1898-99 with parts dating to 1857, it is one of the town's finest examples of Queen Anne architecture and is noted for its artwork and stained glass. The building was listed on the National Register of Historic Places in 1983.

St. Mary's Episcopal Church is a parish of the Episcopal Church, noted for its historic church at 14–16 Cushing Avenue in the Dorchester neighborhood of Boston, Massachusetts. Founded in 1847, it remains an active congregation of the Episcopal Diocese of Massachusetts.

Christ Church, more commonly known as the Unitarian Universalist Fellowship or First Universalist Church of Middletown is a historic Universalist church located at Middletown in Orange County, New York. It was built in 1901. It features an offset bell tower and Tiffany glass memorial window. Also located on the property is an earlier frame parish house.

The Jordan–Williams House is an Italianate style house in Nolensville, Tennessee that was listed on the National Register of Historic Places in 1988.

The Robert F. Lytle House is a house located in northeast Portland, Oregon, listed on the National Register of Historic Places. The architect was David L. Williams. The interior includes stained-glass windows by Povey Brothers Glass Company.

The Bradford Community Church, originally the Henry M. Simmons Memorial Church and later the Boys and Girls Library, is a historic church built in 1907 in Kenosha, Wisconsin, United States under the leadership of Kenosha's first woman pastor.

The Edwin J. Nieman Sr. House is a historic house located at 13030 North Cedarburg Road in Mequon, Wisconsin. The house was added to the National Register of Historic Places on April 12, 1996.

The Samuel and Emma A. Ranshaw House is a historic building in North Liberty, Iowa, United States. At the time this house was built in 1908, North Liberty was a small and prosperous farming community. The Ranshaws engaged Iowa City architect-builder Bernard Wickham to design and construct this transitional Free Classic subtype of the Queen Anne style. It is characterized by simple classical decorative details that were becoming popular in the early 20th-century, as opposed to the more elaborate elements of the Late Victorian style. It was a typical house that Wickham was building in this area. The 10-acre (4.0 ha) farmstead on which it was built was surrounded by farm fields just to the west of the town. Suburban development now surrounds the house on its 2-acre (0.81 ha) lot. In addition to the house, a concrete sidewalk and cistern cap with inlaid glass marbles that are set in geometric and floral patterns is included in the nomination. They were listed on the National Register of Historic Places in 2012.

The Brown–Koerner House is a historic farm property at 38340 Winsome Trail Lane, in rural Loudoun County, Virginia northeast of Purcellville. The centerpiece of the property is a two-story stone farmhouse built about 1815, along with a period springhouse and retaining wall. It is a fine example of period domestic architecture, and remains relatively isolated despite of the loss to development of surrounding land that once formed part of the property.

Palm Springs Unified School District Educational Administrative Center is a historic building located in Palm Springs, California. The building is a fine example of the short span of time that master architect E. Stewart Williams used the International Style of architecture for educational buildings in the early 1960s. It features a flat roof, deep overhangs, steel-frame construction, and large glass surfaces. After the mid-1960s Williams employed New Brutalism for educational structures. The building is located on the campus of Palm Springs High School. Its original lawn has been replaced by drought resistant desert landscaping. The building was listed on the National Register of Historic Places in 2016.

Santa Fe Federal Savings and Loan Association, also known as American Savings and the Palm Springs Art Museum Architecture & Design Center/Edwards Harris Pavilion, is a historic building located in Palm Springs, California. The building is a fine example of the short span of time that master architect E. Stewart Williams used the International Style of architecture for commercial buildings in the early 1960s. The inspiration for this building was the Barcelona Pavilion (1929) by Ludwig Mies van der Rohe. The single-story structure features a flat roof, deep overhangs, steel-frame construction, thin steel posts, and large glass surface areas. Full-height sliding perforated metal panels were used to control the sunshine into the interior. The building was listed on the National Register of Historic Places in 2016.

The Kenaston House is a historic building located in Rancho Mirage, California. The building is a fine example of the residences that master architect E. Stewart Williams designed between 1947 and the end of the 1960s. The single-story structure features a flat roof, deep overhangs, and large glass surface areas with sliding glass doors that facilitate its indoor-outdoor flow. He also integrated natural materials into the design that includes native rock used on some of the interior and exterior walls, and wood finishes that are used for the interior cabinets, doors, and walls. The house was listed on the National Register of Historic Places in 2016.
The E. Stewart and Mari Williams House is a historic building located in Palm Springs, California. The house is a fine example of the residences that master architect E. Stewart Williams designed between 1947 and the end of the 1960s. The single-story structure features an open floor plan, a low-slung roof, deep overhangs, and large glass surface areas with sliding glass doors that facilitate its indoor-outdoor flow. He also integrated natural materials and the desert into the house's design with rock planters and boulders that penetrate the glass walls in the living room and merge with a fire pit next to the seating area. Williams built this house for his family's residence, but the swimming pool was added by a later owner. The house was listed on the National Register of Historic Places in 2016.

The Palm Springs Aerial Tramway Mountain Station, also known as Palm Springs Aerial Tramway Alpine Station, is a historic building located in Mount San Jacinto State Park near Idyllwild, California. The building is a fine example of a commercial building designed by Palm Springs architect E. Stewart Williams for the Palm Springs Aerial Tramway. It is located at an elevation of 8,516 feet (2,596 m), and its design is based on a Swiss chalet with large windows to take in views of the surrounding forests and the desert in the Coachella Valley below. The three-story structure follows a Y-plan with its main elevation to the north. The building's lower levels, which contains the tram's mechanical equipment and receives the tramway cars, are composed of reinforced concrete. The upper level is mostly composed of wood and glass. A concrete wrap-around viewing deck is found on the north and east elevations, and a wood staircase descends to the mountain hiking paths. The interior features a cocktail lounge, dining room, and fireplaces. The building was listed on the National Register of Historic Places in 2016.

The Threatt Filling Station, at the southwestern corner of the former U.S. Route 66 and Pottawatomi Rd. about 3 miles (4.8 km) east of Luther, Oklahoma, is a filling station built around 1915. The station closed in the 1970s. It was listed on the National Register of Historic Places in 1995.





















