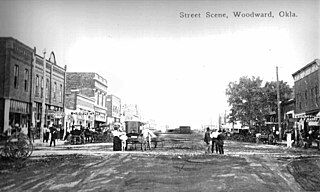
Woodward is a city in and the county seat of Woodward County, Oklahoma, United States. It is the largest city in a nine-county area. The population was 11,975 at the United States Census.

The Johnston–Felton–Hay House, often abbreviated Hay House, is a historic residence at 934 Georgia Avenue in Macon, Georgia. Built between 1855 and 1859 by William Butler Johnston and his wife Anne Tracy Johnston in the Italian Renaissance Revival style, the house has been called the "Palace of the South." The mansion sits atop Coleman Hill on Georgia Avenue in downtown Macon, near the Walter F. George School of Law, part of Mercer University. It was designated a National Historic Landmark in 1973 for its architectural uniqueness.
Alden B. Dow, an architect based in Midland, Michigan, was renowned for his contributions to the Michigan Modern style. Beginning in the 1930's, he designed more than 70 residences and dozens of churches, schools, civic and art centers, and commercial buildings during his 30+ year career. The Midland Center for the Arts, the 1950s Grace A. Dow Memorial Library, and his former residence, the Alden Dow House and Studio, are among the numerous examples of his work located in his hometown of Midland, Michigan. He is the son of industrialist Herbert Dow, the founder of the Dow Chemical Company, and his wife, philanthropist Grace A. Dow. Dow is known for his prolific and striking Modernist architectural designs.

The Frank Lloyd Wright/Prairie School of Architecture Historic District is a residential neighborhood in the Cook County, Illinois village of Oak Park, United States. The Frank Lloyd Wright Historic District is both a federally designated historic district listed on the U.S. National Register of Historic Places and a local historic district within the village of Oak Park. The districts have differing boundaries and contributing properties, over 20 of which were designed by Frank Lloyd Wright, widely regarded as the greatest American architect.
Maple Ridge is a historic district in Tulsa, Oklahoma. It is bounded by the Inner Dispersal Loop on the north, Hazel Boulevard on the south, Peoria Avenue on the east and the Midland Valley Railroad right of way on the west. The northern portion of the district, between 15th Street and 21st Street, has been zoned with Historic Preservation Overlay Zoning by the City of Tulsa and is called North Maple Ridge.

La Quinta is a historic house in Bartlesville, Oklahoma, United States, that is listed on the National Register of Historic Places.

Frederick W. Garber was an American architect in Cincinnati, Ohio and the principal architect in the Garber & Woodward firm with Clifford B. Woodward (1880–1932). The firm operated from 1904 until it was dissolved in 1933 Their work has been described as in the Beaux-Arts tradition and included buildings on the University of Cincinnati campuses, schools, hospitals, commercial buildings, "fine residences" and public housing.
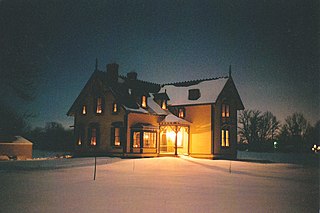
The Nicholson–Rand House is a historic house located in Decatur Township, Marion County, Indiana, in Indianapolis. It was moved by the Historic Landmarks Foundation of Indiana (HLFI) half a mile south to save it from being demolished in 1997 and added to the National Register of Historic Places in 2003. The house is an example of the Gothic Revival style of American architecture typified by Alexander Jackson Davis and Andrew Jackson Downing in the mid-19th century.

The Knight–Mangum House is a historic house located in Provo, Utah, United States. It is listed on the National Register of Historic Places. The mansion was built in the old English Tudor style, completed in 1908. It was built for Mr. W. Lester Mangum and his wife Jennie Knight Mangum. Mrs. Mangum was the daughter of the famous Utah mining man, Jesse Knight. The lot was purchased for $3,500 and the home was built at a cost of about $40,000. The Mangum family was able to afford the home due to the fact that they had sold their shares in Jesse Knight's mine located in Tintic, Utah, for eight dollars a share. They had purchased the shares for only twenty cents a share, so the excess allowed them enough funds to purchase the home. The contractors for the home were the Alexandis Brothers of Provo.
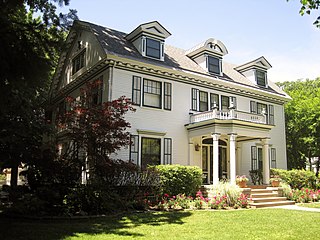
The Riverview Historic District is a historic district in Kankakee, Illinois, United States. The 78.2-acre (31.6 ha) area around the Kankakee River is the oldest intact residential neighborhood in the city. It was originally settled by Emory Cobb, who used the land as pasture before deciding to erect a resort hotel. After the hotel burned down, the property was subdivided. The district includes 118 contributing buildings, including two Frank Lloyd Wright houses.

The Murphy–Hill Historic District encompasses the oldest residential portion of the city of El Dorado, Arkansas. It is located just north of the central business district, bounded on the north by East 5th Street, on the west by North Jefferson and North Jackson Avenues, on the east by North Madison Avenue, and on the south by East Peach and East Oak Streets. Six of the 76 houses in the 40-acre (16 ha) district were built before 1900, including the John Newton House, one of the first buildings to be built in El Dorado. Of particular note from this early period is a highly elaborate Queen Anne Victorian at 326 Church Street.

The Aroostook County Historical and Art Museum is located at 109 Main Street, in the White Memorial Building, in Houlton, Maine. The museum was founded in 1937, after the building, a handsome 1903 Colonial Revival house, was donated to the town by the White family. The building was listed on the National Register of Historic Places in 1980. The Houlton Museum's collections include artefacts and documents from Ricker Classical Institute and Ricker College; the photography collection of E. B. White; militaria and domestic objects; and art from the Houlton POW camp from WWII.
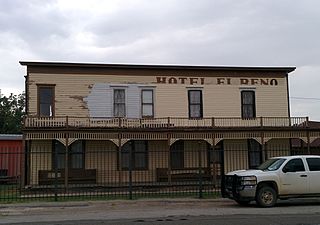
The El Reno Hotel is a two-story, wood-frame, Folk Victorian structure in El Reno, Oklahoma. It is the oldest surviving commercial building in the city.
Stine House may refer to:
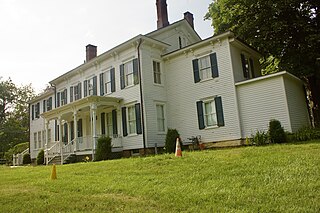
The John Van Buren Wicoff House is a historic building located at 641 Plainsboro Road in the township of Plainsboro in Middlesex County, New Jersey. It was added to the National Register of Historic Places on September 12, 1979, for its significance in politics/government from 1907 to 1947. It is currently a historic house museum, known as the Historic Wicoff House Museum.
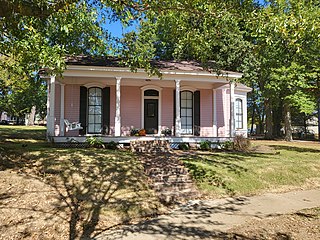
The Captain H.P. Farrar House is a historical home located in Jackson, Tennessee. On April 15, 1982, it was placed on the National Register of Historic Places for both its architectural and historical significance. It is located at the corner of Clay and W. Orleans Streets.

The Normandy Park Historic District is a 57-acre (23 ha) historic district located along Normandy Parkway, between Columbia Turnpike and Madison Avenue, in the Convent Station section of Morris Township in Morris County, New Jersey.
















