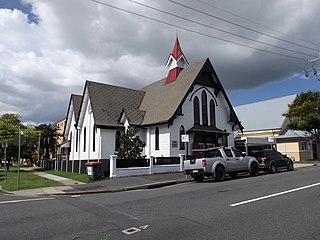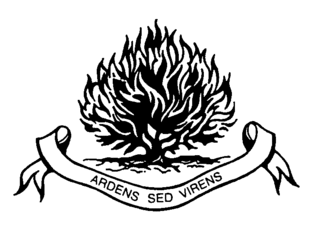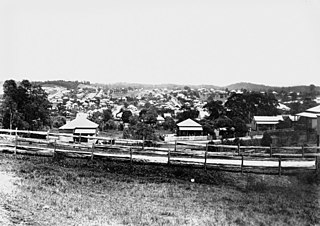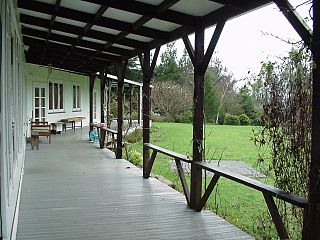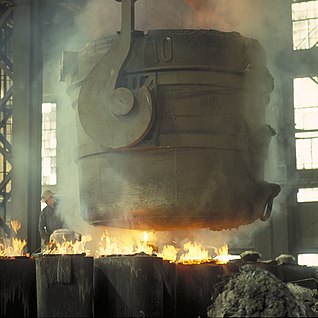
Regatta Hotel is a heritage-listed hotel at 543 Coronation Drive on the corner of Sylvan Road, Toowong, City of Brisbane, Queensland, Australia. It faces the Toowong Reach of the Brisbane River and was named after the rowing regattas held there. It was designed by Richard Gailey and built in 1886 by George Gazzard. It was added to the Queensland Heritage Register on 21 October 1992.

Glengariff is a heritage-listed villa at 5 Derby Street, Hendra, City of Brisbane, Queensland, Australia. It was designed by Hubert George Octavius Thomas, with 1907 alterations by Robin Dods, and built from 1888 to 1889. It is also known as Dura and Glenaplin. It was added to the Queensland Heritage Register on 21 August 1992. It is owned, and has been restored by the O'Donnell family.

Wickham Hotel is a heritage-listed hotel at 308 Wickham Street, Fortitude Valley, City of Brisbane, Queensland, Australia. Originally trading as the Oriental, it was designed by Richard Gailey and built in 1885 by Cussack & O'Keefe. It was added to the Queensland Heritage Register on 21 October 1992.

Prince Consort Hotel is a heritage-listed hotel at 230 Wickham Street, Fortitude Valley, City of Brisbane, Queensland, Australia. It was designed by Richard Gailey and built from 1887 to 1888 with later extensions. It was added to the Queensland Heritage Register on 21 October 1992. In 2014, it is trading as the Elephant Hotel.

Holy Trinity Rectory is a heritage-listed Anglican clergy house at 141 Brookes Street, Fortitude Valley, City of Brisbane, Queensland, Australia. It was designed by Francis Drummond Greville Stanley and built in 1889 by James Robinson. It was added to the Queensland Heritage Register on 21 October 1992.

Cook Terrace is a heritage-listed terrace house at 249 Coronation Drive, Milton, City of Brisbane, Queensland, Australia. It was built from 1888 to c. 1900. It is also known as Gloralgar Flats and Milton Terrace. It was added to the Queensland Heritage Register on 21 October 1992.

Boondah is a heritage-listed detached house at 50 Howard Street, Paddington, City of Brisbane, Queensland, Australia. It was apparently designed by Richard Gailey and built c. 1907. It was added to the Queensland Heritage Register on 11 June 1993.

The Phoenix Buildings are heritage-listed commercial buildings at 647 Stanley Street, Woolloongabba, City of Brisbane, Queensland, Australia. They were designed by Richard Gailey and built from 1889 to 1890 by James Rix. They were added to the Queensland Heritage Register on 24 May 1995.

Queen Alexandra Home is a heritage-listed villa at 347 Old Cleveland Road, Coorparoo, City of Brisbane, Queensland, Australia. It was built from 1886 to 1963. It is also known as Alexandra House, College of Tourism & Hospitality, Hatherton, and Queen Alexandra Home for Children. It was added to the Queensland Heritage Register on 21 October 1992.

Sandgate Post Office is a heritage-listed former post office at 1 Bowser Parade, Sandgate, City of Brisbane, Queensland, Australia. It was designed in the office of the Queensland Colonial Architect and built from 1886 to 1887. It is also known as Sandgate Post and Telegraph Office. It was added to the Queensland Heritage Register on 7 February 2005.

Empire Hotel is a heritage-listed hotel at 339 Brunswick Street, Fortitude Valley, City of Brisbane, Queensland, Australia. It was designed by Richard Gailey and built in 1888 by Smith and Ball. It was renovated in 1925 to a design by Richard Gailey, Junior. It was further renovated in 1937 to incorporate apartments designed by Hall and Phillips. It was added to the Queensland Heritage Register on 21 October 1992.
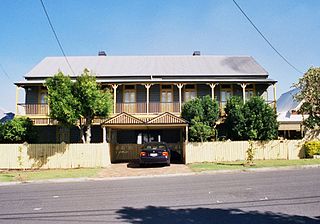
Cross Terrace is a heritage-listed terrace house at 44-50 Cairns Terrace, Red Hill, City of Brisbane, Queensland, Australia. It was built from c. 1887 to c. 1888. It is also known as Cairns Terrace. It was added to the Queensland Heritage Register on 21 October 1992.

Warriston is a heritage-listed duplex at 6-8 Musgrave Road, Red Hill, City of Brisbane, Queensland, Australia. It was built c. 1886. It is also known as Berley Flats. It was added to the Queensland Heritage Register on 21 October 1992.

Stanley Hall is a heritage-listed former residence at 25 Enderley Road, Clayfield, City of Brisbane, Queensland, Australia. It was first built in 1885 and redeveloped c. 1890 to a design by architect George Henry Male Addison. It is now part of St Rita's College. It was added to the Queensland Heritage Register on 21 October 1992.

Ulster Hotel is a heritage-listed hotel at 25 Brisbane Street, Ipswich, City of Ipswich, Queensland, Australia. It was built in 1910. It was added to the Queensland Heritage Register on 21 October 1992.

Commercial Bank of Sydney is a heritage-listed former bank building at 191–193 Bourbong Street, Bundaberg Central, Bundaberg, Bundaberg Region, Queensland, Australia. It was designed by George Allen Mansfield and built in 1891. It is also known as the National Australia Bank. It was added to the Queensland Heritage Register on 21 October 1992.

Grand Hotel is a heritage-listed hotel at 106-110 Churchill Street, Childers, Bundaberg Region, Queensland, Australia. It was designed by Anton Hettrich built from 1899 to 1900. It is also known as Childers Hotel. It was added to the Queensland Heritage Register on 21 October 1992.

Yongala Lodge is a heritage-listed detached house at 11 Fryer Street, North Ward, City of Townsville, Queensland, Australia. It was designed by Rooney Brothers and built from c. 1883 to 1930s by Rooney Brothers. It is also known as Lister Private Hospital, Matthew Rooney's Residence, and Nestle Private Hospital. It was added to the Queensland Heritage Register on 21 August 1992.





