History
| | This section is empty. You can help by adding to it. (September 2015) |
Landscape architecture competitions are structured similarly to other types of design competitions (architecture, industrial design, graphic design etc.). In the case of landscape architecture design competitions, the procedure is sponsored by an organization or client that intends on implementing a new landscape design to a property in their care or ownership. Just as in architectural design competitions, the winning design is usually selected by an independent jury composed of design professionals and stakeholders such as government and/or local representatives. In general, design competitions are often used to stimulate new ideas in design, generate public debate, serve as a form of public relations for the project in question and integrate emerging designers into a more level field of competition.
In some countries, like Germany, landscape architecture competitions for public projects of a certain size are subject to fixed regulations concerning the scope and details of the competition and the overreaching procedure of tendering public contracts within a competition process. [1] On the World Landscape Architect website they showcase in detail some of the large projects that have been successfully designed through design competitions. [2] IFLA helps organize and execute design competitions for students. [3]
| | This section is empty. You can help by adding to it. (September 2015) |
Parallel to architectural design competitions, there are a number of different types of landscape architecture competitions:
| Competition Name | Location | Year | Size | Winner(s) |
|---|---|---|---|---|
| Central Park | | 1858 | -- | Frederick Law Olmsted and Calvert Vaux |
| Competition Name | Location | Year | Size | Winner(s) |
|---|---|---|---|---|
| National Mall | | 2012 | -- | Constitution Gardens: Roger Marvel Architects and Peter Walker and Partners; Washington Monument: OLIN and Weiss/Manfredi; Union Square: Gustafson Guthrie Nichol and Davis Brody Bond |
| Park am Gleisdreieck | | 2006 | ca. 32 ha | Atelier Loidl |
| Markeroog | | 2006 | -- | West 8 |
| High Line | | 2004 | ca. 1 mile long | James Corner Field Operations, Diller Scofidio + Renfro, Piet Oudolf |
With larger landscape planning projects within urban or semi-urban contexts, part of the competition brief will often address concepts of urban planning and/or development of a master plan. Contemporary approaches to public space advocate mixed-use allocation of resources. That can mean that outdoor space must also serve other needs like recreational, athletic and cultural facilities, commercial facilities (like small shops and restaurants) among others, besides the conventional aspects expected of a planted and green environment.
Landscape architecture competitions often address the introduction of new or refurbishment of existing green space or the transformation and reuse of existing infrastructure (e.g., defunct industrial sites). When projects are inserted in urban areas, planners inevitably must integrate in their proposals aspects of urban planning like traffic planning, public utilities, and sociological factors like demographics and cultural context.

An architect is a person who plans, designs and oversees the construction of buildings. To practice architecture means to provide services in connection with the design of buildings and the space within the site surrounding the buildings that have human occupancy or use as their principal purpose. Etymologically, the term architect derives from the Latin architectus, which derives from the Greek, i.e., chief builder.
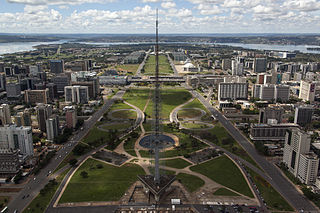
Urban design is an approach to the design of buildings and the spaces between them that focuses on specific design processes and outcomes. In addition to designing and shaping the physical features of towns, cities, and regional spaces, urban design considers 'bigger picture' issues of economic, social and environmental value and social design. The scope of a project can range from a local street or public space to an entire city and surrounding areas. Urban designers connect the fields of architecture, landscape architecture and urban planning to better organize physical space and community environments.

Landscape architecture is the design of outdoor areas, landmarks, and structures to achieve environmental, social-behavioural, or aesthetic outcomes. It involves the systematic design and general engineering of various structures for construction and human use, investigation of existing social, ecological, and soil conditions and processes in the landscape, and the design of other interventions that will produce desired outcomes.
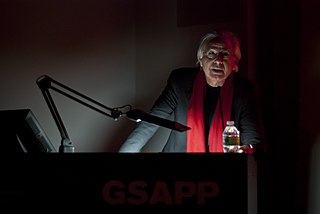
Bernard Tschumi is an architect, writer, and educator, commonly associated with deconstructivism. Son of the well-known Swiss architect Jean Tschumi and a French mother, Tschumi is a dual French-Swiss national who works and lives in New York City and Paris. He studied in Paris and at ETH in Zurich, where he received his degree in architecture in 1969.
Environmental design is the process of addressing surrounding environmental parameters when devising plans, programs, policies, buildings, or products. It seeks to create spaces that will enhance the natural, social, cultural and physical environment of particular areas. Classical prudent design may have always considered environmental factors; however, the environmental movement beginning in the 1940s has made the concept more explicit.

Giancarlo De Carlo was an Italian architect.
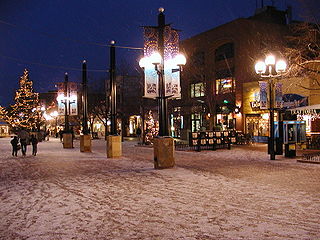
Hideo Sasaki was a Japanese American landscape architect.
Landscape planning is a branch of landscape architecture. According to Erv Zube (1931–2002) landscape planning is defined as an activity concerned with developing landscaping amongst competing land uses while protecting natural processes and significant cultural and natural resources. Park systems and greenways of the type designed by Frederick Law Olmsted are key examples of landscape planning. Landscape designers tend to work for clients who wish to commission construction work. Landscape planners analyze broad issues as well as project characteristics which constrain design projects.
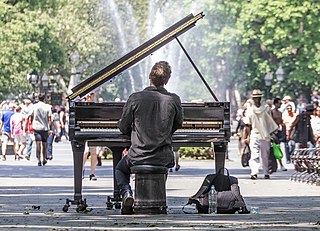
Placemaking is a multi-faceted approach to the planning, design and management of public spaces. Placemaking capitalizes on a local community's assets, inspiration, and potential, with the intention of creating public spaces that improve urban vitality and promote people's health, happiness, and well-being. It is political due to the nature of place identity. Placemaking is both a process and a philosophy that makes use of urban design principles. It can be either official and government led, or community driven grassroots tactical urbanism, such as extending sidewalks with chalk, paint, and planters, or open streets events such as Bogotá, Colombia's Ciclovía. Good placemaking makes use of underutilized space to enhance the urban experience at the pedestrian scale to build habits of locals.
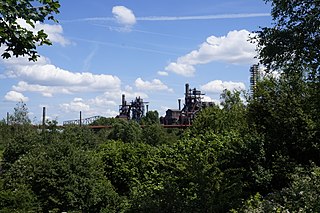
Landschaftspark is a public park located in Duisburg-Meiderich, Germany. It was designed in 1991 by Latz + Partner, with the intention that it work to heal and understand the industrial past, rather than trying to reject it. The park closely associates itself with the past use of the site: a coal and steel production plant and the agricultural land it had been prior to the mid 19th century.

Sustainable landscape architecture is a category of sustainable design concerned with the planning and design of the built and natural environments.
Landscape urbanism is a theory of urban design arguing that the city is constructed of interconnected and ecologically rich horizontal field conditions, rather than the arrangement of objects and buildings. Landscape Urbanism, like Infrastructural Urbanism and Ecological Urbanism, emphasizes performance over pure aesthetics and utilizes systems-based thinking and design strategies. The phrase 'landscape urbanism' first appeared in the mid 1990s. Since this time, the phrase 'landscape urbanism' has taken on many different uses, but is most often cited as a postmodernist or post-postmodernist response to the "failings" of New Urbanism and the shift away from the comprehensive visions, and demands, for modern architecture and urban planning.
Principles of intelligent urbanism (PIU) is a theory of urban planning composed of a set of ten axioms intended to guide the formulation of city plans and urban designs. They are intended to reconcile and integrate diverse urban planning and management concerns. These axioms include environmental sustainability, heritage conservation, appropriate technology, infrastructure-efficiency, placemaking, social access, transit-oriented development, regional integration, human scale, and institutional integrity. The term was coined by Prof. Christopher Charles Benninger.

The School of Architecture at UNAM is one of the leading schools of architecture and design in Mexico. It offers undergraduate and postgraduate studies in architecture, landscape architecture, urbanism and industrial design.
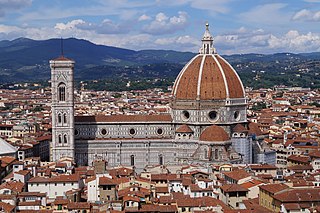
Architecture is the art and technique of designing and building, as distinguished from the skills associated with construction. It is both the process and the product of sketching, conceiving, planning, designing, and constructing buildings or other structures. The term comes from Latin architectura; from Ancient Greek ἀρχιτέκτων (arkhitéktōn) 'architect'; from ἀρχι- (arkhi-) 'chief', and τέκτων (téktōn) 'creator'. Architectural works, in the material form of buildings, are often perceived as cultural symbols and as works of art. Historical civilizations are often identified with their surviving architectural achievements.

A site plan or a plot plan is a type of drawing used by architects, landscape architects, urban planners, and engineers which shows existing and proposed conditions for a given area, typically a parcel of land which is to be modified. Sites plan typically show buildings, roads, sidewalks and paths/trails, parking, drainage facilities, sanitary sewer lines, water lines, lighting, and landscaping and garden elements.
An urban planner is a professional who practices in the field of town planning, urban planning or city planning.
Open-source architecture is an emerging paradigm that advocates new procedures in imagination and formation of virtual and real spaces within a universal infrastructure. Drawing from references as diverse as open-source culture, modular design, avant-garde architectural, science fiction, language theory, and neuro-surgery, it adopts an inclusive approach as per spatial design towards a collaborative use of design and design tools by professionals and ordinary citizen users. The umbrella term citizen-centered design harnesses the notion of open-source architecture, which in itself involves the non-building architecture of computer networks, and goes beyond it to the movement that encompass the building design professions, as a whole.

The Central Library is the main library of the University of Indonesia in Depok, Indonesia. Selected in an open design competition, the design concept was conceived by Denton Corker Marshall. The new library conceptually bridges the ancient knowledge and the contemporary knowledge in a form inspired by the ancient stone steles and light-play.
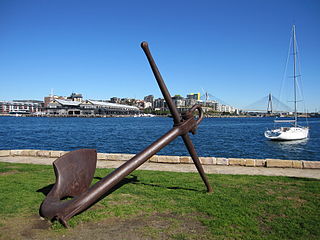
Iloura Reserve is a heritage-listed public reserve on the site of a former timber yard at 10–20 Weston Street, Balmain East, Inner West Council, Sydney New South Wales, Australia. Following the resumption of the timber yard for public space in the 1960s, the present reserve was designed and laid out by landscape architect Bruce Mackenzie and constructed in two stages: stage one in 1970 and stage two in 1981. It is also known as Peacock Point and Illoura. The reserve is owned by the Inner West Council. It was added to the New South Wales State Heritage Register on 29 November 2013.