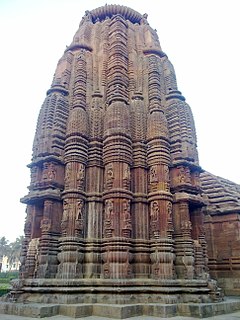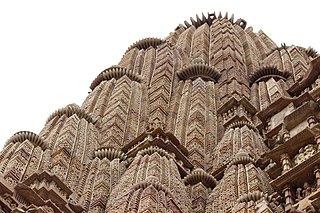Latina is the feminine form of the term Latino.

The architecture of India is rooted in its history, culture and religion. Among a number of architectural styles and traditions, the contrasting Hindu temple architecture and Indo-Islamic architecture are the best known historical styles. Both of these, but especially the former, have a number of regional styles within them.

The nave is the central part of a church, stretching from the main entrance or rear wall, to the transepts, or in a church without transepts, to the chancel. When a church contains side aisles, as in a basilica-type building, the strict definition of the term "nave" is restricted to the central aisle. In a broader, more colloquial sense, the nave includes all areas available for the lay worshippers, including the side-aisles and transepts. Either way, the nave is distinct from the area reserved for the choir and clergy.
A buttress is an architectural structure built against or projecting from a wall which serves to support or reinforce the wall. Buttresses are fairly common on more ancient buildings, as a means of providing support to act against the lateral (sideways) forces arising out of the roof structures that lack adequate bracing.

A transept is a transverse part of any building, which lies across the main body of the edifice. In churches, a transept is an area set crosswise to the nave in a cruciform ("cross-shaped") building within the Romanesque and Gothic Christian church architectural traditions. Each half of a transept is known as a semitransept.

Vesara is one of a number of terms for a distinct stylistic tradition of Indian Hindu temple architecture primarily used in the Deccan, parts of North India and Central India, between the Vindhyas and the river Krishna. The two other prominent modes or styles are the Dravida or Dravidian of South India and the Nagara of North India. Vesara is a combination of features from these two temple styles, and its own original characteristics.
This page is a glossary of architecture.

Western Chalukya architecture, also known as Kalyani Chalukya or Later Chalukya architecture, is the distinctive style of ornamented architecture that evolved during the rule of the Western Chalukya Empire in the Tungabhadra region of modern central Karnataka, India, during the 11th and 12th centuries. Western Chalukyan political influence was at its peak in the Deccan Plateau during this period. The centre of cultural and temple-building activity lay in the Tungabhadra region, where large medieval workshops built numerous monuments. These monuments, regional variants of pre-existing dravida temples, form a climax to the wider regional temple architecture tradition called Vesara or Karnata dravida. Temples of all sizes built by the Chalukyan architects during this era remain today as examples of the architectural style.

Bhumija is a variety of northern Indian shikhara that is particularly popular in temples of western India, northern Deccan and the Malwa regions in India. It comprises a central Latina projection, tapering towards the top on all four faces. The quadrants so formed are decorated with miniature spires, in horizontal and vertical rows, all the way to the top.

Sekhari or Shekhari is a type of northern Indian shikhara which comprises a central Latina spire with urushringa half spires added on all sides. It is a one of two sub-types of shikhara, the other being bhumija.

Doddabasappa Temple is a 12th-century Western Chalukyan architectural innovation in Dambal, Karnataka state, India. Dambal is about 20 km (12 mi) southeast of Gadag city and 24 km (15 mi) southwest of Ittagi in Koppal district. The sanctum contains a Shiva linga, the symbol of the presiding deity, God Shiva. The temple interior is a standard construction and consists of a sanctum (cella), a vestibule (antarala) and a main mantapa. The vestibule connects the sanctum to the mantapa. The Western Chalukya monuments, regional variants of existing dravida temples, defined the Karnata dravida architectural tradition.

The Kasivisvesvara temple and sometimes called Kashivishvanatha temple is located in Lakkundi, in the of Karnataka state, India. It is 11 km from Gadag city, 24 km from Dambal and about 50 km from Kuknur.

Sasbahu Temple, also called the Sas-Bahu Mandir, Sas-Bahu Temples, Sahastrabahu Temple or Harisadanam temple, is an 11th-century twin temple in Gwalior, Madhya Pradesh, India. Near the Gwalior Fort and dedicated to Vishnu in his Padmanabha form, like most Hindu and Jain temples in this region, it is mostly in ruins and was badly damaged from numerous invasions and Hindu-Muslim wars in the region. It was built in 1093 by King Mahipala of the Kachchhapaghata dynasty, according to an inscription found in the larger of the twin temple. The twin temples are situated in the Gwalior Fort.

The Bucesvara temple is a simple yet elegant specimen of 12th century of Hoysala architecture. It is located in the village of Korvangla, 10 km from Hassan city, in Hassan district or Karnataka state, India. The temple was built in 1173 A.D. by a rich officer called Buci, to celebrate the coronation of Hoysala King Veera Ballala II. Nearby are two more temples that are in ruins. From the inscriptions on the premises, it is evident that these two temples had been commissioned by Buci's older brothers, Govinda and Naka. This temple is protected as a monument of national importance by the Archaeological Survey of India.

The Kaitabheshvara temple is located in the town of Kubatur, near Anavatti in the Shimoga district of Karnataka state, India. The temple was constructed during the reign of Hoysala King Vinayaditya around 1100 AD. The Hoysala ruling family was during this time a powerful feudatory of the imperial Western Chalukya Empire ruled by King Vikramaditya VI. According to the Archaeological Survey of India, the architectural signature of the temple is mainly "Chalukyan". Art historian Adam Hardy classifies the style involved in the construction of the temple as "Later Chalukya, non mainstream, far end of spectrum". The building material used is soapstone The temple is protected as a monument of national importance by the Archaeological Survey of India.

Urushringa is a subsidiary tower springing from the sides of the main shikhara tower in the Hindu temple architecture of northern India.

A hip roof, hip-roof or hipped roof, is a type of roof where all sides slope downwards to the walls, usually with a fairly gentle slope. Thus a hipped roof house has no gables or other vertical sides to the roof.

The Shankareshvara temple, dedicated to the Hindu god Shiva is located in Turuvekere, a small town in the Tumkur district, Karnataka state, India. Turuvekere, founded as an Agraharam town in the 13th century is located about 77 miles from the state capital Bangalore. The temple was built around 1260 A.D. during the rule of the Hoysala Empire King Narasimha III. This temple is a protected monument under the Karnataka state division of the Archaeological Survey of India.

The Galteshwar is a Hindu temple dedicated to Shiva, located at Sarnal village near Dakor in Kheda district, Gujarat, India. The 12th century temple is unique in its style and of its period because it is built in central Indian Malwa style, bhumija, without influence of Paramara architecture and with influence of Gujarati Chaulukya architecture. It has square garbhagriha as well as octagonal mandapa.


















