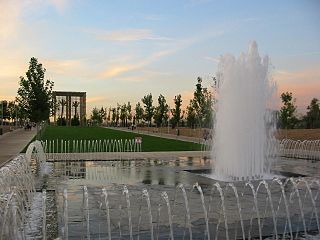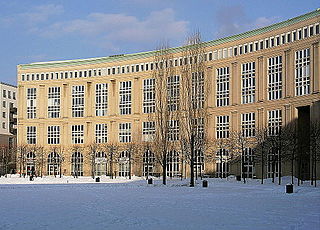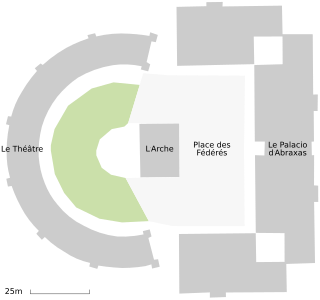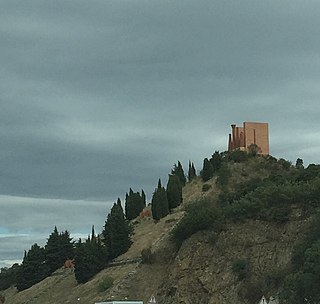
Ricardo Bofill Leví was a Spanish architect from Barcelona, Spain. He founded Ricardo Bofill Taller de Arquitectura in 1963 and developed it into a leading international architectural and urban design practice. According to architectural historian Andrew Ayers, his creations rank "among the most impressive buildings of the 20th century."
The year 1975 in architecture involved some significant architectural events and new buildings.

Manzanares Park is a large, 650 Ha. park in the south of Madrid, Spain. It follows the Manzanares River, backbone of the park, for fifteen km between the Casa de Campo and the town of Getafe.

Bofills Båge is a residential building on Södermalm, Stockholm, Sweden, at 59°18′51″N18°4′5″E. The building was designed by the Spanish architect Ricardo Bofill and constructed between 1991 and 1992.

Antigone is a neighbourhood of Montpellier, France, east of the city centre. It is best known for its architectural design by Ricardo Bofill Taller de Arquitectura.

Walden 7 is an apartment building designed by Ricardo Bofill Taller de Arquitectura and located in Sant Just Desvern near Barcelona, in Catalonia, Spain. It was built in 1975.

The Institut Nacional d'Educació Física de Catalunya is an indoor venue located in Barcelona. Renovated in 1991 on a design by Ricardo Bofill Taller de Arquitectura, it hosted the wrestling events for the 1992 Summer Olympics.
Les Échelles du Baroque is a residential building complex of Paris.

Ricardo Bofill Taller de Arquitectura (RBTA) is an architecture firm that was founded in 1963 by Ricardo Bofill, initially as Taller de Arquitectura (lit. 'Architecture Workshop'). It is headquartered in Sant Just Desvern near Barcelona, in a former cement factory known as La Fábrica.

La Muralla Roja is a postmodern apartment complex in Manzanera, Calpe, Spain. It is designed by Spanish architect Ricardo Bofill for the client Palomar S.A. in 1968 and fully constructed by 1973. It has been ranked among "Ricardo Bofill's 10 Most Iconic Works".
Emilio Bofill Benessat, in Catalan Emili Bofill i Benessat (1907–2000) was a Spanish builder with a strong background in architecture. He has been described as "the constructor whom every architect wanted to build their work."

Les Espaces d'Abraxas is a high-density housing complex in Noisy-le-Grand, approximately 12 km (7.5 mi) from Paris, France. The building was designed by architect Ricardo Bofill and his architecture practice Ricardo Bofill Taller de Arquitectura (RBTA) in 1978 on behalf of the French government, during a period of increased urbanisation across France after World War II. This rapid urbanisation led to overcrowding and insufficient housing in Paris. To offset this, the French government implemented a project to create five 'New Towns' on the outskirts of the city.

La Fábrica is a former cement factory that was converted to offices and habitation space in the 1970s by Ricardo Bofill Taller de Arquitectura (RBTA). Located in Sant Just Desvern near Barcelona, it has been described as "the heart and brain of Bofill's professional and personal life." It has been widely published and, beyond its usage as the firm's head office, is a reference point in the work of RBTA.
Peter Hodgkinson is a British architect. His entire career since 1966 has been at Ricardo Bofill Taller de Arquitectura, of which he was a senior partner until 2020. Within the collective structure of the Taller under Ricardo Bofill's continued leadership, he has been a leader in the design of many iconic buildings, such as Walden 7 in Sant Just Desvern and both terminals of Josep Tarradellas Barcelona–El Prat Airport.
El Castillo de Kafka is an iconic complex of 90 apartments in Sant Pere de Ribes, near Sitges in Catalonia, Spain. It was designed by Ricardo Bofill Taller de Arquitectura and completed in 1968. It has been ranked among "Ricardo Bofill's 10 Most Iconic Works".

Xanadu is an iconic complex of 17 apartments in Calp, Spain. It was designed by Ricardo Bofill Taller de Arquitectura and completed in 1968. It has been ranked among "Ricardo Bofill's 10 Most Iconic Works".

Le Perthus Pyramid, also referred to as Marca Hispanica and locally as Bofill's Pyramid, is a work of landscape architecture designed by Ricardo Bofill Taller de Arquitectura at Le Perthus, France. It is located on the side of the A9 motorway, just north of the France–Spain border at the Col du Perthus, which it was built to mark symbolically. It was designed in 1974 and completed in 1976.
Ricardo Emilio Bofill, full Spanish name Ricardo Emilio Bofill Maggiora Vergano, also known as Ricardo Bofill Jr., is a Spanish architect, author and film director from Catalonia. As of late January 2022, he is co-head of the architecture and design firm Ricardo Bofill Taller de Arquitectura (RBTA), jointly with his half-brother Pablo Bofill.













