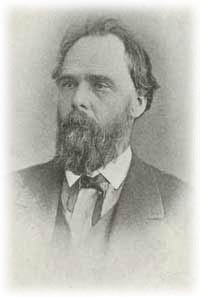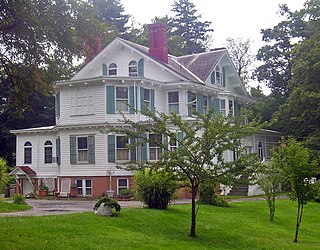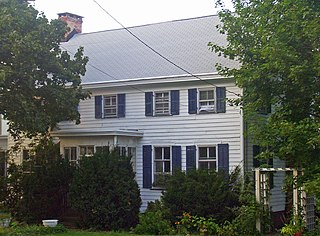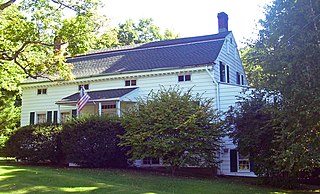
Plano is a city near Aurora in Kendall County, Illinois, United States, with a population of 11,847 as of the 2020 census. It is part of the Chicago metropolitan area, being about 55 miles from Chicago. The city was home to the Plano Harvester Company in the late 19th century, as well as the Plano Molding Company more recently. In 2011, downtown Plano was used as a set for Man of Steel.

The Joseph F. Glidden House is located in the United States in the DeKalb County, Illinois city of DeKalb. It was the home to the famed inventor of barbed wire Joseph Glidden. The barn, still located on the property near several commercial buildings, is said to be where Glidden perfected his improved version of barbed wire which would eventually transform him into a successful entrepreneur. The Glidden House was added to the National Register of Historic Places in 1973. The home was designed by another barbed wire patent holder in DeKalb, Jacob Haish.

The Albert H. Sears House, also known as "Robin's Nest," is a house in the U.S. city of Plano, Illinois. It is an example of Queen Anne style architecture in the United States. The house was constructed in 1881 for prominent Plano businessman Albert H. Sears. The home sits on nearly two acres of forested land and is considered a good example of Queen Anne style and the elegance surrounding that era. The building was listed on the U.S. National Register of Historic Places on January 29, 1987.

Lewis Steward was a U.S. Representative from Illinois. He also co-founded Marsh, Steward & Company, a company that later merged to become International Harvester.

The John H. Addams Homestead, also known as the Jane Addams Birthplace, is located in the Stephenson County village of Cedarville, Illinois, United States. The homestead property, a 5.5-acre (22,000 m2) site, includes an 1840s era Federal style house, a Pennsylvania-style barn, and the remains of John H. Addams' mill complex. The house was built in two portions, in 1846 and 1854 by Addams; he added some minor additions during the 1870s. Other major alterations took place during a 1950s modernization of the home. The homestead has been noted for its significance to industry and politics. On September 6, 1860, future Nobel Peace Prize recipient Jane Addams was born in the house.

The Smith–Harris House, listed on the National Register of Historic Places as the Thomas Avery House, is a 2+1⁄2-story clapboarded Greek Revival home on Society Road in East Lyme, Connecticut. It is believed that the farmhouse was built in 1845–1846 as a wedding gift for Thomas Avery and Elizabeth Griswold. It remained in the Avery family until 1877, when it was purchased by William H. Smith. By the 1890s, the farm was managed by Smith's younger brother, Herman W. Smith, and nephew, Frank A. Harris. In 1900, the two married Lula and Florence Munger, sisters, and both resided in the house. In 1955, the house was sold to the Town of East Lyme, and the sisters continued to live in the house until requiring a nursing home. The house was saved from demolition by citizens and restored. It opened on July 3, 1976, as a historic house museum, operated and maintained by the Smith–Harris House Commission and the Friends of Smith–Harris House. It is open from June through August and throughout the year by appointment. The Smith–Harris house was added to the National Historic Register of Places on August 22, 1979.

The Nathan and Mary (Polly) Johnson properties are a National Historic Landmark at 17–19 and 21 Seventh Street in New Bedford, Massachusetts. Originally two structures, one dating to the 1820s and an 1857 house joined with the older one shortly after construction. They have since been restored and now house the New Bedford Historical Society. The two properties are significant for their association with leading members of the abolitionist movement in Massachusetts, and as the only surviving residence in New Bedford of Frederick Douglass. Nathan and Polly Johnson were free African-Americans who are known to have sheltered escaped slaves using the Underground Railroad from 1822 on. Both were also successful in local business; Nathan as a [caterer] and Polly as a confectioner.

Montrest is a house on Lane Gate Road outside Nelsonville, New York, United States. It was built after the Civil War as a summer residence by Aaron Healy, a successful New York leather dealer, to take advantage of panoramic views of the Hudson River and surrounding mountains of the Highlands.

The Isaac Roosevelt House is located on Riverview Circle in Hyde Park, New York, United States. It was the main house of Isaac Roosevelt's Rosedale estate on the Hudson River. His grandson, future United States president Franklin Roosevelt, spent a lot of time there as a child when it was the home of his uncle John.

The Charles Boyd Homestead is a group of three buildings that make up a pioneer ranch complex. It is located in Deschutes County north of Bend, Oregon, United States. The ranch buildings were constructed by Charles Boyd between 1905 and 1909. Today, the three surviving structures are the only ranch buildings that date back to the earliest period of settlement in the Bend area. The Boyd Homestead is listed as a historic district on the National Register of Historic Places.

The Homestead is a historic house on Hudson Avenue in the village of Haverstraw, New York, United States. It is one of the oldest buildings in the village, dating to the early 19th century.

The Stephen Miller House, also known as the Van Wyck-Miller House, is located along the NY 23 state highway in Claverack, New York, United States. It is a wooden farmhouse dating from the late 18th century.

The Butterfield Cobblestone House is on Bennett Corners Road in the Town of Clarendon, New York, United States, south of the village of Holley. It is a cobblestone structure from the mid-19th century built in the Greek Revival architectural style by a wealthy local farmer to house his large family. Three generations of his descendants would run the farm over the next 80 years. Later owners would make some renovations to the interior.
Rushmore Farm is a historic home located at Athens in Greene County, New York. It is a 1+1⁄2-story, six-bay-wide by two-bay-deep stone dwelling surmounted by a steep gable roof. It was built in two sections during the late 18th century and early 19th century and features an overlay of Greek Revival details. Also on the property is a contributing stone smokehouse.

The Bonde Farmhouse is a historic farmhouse located in Wheeling Township in Rice County, Minnesota, United States, approximately 1 mile (1.6 km) from Nerstrand. The private home was placed on the National Register of Historic Places (NRHP) on April 6, 1982. The farmhouse is significant both for its association with a prominent Norwegian immigrant family as well as its local limestone construction and outstanding integrity.

Elizabeth Place, or the Henry Bond Fargo House, is a historic residence in Geneva, Illinois in the Mission Revival style. The house was owned by Henry Bond Fargo, a prominent local businessmen who brought several early industries to Geneva. It was added to the National Register of Historic Places in 2008.

The Franklin Harris Farmstead is a historic farm complex located outside the village of Salem in Columbiana County, Ohio, United States. Once home to a prominent former soldier, the farmstead includes a high-style farmhouse from the 1890s, and it has been named a historic site.

William Wallace Marsh was a Canadian American inventor and businessman who co-founded Marsh, Steward & Company with his brother Charles. Born in Ontario, Canada, Marsh developed an early harvester prototype on the family farm in DeKalb County, Illinois, United States. With help from businessman Lewis Steward, Marsh, Steward & Company became an early leader in harvester production. The company later merged with others to form International Harvester. Marsh lived in Sycamore, Illinois from 1873 until his death, serving as a longtime alderman.

The Helvig–Olson Farm Historic District is an agricultural historic district located in rural Clinton County, Iowa, United States, 3 miles (4.8 km) southwest of the town of Grand Mound. It was listed on the National Register of Historic Places in 2000.

The John Wesley and Grace Shafer Warrick house, also known as the John W. Warrick Sr. house, is a house in the southern part of the city of Meadow Grove, in the northeastern part of the state of Nebraska, in the Midwestern United States. The house was built in the Queen Anne style in 1903 by a prominent Meadow Grove businessman, who made some additions and alterations in the 1920s. The builder, and subsequently his descendants, continuously occupied it into at least the late 20th century.





















