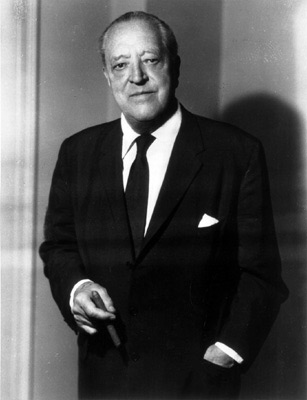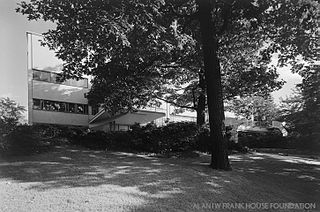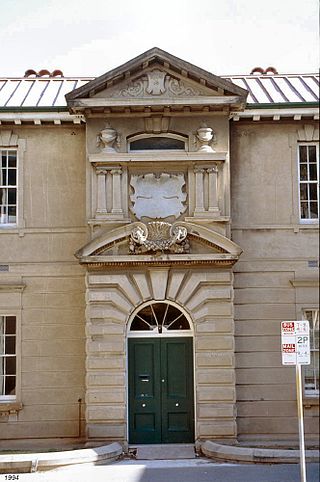
Ludwig Mies van derRohe was a German-American architect, academic, and interior designer. He was commonly referred to as Mies, his surname. He is regarded as one of the pioneers of modern architecture.

Modern architecture, also called modernist architecture, was an architectural movement and style that was prominent in the 20th century, between the earlier Art Deco and later postmodern movements. Modern architecture was based upon new and innovative technologies of construction ; the principle functionalism ; an embrace of minimalism; and a rejection of ornament.

Marcel Lajos Breuer was a Hungarian-German modernist architect and furniture designer. He moved to the United States in 1937 and became a naturalized American citizen in 1944.

The Gropius House is a historic house museum owned by Historic New England at 68 Baker Bridge Road in Lincoln, Massachusetts, United States. It was the family residence of Modernist architect Walter Gropius, his wife Ise Gropius, and their daughter Ati Gropius. The house was designated a National Historic Landmark in 2000 for its association with Walter Gropius, as he was an influential teacher and leader of Modernist architecture. The house includes a collection of Bauhaus-related materials unparalleled outside Germany.

Six Moon Hill is a residential neighborhood and historic district of mid-century modern houses in Lexington, Massachusetts.

The Harry and Penelope Seidler House is a heritage-listed modernist house located at 13 Kalang Avenue in the Sydney suburb of Killara in the Ku-ring-gai Council local government area of New South Wales, Australia. It was designed by architects Penelope and Harry Seidler and Harry Seidler & Associates, and built from 1966 to 1967 by Peter Cussel. It was added to the New South Wales State Heritage Register on 20 June 2008.
The Bunshaft Residence, sometimes called the Travertine House was an iconic modernist home designed by architect Gordon Bunshaft for himself and his wife on a 2.4-acre lot on the shore of Georgica Pond in East Hampton, New York. It was designed in 1962 and completed in 1963. It was one of the few residences designed by Bunshaft.

Villa Cavrois in Croix is a large modernist mansion built in 1932 by French architect Robert Mallet-Stevens for Paul Cavrois, an industrialist from Roubaix active in the textile industry.

The Suntop Homes, also known under the early name of The Ardmore Experiment, were quadruple residences located in Ardmore, Pennsylvania, and based largely upon the 1935 conceptual Broadacre City model of the minimum houses. The design was commissioned by Otto Tod Mallery of the Tod Company in 1938 in an attempt to set a new standard for the entry-level housing market in the United States and to increase single-family dwelling density in the suburbs. In cooperation with Frank Lloyd Wright, the Tod Company secured a patent for the unique design, intending to sell development rights for Suntops across the country.
Chancellor and Patrick was a Melbourne based architecture firm, formed in 1953 and dissolved in 1981, is best known for their numerous houses from the mid 1950s to the mid 1960s, designed in their signature dynamic, expressive take on 'organic' architecture.

The Hastings Prototype House is located at Farragut Parkway and High Street in Hastings-on-Hudson, New York, United States. It is a Moderne-style concrete building erected during the 1930s. In 1991 it was added to the National Register of Historic Places.

The Alan I W Frank House is a private residence in Pittsburgh, Pennsylvania, designed by Bauhaus founder Walter Gropius and partner Marcel Breuer, two of the pioneering masters of 20th-century architecture and design. This spacious, multi-level residence, its furnishings and landscaping were all created by Gropius and Breuer as a 'Total Work of Art.' In size and completeness, it is unrivaled. It was their most important residential commission, and it is virtually the same today as when it was built in 1939–40, original and authentic.

The Department of Primary Industries Building is a heritage-listed former public service building at 99 William Street, Brisbane City, City of Brisbane, Queensland, Australia. Prior to its adaptation for public service offices, it operated as the William Street Immigration Depot. It was added to the Queensland Heritage Register on 4 July 1995.
Mary Otis Stevens is an American architect in Cambridge, Massachusetts. The MIT Museum describes her as "one of the most important female architects in the Northeast during the 1960s and 1970s."

The White House Reconstruction, also known as the Truman Reconstruction, was a comprehensive dismantling and rebuilding of the interior of the White House from 1949 to 1952. A century and a half of wartime destruction and rebuilding, hurried renovations, additions of new services, technologies, the added third floor and inadequate foundations brought the Executive Residence portion of the White House Complex to near-imminent collapse.

The architecture of Paris created during the Belle Époque, between 1871 and the beginning of the First World War in 1914, was notable for its variety of different styles, from neo-Byzantine and neo-Gothic to classicism, Art Nouveau and Art Deco. It was also known for its lavish decoration and its imaginative use of both new and traditional materials, including iron, plate glass, colored tile and reinforced concrete. Notable buildings and structures of the period include the Eiffel Tower, the Grand Palais, the Théâtre des Champs-Élysées, the Gare de Lyon, the Bon Marché department store, and the entries of the stations of the Paris Metro designed by Hector Guimard.

A byelaw terraced house is a type of dwelling built to comply with the Public Health Act 1875. It is a type of British terraced house at the opposite end of the social scale from the aristocratic townhouse but a marked improvement on the pre-regulation house built as cheap accommodation for the urban poor of the Industrial Revolution. The term usually refers to houses built between 1875 and 1918.

The Julian Street Jr. residence is an early Modernist fieldstone house in Briarcliff Manor, New York. The house was designed by the New York architect Wallace K. Harrison for Julian Street Jr. and his wife, Narcissa, in 1938. Harrison, primarily known as a monuments architect through his works in New York City like Rockefeller Center and the United Nations complex, also designed a few private residences. Harrison designed and built the residence at 710 Long Hill Road West as an unconventional experiment in the early Modernist architecture that was just being introduced in America during the late 1930s.

The Walter Gropius House is a residential building with nine floors and 66 apartments at the Händelallee 1-9 in Berlin Hansaviertel, bordering its central Grosser Tiergarten park. It was designed by Walter Gropius / The Architects' Collaborative - TAC in collaboration with Wils Ebert, Berlin, on the occasion of the first International Building Exhibition ("Interbau"), in 1957. It is regarded as an important modernist landmark and was declared listed monument in 1980. The actress Marlene Dietrich was instrumental in funding the Interbau project.
Torin Building is a heritage-listed former factory and now factory and office space located at 26 Coombes Drive in the western Sydney suburb of Penrith in the City of Penrith local government area of New South Wales, Australia. It was designed by Marcel Breuer and built from 1975 to 1976. It is also known as the Former Torin Corporation Building and Breuer Building. It was added to the New South Wales State Heritage Register on 15 May 2009.

















