
Prairie School is a late 19th- and early 20th-century architectural style, most common in the Midwestern United States. The style is usually marked by horizontal lines, flat or hipped roofs with broad overhanging eaves, windows grouped in horizontal bands, integration with the landscape, solid construction, craftsmanship, and discipline in the use of ornament. Horizontal lines were thought to evoke and relate to the wide, flat, treeless expanses of America's native prairie landscape.

Alamo Placita is a historic district and unofficial neighborhood of Denver, Colorado, United States. It is named after Alamo Placita Park which is located on the north side of Speer Boulevard between Ogden and Emerson Streets.
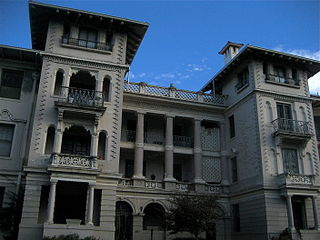
The Cornwall Apartments is a building on the National Register of Historic Places in the Capitol Hill section of Denver, Colorado. The apartments were designed by Denver architect Walter Rice in a Mexican colonial style that capturing a cosmopolitan spirit and gaiety in the unusual architectural elements for 1900, such as its balustrades, mouldings, and varied balconies. Reed made most of the terra cotta trim himself.

The Paramount Theatre is a concert venue in Denver, Colorado, located on Glenarm Place, near Denver's famous 16th Street Mall. The venue has a seating capacity of 1,870, but is a popular destination for large acts looking for a smaller concert setting. With spelling as Paramount Theater, the building was listed on the National Register of Historic Places in 1980.

The Frank Lloyd Wright/Prairie School of Architecture Historic District is a residential neighborhood in the Cook County, Illinois village of Oak Park, United States. The Frank Lloyd Wright Historic District is both a federally designated historic district listed on the U.S. National Register of Historic Places and a local historic district within the village of Oak Park. The districts have differing boundaries and contributing properties, over 80 of which were designed by Frank Lloyd Wright, widely regarded as the greatest American architect to have ever lived.
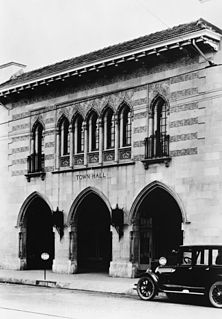
Jules Jacques Benois Benedict was one of the most prominent architects in Colorado history, whose works include a number of well-known landmarks and buildings listed on the National Register of Historic Places.
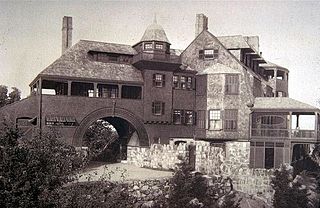
The Shingle style is an American architectural style made popular by the rise of the New England school of architecture, which eschewed the highly ornamented patterns of the Eastlake style in Queen Anne architecture. In the Shingle style, English influence was combined with the renewed interest in Colonial American architecture which followed the 1876 celebration of the Centennial. The plain, shingled surfaces of colonial buildings were adopted, and their massing emulated.

The Byron G. Rogers Federal Building and U.S. Courthouse is a historic building on Stout Street in downtown Denver, Colorado, which serves as a courthouse of the United States District Court for the District of Colorado. Completed in 1965, the building was renamed for Colorado Congressman Byron G. Rogers in 1984. In 1996 and 1997, the criminal case against bomber Timothy McVeigh was conducted there. Additionally, the federal building is home to 11 federal agencies, including the United States Patent and Trademark Office's new Rocky Mountain Regional location that opened on June 30, 2014. The building was listed on the National Register of Historic Places in 2016.

Casa Fernando Luis Toro is a historic house in Ponce, Puerto Rico. The house is unique in that it is located in the first upper-class suburban development built in Puerto Rico, La Alhambra.
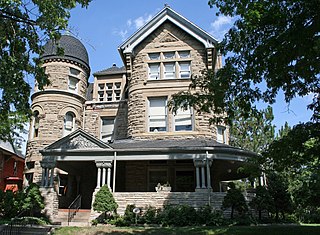
The Bailey House was built in 1889, and was designed by William A. Lang. The Bailey House, built for a Mr. G.W. Bailey, is the largest of William Lang's surviving residential residences. William A. Lang (1846–1897) was a Denver architect who was active from 1885 to 1893.
In the United States, the National Register of Historic Places classifies its listings by various types of architecture. Listed properties often are given one or more of 40 standard architectural style classifications that appear in the National Register Information System (NRIS) database. Other properties are given a custom architectural description with "vernacular" or other qualifiers, and others have no style classification. Many National Register-listed properties do not fit into the several categories listed here, or they fit into more specialized subcategories.

Arapahoe Acres is a neighborhood bounded by East Bates, East Dartmouth Avenues, South Marion, South Franklin Streets in Englewood, Colorado. Built from 1949 to 1957 it provides examples of new patterns developed for residential neighborhoods after World War II.

William Ellsworth Fisher was an architect who founded the Denver, Colorado firm that became Fisher & Fisher.

Burnham Hoyt was a prominent mid-20th century architect born in Denver, Colorado.

The Crawford House is a building in Steamboat Springs, Colorado, USA, that is listed on the National Register of Historic Places for its importance as the primary residence for 36 years of James Harvey Crawford, the Father of Steamboat Springs, and his wife, Margaret Emerine (Bourn) Crawford, the Mother of Routt County. The two of them together were among the most influential pioneering families in northwest Colorado. The Crawford House is also listed as a rare local example of residential Romanesque Revival architecture.

Manitou Springs Historic District in Manitou Springs, Colorado is roughly bounded by US 24, Ruxton Avenue, El Paso Boulevard and Iron Mountain Avenue. Listed in the National Register of Historic Places, it is one of the country's largest National Historic Districts.
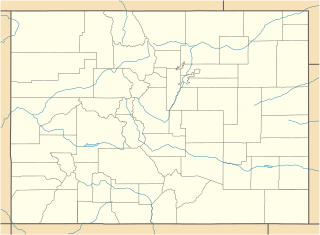
Carlton House is a historic Spanish Colonial Revival house located in Pine Valley of the United States Air Force Academy in Colorado Springs, Colorado. It has been used as a residence for Mrs. Albert E. Carlton, a country club called the Pine Valley Club and, among other Academy functions, a residence for the United States Air Force Academy Superintendent.
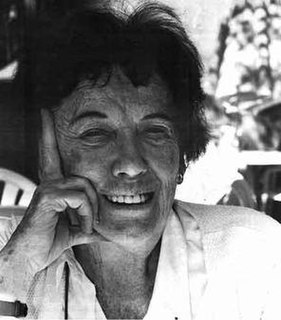
Elizabeth Wright Ingraham was an American architect and educator. A granddaughter of American architect Frank Lloyd Wright, she studied under his tutelage at his Taliesin studio at age 15. She later established an architect's practice in Colorado Springs, Colorado, with her husband, Gordon Ingraham, which adhered to Wright's architectural styles. In 1970 she formed her own architectural firm, Elizabeth Wright Ingraham and Associates, which she led until her retirement in 2007. She is credited with the design of approximately 150 buildings in Colorado Springs and other western locales. She also founded and directed the Wright-Ingraham Institute, which invites students and visiting faculty to conferences and workshops on environmental issues. She was posthumously inducted into the Colorado Women's Hall of Fame in 2014.
Edward Hawkins (1902–1991) was an architect, developer, and builder in Colorado. Inspired by Frank Lloyd Wright, he designed houses of the Usonian-style architecture for his Arapahoe Acres development in Englewood, Colorado. He also began development of the Arapahoe Hills neighborhood.




















