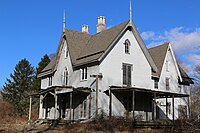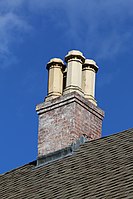
Bristol is a town in Bristol County, Rhode Island, United States, as well as the county seat. The population of Bristol was 22,493 at the 2020 census. It is a deep water seaport named after Bristol, England. Major industries include boat building and related marine industries, manufacturing, and tourism. The town's school system is united with that of the neighboring town of Warren. Prominent communities include Portuguese-Americans, mostly Azoreans, and Italian-Americans.

Charles Dana Gibson was an American illustrator who created the Gibson Girl, an iconic representation of the beautiful and independent American woman at the turn of the 20th century.

The Isaac Bell House is a historic house and National Historic Landmark at 70 Perry Street in Newport, Rhode Island. Also known as Edna Villa, it is one of the outstanding examples of Shingle Style architecture in the United States. It was designed by McKim, Mead, and White, and built during the Gilded Age, when Newport was the summer resort of choice for some of America's wealthiest families.

Russell Warren (1783–1860) was an American architect, best known for his work in the Greek Revival style. He practiced in Bristol and Providence.

The Governor Henry Lippitt House is a historic house museum at 199 Hope Street on the East Side of Providence, Rhode Island. A National Historic Landmark, it is one of the finest Italianate mansion houses in the state, and considered one of the best-preserved examples of Victorian-era houses in the United States. It is notable for its association with Henry Lippitt (1818–91), a wealthy textile magnate who was the 33rd Governor of Rhode Island. The house is owned by Preserve Rhode Island, and is open to the public for tours seasonally or by appointment.

The William Watts Sherman House is a notable house designed by American architect H. H. Richardson, with later interiors by Stanford White. It is a National Historic Landmark, generally acknowledged as one of Richardson's masterpieces and the prototype for what became known as the Shingle Style in American architecture. It is located at 2 Shepard Avenue, Newport, Rhode Island and is now owned by Salve Regina University. It is a contributing property to the Bellevue Avenue Historic District.
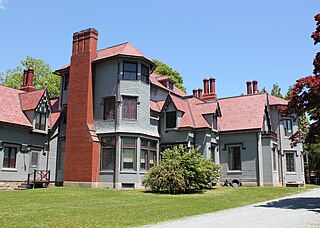
Kingscote is a Gothic Revival mansion and house museum at Bowery Street and Bellevue Avenue in Newport, Rhode Island, designed by Richard Upjohn and built in 1839. As one of the first summer "cottages" constructed in Newport, it is now a National Historic Landmark. It was remodeled and extended by George Champlin Mason and later by Stanford White. It was owned by the King family from 1864 until 1972, when it was given to the Preservation Society of Newport County.
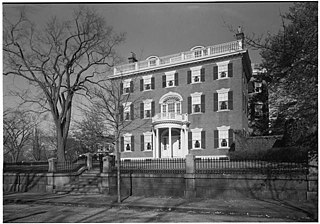
The Thomas P. Ives House is a National Historic Landmark at 66 Power Street in the College Hill in Providence, Rhode Island. Built in 1803–06, this brick house is an extremely well-preserved and little-altered example of Adamesque-Federal style. The house was built by Caleb Ormsbee, a Providence master builder, for Thomas Poynton Ives, a wealthy merchant. Although two of its principal chambers were redecorated in the 1870s, these alterations were reversed in the 1950s. The house was in Ives family hands for more than 150 years. It was designated a National Historic Landmark on December 30, 1970.

The Joseph Reynolds House is a historic house at 956 Hope Street in Bristol, Rhode Island, United States, built c. 1698–1700. The three-story wood-frame house is one of the oldest buildings in Bristol and the oldest known three-story building in Rhode Island. It exhibits distinctive, well-preserved First Period features not found in other houses, despite an extensive history of adaptive alterations. It is further significant for its use by the Marquis de Lafayette as headquarters during the American Revolutionary War. It was designated a National Historic Landmark in 1983.

Benjamin Church House is a Colonial Revival house at 1014 Hope Street in Bristol, Rhode Island, U.S.A. It opened in 1909 as the "Benjamin Church Home for Aged Men" as stipulated by Benjamin Church's will. Beginning in 1934, during the Great Depression, it admitted women. The house was closed in 1968 and became a National Register of Historic Places listing in 1971. The non-profit Benjamin Church Senior Center was incorporated in June 1972 and opened on September 1, 1972. It continues to operate as a senior center.

The Candace Allen House is a historic house located at 12 Benevolent Street in the College Hill neighborhood of Providence, Rhode Island. Named after Candace Allen (1785-1872) an dauther of Zachariah Allen, a prominent Providence mill-owner.

Gardencourt is an historic home at 10 Gibson Avenue in Narragansett, Rhode Island.
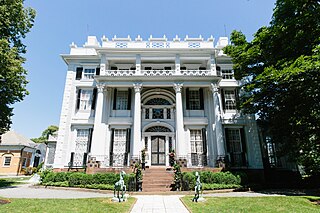
Linden Place mansion is a Federal-style mansion located in Bristol, Rhode Island. It was built in 1810 by slave trader, merchant, privateer and ship owner General George DeWolf and was designed by architect, Russell Warren. The mansion now operates as a historic house museum.

The Samuel Brooks House is located on Pleasant Hill Road north of the hamlet of Mountainville in the Town of Cornwall, New York, United States. It is a cottage in a mix of Victorian architectural styles, most notably Carpenter Gothic and Stick Style, built around 1860.

The Gifford–Walker Farm, also known as the Alice Walker Farm, is located on North Bergen Road in North Bergen, New York, United States. Its farmhouse is a two-story Carpenter Gothic style structure built in 1870.

Queen Anne style architecture was one of a number of popular Victorian architectural styles that emerged in the United States during the period from roughly 1880 to 1910. Popular there during this time, it followed the Second Empire and Stick styles and preceded the Richardsonian Romanesque and Shingle styles. Sub-movements of Queen Anne include the Eastlake movement.
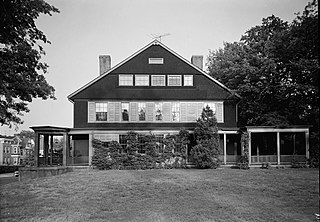
The Atwater–Ciampolini House, also known as the Charles Atwater House, is located at 321 Whitney Avenue in New Haven, Connecticut, at the southwest corner of intersection with Edwards Street. It is an important example of Shingle style architecture. It was designed by New York City-based architects Babb, Cook and Willard and was built during 1890-92. For many years the property had served as offices for Thompson and Peck, an insurance agency.
Daniel Gibson Knowlton was an American classicist bookbinder at Brown University. Knowlton was the nephew of illustrator Charles Dana Gibson and a descendant of Plymouth Colony governor William Bradford.

The North Grove Street Historic District is located along the north end of that street in Tarrytown, New York, United States. It consists of five mid-19th century residences, on both sides of the street, and a carriage barn. In 1979 it was listed on the National Register of Historic Places.
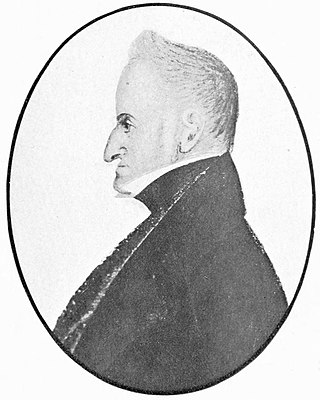
Mark Anthony DeWolf was an American merchant and slave trader.



