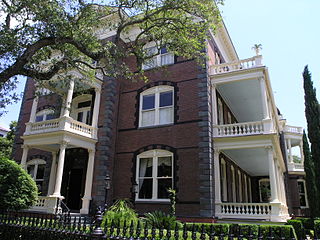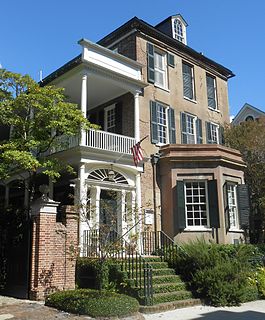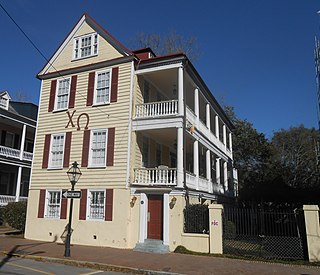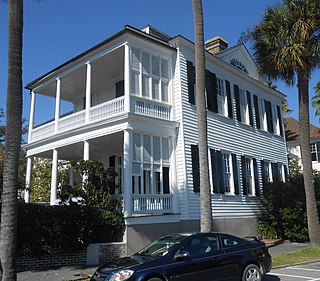
Court House Square is the location of Charleston County Courthouse in downtown Charleston, South Carolina, at the intersection of Meeting and Broad Streets. It is historically known as "the Four Corners of Law" because the intersection hosted buildings from each level of government: the Courthouse, City Hall, the Federal Building and U.S. Post Office, and Saint Michael's Episcopal Church.
Bishop England High School is a diocesan Roman Catholic four-year high school in Charleston, South Carolina, United States. It was located on Calhoun Street in downtown Charleston until it moved to a newly constructed 40-acre campus located on Daniel Island in 1998. With an enrollment of 730, Bishop England is the largest private high school in the state of South Carolina. The school was founded in 1915 and was named after John England, the first bishop of the Roman Catholic Diocese of Charleston.
Carolina First Center was the name given to the five story office building located at 40 Calhoun Street in Charleston, South Carolina while it housed Carolina First Bank's south coast main offices. It was previously named Charleston Gateway Center and reverted to that name sometime after Carolina First was purchased by TD Bank, N.A. on October 1, 2010.
Rainbow Row is the name for a series of thirteen colorful historic houses in Charleston, South Carolina. The houses are located north of Tradd St. and south of Elliott St. on East Bay Street, that is, 79 to 107 East Bay Street. The name Rainbow Row was coined after the pastel colors they were painted as they were restored in the 1930s and 1940s. It is a popular tourist attraction and is one of the most photographed parts of Charleston.

Historic Charleston Foundation (HCF) was founded in 1947 to preserve and protect the integrity of architectural, historical and cultural heritage of Charleston, South Carolina, United States. The Foundation undertakes advocacy, participation in community planning, educational and volunteer programs, the preservation of historic places, research, and technical and financial assistance programs for the preservation of historic properties. Winslow Hastie has been the President & CEO of Historic Charleston Foundation since 2018.

Pink House is a historic house and art gallery at 17 Chalmers Street in Charleston, South Carolina that is one of the oldest buildings in South Carolina and is the second oldest residence in Charleston after the Colonel William Rhett House.

Tristram Hyde House is a historic two-story home in Charleston, South Carolina constructed in 1914 for Tristram Hyde, who soon after became mayor of Charleston in 1915. It was designed by local architect Albert Wheeler Todd.

The Patrick O'Donnell House is the largest example of Italianate architecture in Charleston, South Carolina. It was built for Patrick O'Donnell (1806-1882), perhaps in 1856 or 1857. Other research has suggested a construction date of 1865. Local lore has it that the three-and-a-half-story house was built for his would-be bride who later refused to marry him, giving rise to the house's popular name, "O'Donnell's Folly." Between 1907 and 1937, it was home to Josephine Pinckney; both the Charleston Poetry Society and the Society for the Preservation of Spirituals were formed at the house during her ownership.

The Williams Mansion is a Victorian house at 16 Meeting St., Charleston, South Carolina. The mansion is open for public tours.

The Louis DeSaussure House is an antebellum house at 1 East Battery, Charleston, South Carolina. The house was designed and built for Louis DeSaussure by William Jones and completed in late 1859. The three-story, masonry house follows a traditional side hall plan; two adjacent parlors are fronted with piazzas along the south side while a stair hall runs along the north side with a front door facing east onto East Battery. In 1865 during the Civil War, the house was damaged when evacuating Confederate forces blew up a large cannon at the corner of East Battery and South Battery; a piece of the cannon was lodged in the attic of the house. The balconies on the East Battery façade and window ornaments were installed when the house was restored after the earthquake of 1886 by Bernard O'Neill, who bought it in 1888. The house was used by the military to house Navy officers during World War II and was later converted into apartments. The carriage house for 1 East Battery was later subdivided into a separate house known as 2 South Battery.

Vanderhorst Row in Charleston, South Carolina is a three-unit residential building built in 1800 by Arnoldus Vanderhorst, a governor of South Carolina (1792-1794). Each unit is four floors. The units at the north and south end of the range have doors along East Bay Street on the front in addition to doors on the sides of the unified building and exits to the rear. After the Civil War, the use of the building changed, and commercial purposes were installed. The building fell into disrepair before it was bought in 1935 by Josiah E. Smith for a restoration which cost $30,000. The architect for the restoration of the building was Stephen Thomas. The three units rented for $1500 to $1800 a year after the work was completed. As restored, each unit had a living room, dining room, kitchen, breakfast room, and pantry on the first floor; a drawing room, bedroom, and bath on the second; two more bedrooms on the third; and servants' rooms in the attic. For many years after the restoration of the building, the central unit was rented by the Charleston Club for its headquarters; the club relocated to 53 East Bay Street in 1958.

The Rebecca Screven House in Charleston, South Carolina is Charleston single house built sometime before 1828 at 35 Legare Street.

The Thomas Elfe house is a property located in the French Quarter at 54 Queen Street in Charleston, South Carolina. It was at one time owned by the well known colonial period furniture craftsman Thomas Elfe, whence its name. It is a colonial Georgian style house and a perfectly scaled miniature of a Charleston single house. The eighteenth century house has been completely restored. It is now referred to as the Thomas Elfe Workshop.

The John Ashe House is an 18th-century house at 32 South Battery, Charleston, South Carolina. The house's date of construction is unknown, but it was built sometime around 1782 and renovated in the 1930s. In August 2015, it replaced the James Simmons House as the most expensive house sold in Charleston when it fetched about $7.72 million.

The Robert Pringle House is a historic house in Charleston, South Carolina.
Cabbage Row is a set of pre-Revolutionary buildings at 89 and 91 Church Street in Charleston, South Carolina. The buildings are most notable for having been the inspiration for "Catfish Row" in the DuBose Heyward novel Porgy and later the opera Porgy and Bess by Gershwin. DuBose Heyward had lived nearby on Church Street.

The John Scott House at 38 Coming Street is one of the two oldest buildings on the Charleston, South Carolina campus of the College of Charleston.

The John Edwards House in Charleston, South Carolina was built in 1770 by Colonial patriot John Edwards. During the Revolutionary War, half of the house was used by British admiral Mariot Arbuthnot as his headquarters, while the Edwards family was allowed to remain in the other half.

The James Vanderhorst House is a pre-revolutionary house in Charleston, South Carolina. It is notable for its connection to American artist Alfred Hutty.

Constructed about 1810, in the Federal style, for George Chisolm (1772-1835), a factor, the two-and-one-half story George Chisolm House is the first house to have been built upon the landfill project that formed Charleston, South Carolina's famous Battery. The garden to the south of the house was designed by Loutrel Briggs, and later modified by Sheila Wertimer. The address is 39 East Bay Street, it formerly was 39 East Battery Street.
















