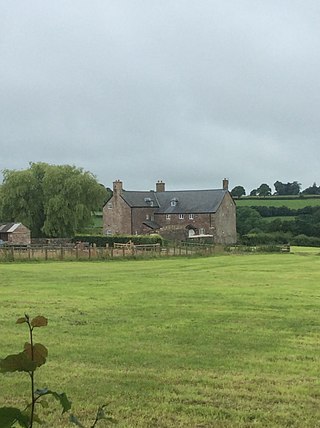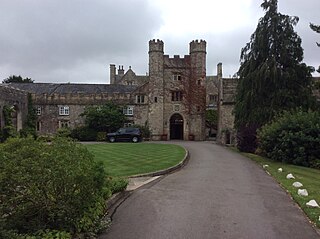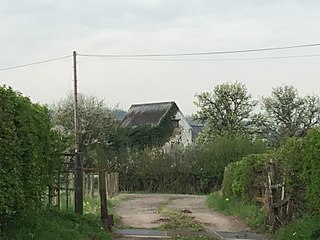
Clytha Park, Clytha, Monmouthshire, is a 19th-century Neoclassical country house, "the finest early nineteenth century Greek Revival house in the county." The wider estate encompasses Monmouthshire's "two outstanding examples of late eighteenth century Gothic", the gates to the park and Clytha Castle. The owners were the Jones family, later Herbert, of Treowen and Llanarth Court. It is a Grade I listed building.

LlanvihangelCourt, Llanvihangel Crucorney, is a Tudor country house in Monmouthshire, Wales. The architectural historian John Newman, in his Gwent/Monmouthshire volume of The Buildings of Wales series described the court as "the most impressive and richly decorated house of around 1600 in Monmouthshire". The origins of the house are medieval, with a traditional date of construction of 1471. The building was given its present appearance by a substantial enlargement and re-casing of circa 1600 by Rhys Morgan, of the family of the original owners. In the very early 17th century it was owned briefly by Edward Somerset, 4th Earl of Worcester.

Monmouthshire is a county and principal area of Wales. It borders Torfaen and Newport to the west; Herefordshire and Gloucestershire to the east; and Powys to the north. The largest town is Abergavenny, with the other major towns being Chepstow, Monmouth, and Usk. The county is 850 km2 in extent, with a population of 95,200 as of 2020. The present county was formed under the Local Government (Wales) Act 1994, and comprises some sixty percent of the historic county. Between 1974 and 1996, the county was known by the ancient title of Gwent, recalling the medieval Welsh kingdom. In his essay on local government in the fifth and final volume of the Gwent County History, Robert McCloy suggests that the governance of "no county in the United Kingdom in the twentieth century was so transformed as that of Monmouthshire".

Moynes Court is a Grade II* listed building in the village of Mathern, Monmouthshire, Wales, about 3 miles (4.8 km) south west of Chepstow. An earlier building was rebuilt as a private residence by Francis Godwin, Bishop of Llandaff, in about 1609/10, and much of the building remains from that period. Its grounds contain earthworks thought to be the foundations of an earlier moated manor house. The gatehouse to the court has a separate Grade II* listing. The garden at the court is on the Cadw/ICOMOS Register of Parks and Gardens of Special Historic Interest in Wales.

Mounton House, Mounton, Monmouthshire, Wales, is the last major country house built in the county, constructed between 1910 and 1912 by the architect and writer Henry Avray Tipping for himself. Formerly a school, which has now relocated to the grounds, the house has been divided into apartments. It is a Grade II* listed building. The surrounding park is on the Cadw/ICOMOS Register of Parks and Gardens of Special Historic Interest in Wales.

Trewyn House, Llanvihangel Crucorney, Monmouthshire, Wales, is a country house dating from 1692. Its origins are older but the present building was constructed by the Delahayes at the very end of the 17th century when the house sat in Herefordshire. It has since been extended and reconstructed giving an "obscure and complicated" building history. The house is Grade II* listed. The parkland has traces of 17th-century terracing and a rare Grade II* listed dovecote. It is listed Grade II on the Cadw/ICOMOS Register of Parks and Gardens of Special Historic Interest in Wales.

Pant-glas Farmhouse and its associated barn at Llanishen, Trellech, Monmouthshire date from the early 16th and 17th centuries respectively and are both Grade II* listed buildings.

Upper Dyffryn House, Grosmont, Monmouthshire is a farmhouse dating from the early 17th century. It was built by John Gainsford, Sheriff of Monmouthshire in 1604. The farmhouse is Grade II* listed as are the dairy and kitchen which stand a little way from the main building.

The Gatehouse and attached range, at the St Pierre Hotel, St Pierre, Mathern, Monmouthshire are the most significant remains of the mansion built by the Lewis family in the late 15th century and owned by them until 1924. The original house was built by William Lewis, and extended by his son George, between 1475 and 1508. After the Lewises sold up, the house had a variety of owners and was converted to the clubhouse of a golf club in 1962. It has since been massively extended as a hotel and country club. The gatehouse and range have Grade II* listed building status. The surrounding gardens are included on the Cadw/ICOMOS Register of Parks and Gardens of Special Historic Interest in Wales.

Ty-mawr Farmhouse, Ffwthog, Cwmyoy, Monmouthshire, is a farmhouse dating from the early 16th century, which was extended in the 17th century and then reduced in size in the 18th century. The farmhouse is a Grade II* listed building, with its range of barns and its bee shelter having separate Grade II listed building designations.

Great Pool Hall, Llanvetherine, Monmouthshire is a mansion dating from the early 17th century. Its construction is unusual in that it is built around a timber frame, unlike the more common stone construction of houses of this date and location. It is a Grade II* listed building. The associated gate piers and garden walls, and the separate barn have their own Grade II listings.

Howick Farmhouse, in the hamlet of Howick, near Itton, Monmouthshire is a farmhouse dating from the mid-16th century. It is a Grade II* listed building. Its associated barns and stable block have their own Grade II listings.

Newhouse Farmhouse, Llanvetherine, Monmouthshire is a farmhouse dating from the late-16th century. It is a Grade II* listed building. Its associated barns and stable block have their own Grade II listings.

The Corn Barn, Stable and Cider House at Great Tre-Rhew Farm, Llantilio Crossenny, Monmouthshire form part of "one of the most completely surviving farmsteads in the county". Constructed in the late 17th century, the corn barn is an eight-bay structure with the stable and cider house forming two, gabled, linked additions. The whole is a Grade II* listed structure. The other buildings that comprise the farmstead include the farmhouse, a granary and brewhouse, and a shelter shed, all of which have their own Grade II listings.

Pen-y-clawdd Farmhouse, Raglan, Monmouthshire is a gentry house dating from the early 17th century. Owned by the Bradburys, High Sheriffs of Monmouthshire, and later by the Williams family and then the Prichards of Penallt, it remains a privately owned farmhouse. The building is Grade II* listed.

The barn, stable and granary at Cwrt y Brychan , Llansoy, Monmouthshire are a range of farm buildings constructed in the 16th century. The origins are the site are ancient and the court is historically connected with the kingdom of Brycheiniog. The complex has a Grade II* listing, with the court having a separate Grade II listing.

Maerdy Farmhouse , Llanvihangel-Ystern-Llewern, Monmouthshire is a farmhouse dating from about 1700. Extended later in the 18th century, it is an early example of the use of brick, rather than stone, in Monmouthshire. The farmhouse is Grade II* listed with its stableblock and shelter shed, and its barn and cider house having their own Grade II listings.

Blaengavenny Farmhouse, Llanvihangel Crucorney, Monmouthshire is a farmhouse of late medieval origins. It is a Grade II listed building. Its adjacent barn and granary have separate Grade II listings.

Church Farmhouse, Caldicot, Monmouthshire is a substantial grange building which was a working farmhouse before 1205. It is connected to both Llanthony Prima in Monmouthshire and Llanthony Secunda in Gloucester. It was established as a grange farm for Llanthony Secunda Priory in the 12th century with the lands in Caldicot being given to the monastery in 1137. It is a Grade II* listed building. The adjacent barn has its own Grade II listing.

Kemeys Manor, Langstone, Newport, Wales, is a manor house dating from the 13th century. The family that built it was established in South Wales in the Middle Ages by Edward, Lord of Kemeys and the manor was held by his descendants until the 18th century. The building was greatly enlarged in the 16th and 17th centuries and comprises a tower, hall and attached ranges. Kemeys is a Grade II* listed building. A barn to the north of the house, and Kemeys Folly to the south, are both listed at Grade II. The park surrounding the house is listed Grade II on the Cadw/ICOMOS Register of Parks and Gardens of Special Historic Interest in Wales. The manor and the folly remain private residences and are not open to the public.





















