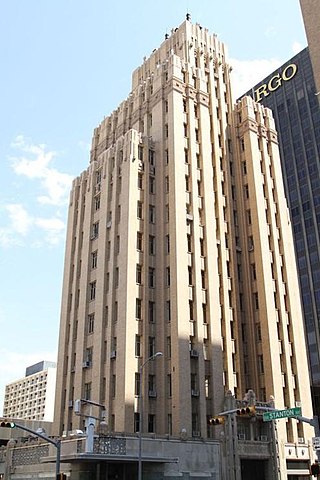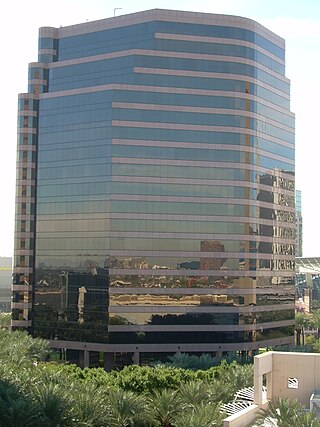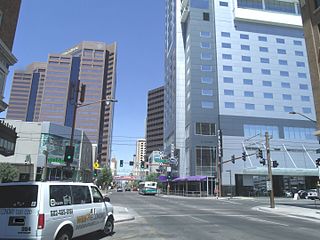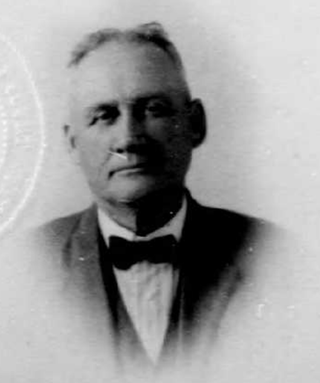
The Arizona Biltmore is a historic resort located in Phoenix near 24th Street and Camelback Road. Designed by Albert Chase McArthur, it opened on February 23, 1929, as part of the Biltmore Hotel chain. Actors Clark Gable and Carole Lombard often stayed there and the Tequila sunrise cocktail was invented there. It is part of LXR Hotels & Resorts.

Downtown Phoenix is the central business district (CBD) of the City of Phoenix, Arizona, United States. It is in the heart of the Phoenix metropolitan area or Valley of the Sun. Phoenix, being the county seat of Maricopa County and the capital of Arizona, serves as the center of politics, justice and government on the local, state and federal levels. The area is a major center of employment for the region, with many financial, legal, and other national and international corporations housed in a variety of skyscrapers. Major arts and cultural institutions also call the area home. Downtown Phoenix is a center of major league sports activities, live concert events, and is an equally prominent center of banking and finance in Arizona. Regional headquarters for several major banks, including JP Morgan Chase, Wells Fargo, US Bank, Bank of America, Compass Bank and Midfirst Bank are all located within or close proximity to the area.

Trost & Trost Architects & Engineers, often known as Trost & Trost, was an architectural firm based in El Paso, Texas. The firm's chief designer was Henry Charles Trost, who was born in Toledo, Ohio, in 1860. Trost moved from Chicago to Tucson, Arizona in 1899 and to El Paso in 1903. He partnered with Robert Rust to form Trost & Rust. Rust died in 1905 and later that year Trost formed the firm of Trost & Trost with his twin brother Gustavus Adolphus Trost, also an architect, who had joined the firm as a structural engineer. Between 1903 and Henry Trost's death on September 19, 1933, the firm designed hundreds of buildings in the El Paso area and in other Southwestern cities, including Albuquerque, Phoenix, Tucson, and San Angelo.

The O. T. Bassett Tower is an Art Deco skyscraper located at 303 Texas Avenue in Downtown El Paso, Texas. It was built by Charles N. Bassett, who named it in honor of his father. The tower was designed by Trost & Trost and completed in 1930, making it one of Henry Trost's last commissions. It was briefly the tallest building in the city but was surpassed later the same year by the Hilton Hotel. The Bassett Tower is 217 feet tall and has 15 stories, with setbacks at the tenth and thirteenth floors. It is faced with tan brick veneer and adorned with stone and terra cotta decorative elements, including a sculpted face over the main entrance which is believed to be that of Trost himself.

The Plaza Hotel, formerly the Hilton Hotel, is a landmark skyscraper located at 106 Mills Avenue in El Paso, Texas, USA.

Luhrs Tower is an Art Deco skyscraper office building in Downtown Phoenix, Arizona. It is located at the southeast corner of First Avenue and Jefferson Street, on the south side of the former Patriots Square Park.

Arizona Center is a shopping center and office complex located in downtown Phoenix, Arizona.

The Central Avenue Corridor is a significant stretch of north–south Central Avenue in Phoenix, Arizona. Roughly bounded by Camelback Road to its north, and McDowell Road to its south, this is one of Phoenix's most vital and heavily trafficked stretches of roads. It is also one of the region's largest centers of employment, with nearly 60,000 people being employed within a three-mile (5 km) radius of this swath of Central Avenue. Major employers here include major banks and financial institutions, hi-tech companies, and several significant law firms and government agencies.
Phoenix Plaza is a mixed use office complex located in midtown Phoenix, Arizona. It was built between 1988 and 1990 at a cost of US$158 million. There is 1,600,000 square feet (150,000 m2) of office space plus 225 hotel rooms. Phoenix Plaza has three hi-rise office buildings, a large parking garage and a hotel tower. Two distinct design concepts can be seen. The façades of CenturyLink Tower, the parking structure and Hilton Suites are colored in the late 1980s design trend of combining the pastel hues of “dusty rose” with turquoise. Phoenix Plaza Towers One and Two are sleek, modern, highly polished and complement the desert inspired buildings, which share their site. The architect for the buildings was Langdon Wilson and Phoenix Plaza was developed by the Koll Company and BetaWest Properties, Inc.

The First National Bank Building is a historic building in downtown Albuquerque, New Mexico, and the former headquarters of the First National Bank of Albuquerque. The nine-story building was completed in 1923 and was considered the city's first skyscraper with an overall height of 141 feet (43 m). It remained the tallest building in the city until 1954, when it was surpassed by the Simms Building.

The Professional Building in Phoenix, Arizona is an Art Deco skyscraper. Built in 1932, it is 171 feet (52 m) tall. Angles and setbacks are played up in this streamlined Art Deco design. A central tower rises from the two-story base with a wing on the western side of the building. The entrances on Central Avenue and Monroe Street feature decorative grills above the doors.

El Paisano Hotel is a historic hotel located in Marfa, Texas, United States. The hotel was designed by Trost & Trost and opened in 1930. The hotel may be best known as the location headquarters for the cast and crew of the film Giant (1956) for six weeks in the summer of 1955 The building was added to the National Register of Historic Places on August 1, 1978.

Celebrity Theatre is a theater in the round located in Phoenix, Arizona.

The Rosenwald Building is a historic building located in Downtown Albuquerque, New Mexico. Designed by Henry Trost of the El Paso firm of Trost & Trost and built in 1910, it was the first reinforced concrete building in the city. It is a massive three-story building with a two-story recessed entrance and simple geometric ornamentation. The building was added to the New Mexico State Register of Cultural Properties and the National Register of Historic Places in 1978.

James Miller Creighton was an American architect who practiced in Phoenix, Arizona from the 1880s to the 1920s. He is considered to be one of Arizona's first architects.

The Maricopa County Courthouse and Old Phoenix City Hall, also known as the County-City Administration Building, is a historic structure in downtown Phoenix, Arizona. The structure consists of two buildings in a conjoined layout sharing the same architecture.

Greenwood Memory Lawn Mortuary & Cemetery is the official name given to a cemetery located at 2300 West Van Buren Street in Phoenix, Arizona owned by Dignity Memorial. The cemetery, which resulted as a merger of two historical cemeteries, Greenwood Memorial Park and Memory Lawn Memorial Park, is the final resting place of various notable former residents of Arizona. Pioneers, governors, congressman, government officials, journalists, race car drivers, soldiers, actors and actresses are among the many notable decedents who are interred in the cemetery.

The Tucson Inn is a motel located in Tucson, Arizona, in an area now known as the Miracle Mile Historic District. The motel was built in 1953 in the Googie architecture and Modernist style, and is an example of historic 1950s Mid-century modern highway motel architecture.

















