
The Arizona Biltmore is a historic resort located in Phoenix near 24th Street and Camelback Road. Designed by Albert Chase McArthur, it opened on February 23, 1929, as part of the Biltmore Hotel chain. Actors Clark Gable and Carole Lombard often stayed there and the Tequila sunrise cocktail was invented there. It is part of LXR Hotels & Resorts.

Downtown Phoenix is the central business district (CBD) of the City of Phoenix, Arizona, United States. It is in the heart of the Phoenix metropolitan area or Valley of the Sun. Phoenix, being the county seat of Maricopa County and the capital of Arizona, serves as the center of politics, justice and government on the local, state and federal levels. The area is a major center of employment for the region, with many financial, legal, and other national and international corporations housed in a variety of skyscrapers. Major arts and cultural institutions also call the area home. Downtown Phoenix is a center of major league sports activities, live concert events, and is an equally prominent center of banking and finance in Arizona. Regional headquarters for several major banks, including JP Morgan Chase, Wells Fargo, US Bank, Bank of America, Compass Bank and Midfirst Bank are all located within or close proximity to the area.

Trost & Trost Architects & Engineers, often known as Trost & Trost, was an architectural firm based in El Paso, Texas. The firm's chief designer was Henry Charles Trost, who was born in Toledo, Ohio, in 1860. Trost moved from Chicago to Tucson, Arizona in 1899 and to El Paso in 1903. He partnered with Robert Rust to form Trost & Rust. Rust died in 1905 and later that year Trost formed the firm of Trost & Trost with his twin brother Gustavus Adolphus Trost, also an architect, who had joined the firm as a structural engineer. Between 1903 and Henry Trost's death on September 19, 1933, the firm designed hundreds of buildings in the El Paso area and in other Southwestern cities, including Albuquerque, Phoenix, Tucson, and San Angelo.
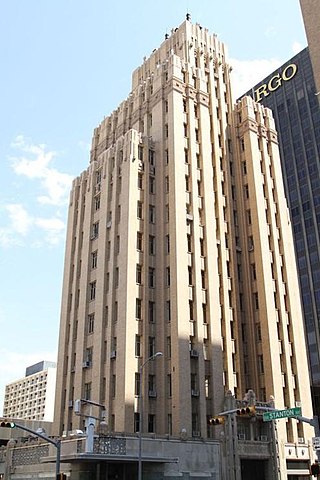
The O. T. Bassett Tower is an Art Deco skyscraper located at 303 Texas Avenue in Downtown El Paso, Texas. It was built by Charles N. Bassett, who named it in honor of his father. The tower was designed by Trost & Trost and completed in 1930, making it one of Henry Trost's last commissions. It was briefly the tallest building in the city but was surpassed later the same year by the Hilton Hotel. The Bassett Tower is 217 feet tall and has 15 stories, with setbacks at the tenth and thirteenth floors. It is faced with tan brick veneer and adorned with stone and terra cotta decorative elements, including a sculpted face over the main entrance which is believed to be that of Trost himself.

The Plaza Hotel, formerly the Hilton Hotel, is a landmark skyscraper located at 106 Mills Avenue in El Paso, Texas, USA.

The Moxy Phoenix Downtown is a hotel located in the Luhrs Building, a historic ten-story office building located at 11 West Jefferson in Downtown Phoenix, Arizona. It was listed on the Phoenix Historic Property Register in 1990, and on the National Register of Historic Places in 2024. It was built by local businessman George H. N. Luhrs, an original Phoenix City Council member from 1881–85, at a cost of $553,000 USD, and opened on May 17, 1924. At the time, it was the tallest building in Phoenix and was said to be the largest building between El Paso and Los Angeles. In 2009, the building was renovated with the help of a $500,000 historic preservation grant.

The Anson Mills Building is a historic building located at 303 North Oregon Street in El Paso, Texas. The building stands on the original site of the 1832 Ponce de León ranch. Anson Mills hired Henry C. Trost of the Trost and Trost architectural firm to design and construct the building. Trost was the area's foremost pioneer in the use of reinforced concrete. Built in 1910–1911, the building was only the second concrete-frame skyscraper in the United States, and one of the largest all-concrete buildings. At 145 feet, the 12-story Mills Building was the tallest building in El Paso when completed. The architectural firm of Trost and Trost moved its offices to the building upon completion, where they remained until 1920. The Mills family sold the building in 1965. The building stands on a corner site opposite San Jacinto Plaza, with a gracefully curved street facade that wraps around the south and east sides. Like many of Trost's designs, the Anson Mills Building's overall form and strong verticality, as well as details of the ornamentation and cornice, are reminiscent of the Chicago School work of Louis Sullivan.

The David Stott Building is a 38 story high-rise apartment building with office space on floors 2-6 and retail space on the first floor. The "Stott" was originally built as a class-A office building located at 1150 Griswold Street in Downtown Detroit, Michigan, within the Capitol Park Historic District. It was designed in the Art Deco style by the architectural firm of Donaldson and Meier and completed in 1929. Bedrock Detroit owns and manages the building which began leasing in late 2018 and includes 107 apartment homes and 5 floors of commercial office space.
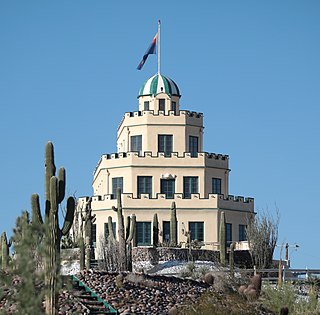
Tovrea Castle is a historic structure and landmark at 5041 East Van Buren Street in Phoenix, Arizona on 44 acres (18 ha) bounded by the Red Mountain Freeway to the east, Washington Street to the south, Van Buren Street to the north and the Main Post Office to the west. Locally known as the "Wedding Cake Castle," it was built from 1929 to 1931 in a vernacular Italianate Architectural Style by Alessio Carraro, and was originally intended as the hotel centerpiece of a planned destination resort. It became a private residence after its purchase in 1931 by E.A. and Della Tovrea. The castle is now part of the Phoenix Parks System and is designated as one of the Phoenix Points of Pride. Plans were to fully open the site to the public in 2009, but cost overruns delayed the opening. Currently the Castle and Grounds show over 5,000 individual cacti in over 100 different varieties, all maintained by Tovrea Carraro Society. The Society offers guided tours of the grounds, first floor, and basement along with special events as the Operator and Manager of the site.
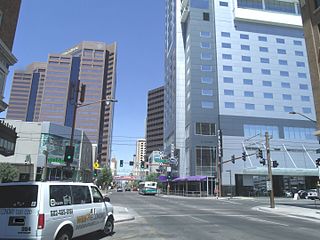
The Central Avenue Corridor is a significant stretch of north–south Central Avenue in Phoenix, Arizona. Roughly bounded by Camelback Road to its north, and McDowell Road to its south, this is one of Phoenix's most vital and heavily trafficked stretches of roads. It is also one of the region's largest centers of employment, with nearly 60,000 people being employed within a three-mile (5 km) radius of this swath of Central Avenue. Major employers here include major banks and financial institutions, hi-tech companies, and several significant law firms and government agencies.
Roy Place was a Tucson, Arizona architect.
Layton & Forsyth was a prominent Oklahoma architectural firm that also practiced as partnership including Layton Hicks & Forsyth and Layton, Smith & Forsyth. Led by Oklahoma City architect Solomon Layton, partners included George Forsyth, S. Wemyss Smith, Jewell Hicks, and James W. Hawk.
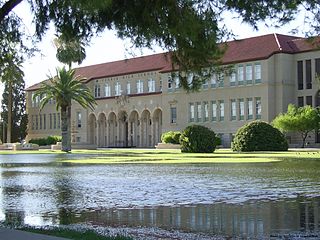
Lescher & Mahoney was an American architectural firm from Phoenix, Arizona.
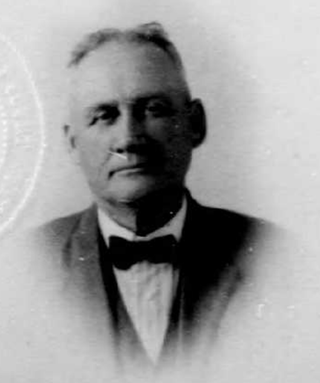
James Miller Creighton was an American architect who practiced in Phoenix, Arizona from the 1880s to the 1920s. He is considered to be one of Arizona's first architects.

The Maricopa County Courthouse and Old Phoenix City Hall, also known as the County-City Administration Building, is a historic structure in downtown Phoenix, Arizona. The structure consists of two buildings in a conjoined layout sharing the same architecture.
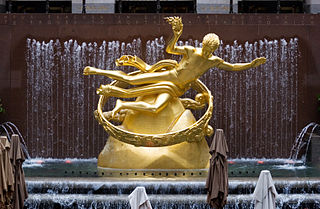
The Art Deco style, which originated in France just before World War I, had an important impact on architecture and design in the United States in the 1920s and 1930s. The most notable examples are the skyscrapers of New York City, including the Empire State Building, Chrysler Building, and Rockefeller Center. It combined modern aesthetics, fine craftsmanship, and expensive materials, and became the symbol of luxury and modernity. While rarely used in residences, it was frequently used for office buildings, government buildings, train stations, movie theaters, diners and department stores. It also was frequently used in furniture, and in the design of automobiles, ocean liners, and everyday objects such as toasters and radio sets.

The International Museum of Art is a museum in El Paso, Texas housed in a historic residence designed by Henry C. Trost. The home was the W.W. Turney residence built for state legislator, lawyer, and rancher William Ward Turney in 1908. The International Museum of Art shares history with the El Paso Museum of Art, which occupied the Turney building until 1998. After it moved into its new building, the International Museum of Art reopened in 1999.

The Berthold Spitz House is a historic house in Albuquerque, New Mexico, which is significant as the city's best example of Prairie School architecture. It was built around 1910 by Berthold Spitz and his wife Fannie Schutz Spitz (1873–1943). Berthold was a German Jewish merchant who was born in Bohemia and immigrated to Albuquerque around 1880. He ran a successful dry goods business and made a few forays into local politics before being appointed as the city's postmaster in 1921. Fannie grew up in El Paso and was notable as the inventor of the first commercial pine nut shelling machine. She was described by the Albuquerque Journal as "the greatest known authority on the piñon nut and its possibilities". The house was designed by Henry C. Trost of the El Paso firm of Trost & Trost. It was listed on the New Mexico State Register of Cultural Properties in 1975 and the National Register of Historic Places in 1977.

Circle Tower is a 14-story high rise at 55 Monument Circle in Indianapolis, Indiana, United States. The building is a contributing property of the Washington Street–Monument Circle Historic District, which was listed in the National Register of Historic Places in 1997.



















