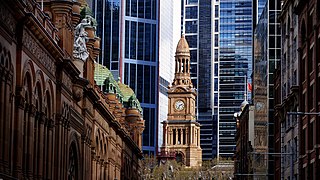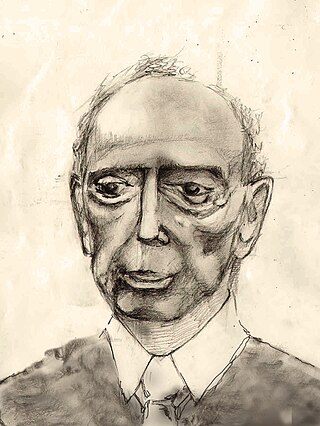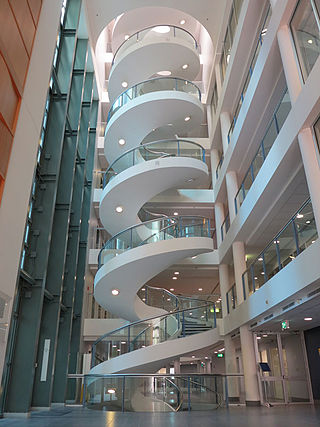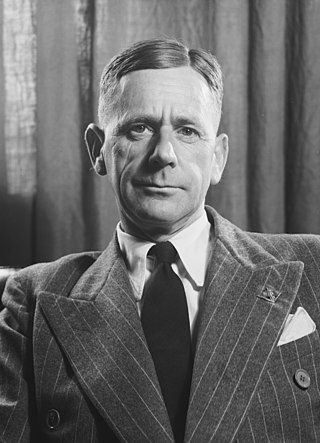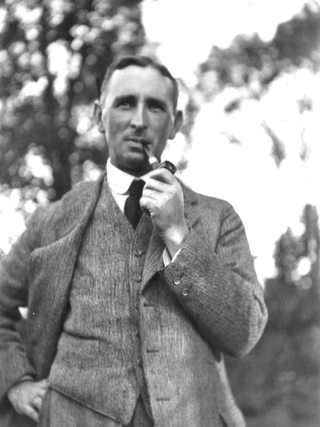Luigi Rosselli is an Italian born [1] architect who practices in Australia. He was born in Milan in 1957. [2] Coming from a long line of engineers, [3] he studied architecture at the Ecole Politechnique Federale in Lausanne, where he met Alvaro Siza and Mario Botta, who offered Rosselli a job in 1979. [2] He left the next year to work for Mitchell/Giurgola in their New York office at the age of 23. [4] That firm won a commission to design the Australian Parliament House, and Rosselli moved to Canberra in 1981 to work on that project. [2] He met his wife there, and the two of them moved to Sydney in 1984. [2] A year later he joined Furio Valich's firm, then opened his practice a year later. When he founded his Sydney practice in 1985, he developed a ritual of showing his freehand design concept sketches using black felt pens and white Tipp Ex (correcting fluid) on translucent yellow tracing paper, torn from small rolls. [5]
In 1989, two musicians from INXS contacted him to design their houses. One was a bush house on the Hawkesbury River, the other was an addition to a 1930s brick duplex. They were published in 1191 in Vogue Living and Architect Australia. [6]
His work has primarily been residential, but in the 1990s he worked on a series of restaurants. [2] His approach to architecture is "humanist, where people and environment take precedence over preconceived design dogmas" [7] and his main concern is designing for the humans: for their daily lives, for the human senses, for the psychology of the users, to create a sense of comfort and satisfaction and aiming for the "Architecture of Happiness" [8]

Family homes like The Books House, which is a series of stacked terrace platforms following the steep sandstone topography of Sydney's northern shore. Or the five-bedroom Curraghbeena House that languors along the serpentine shoreline of Mosman Bay and sold at auction in 2016 for a reported $12 million. [9] To this end, many of the projects exhibit a seamless transition between old and new, achieving balance so the outcome is simply a better version of what it once was. [10]
The Great Wall of WA [11] an ambitious structure featuring 12 musterers' quarters built into a sand dune in the Pilbara region, [12] won several awards such as the Terra Awards [13] Architizer A+ Awards [14] & Archdaily Building of the Year. [15]
In 2004, a house he designed in Mosman won a commendation from the Royal Australian Institute of Architects (AIA), [16] and in 2006, he shared the AIA's NSW Wilkinson residential award for a farmhouse in Mount Minderoo, near Mittagong. [17] [18]
The Luigi Rosselli Architects team work out of The Beehive [19] Design Studio in the Sydney suburb of Surry Hills. [20] Its honeycomb facade was a joint effort with his architect son Raffaello Rosselli, who is also interested in sustainability and re-use. [21] [22] Luigi Rosselli Architects is a carbon neutral practice applying sustainable building practises, as demonstrated by their expertise in rammed earth, air-conditioning-free spaces and energy efficiency. [20]
Other award winning projects include, the Triplex Apartments, [23] Homage to Oscar, [24] [25] [26] Heritage Treasure Chest [27]
In 2015, Luigi Rosselli published a compilation of his hand drawn designs. Titled 'A Perspective: 30-year of Sketches by Luigi Rosselli Architect', the exhibition features more than 1,000 of Rosselli's translucent yellow illustrations as a veil of 'windswept leaves' layered through a sculpted and internally lit portal that visitors may walk through. [5]

