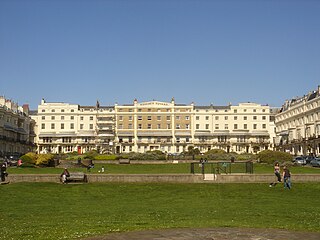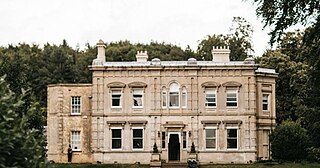
Capesthorne Hall is a country house near the village of Siddington, Cheshire, England. The house and its private chapel were built in the early 18th century, replacing an earlier hall and chapel nearby. They were built to Neoclassical designs by William Smith and (probably) his son Francis. Later in the 18th century, the house was extended by the addition of an orangery and a drawing room. In the 1830s the house was remodelled by Edward Blore; the work included the addition of an extension and a frontage in Jacobean style, and joining the central block to the service wings. In about 1837 the orangery was replaced by a large conservatory designed by Joseph Paxton. In 1861 the main part of the house was virtually destroyed by fire. It was rebuilt by Anthony Salvin, who generally followed Blore's designs but made modifications to the front, rebuilt the back of the house in Jacobean style, and altered the interior. There were further alterations later in the 19th century, including remodelling of the Saloon. During the Second World War the hall was used by the Red Cross, but subsequent deterioration prompted a restoration.

Mapperley is a residential and commercial area of north-eastern Nottingham, England. The area is bounded by Sherwood to the north-west, Thorneywood to the south and Gedling to the east.

Albany City Hall is the seat of government of the city of Albany, New York, United States. It houses the office of the mayor, the Common Council chamber, the city and traffic courts, as well as other city services. The present building was designed by Henry Hobson Richardson in the Romanesque style and opened in 1883 at 24 Eagle Street, between Corning Place and Pine Street. It is a rectangular three-and-a-half-story building with a 202-foot-tall (62 m) tower at its southwest corner. The tower contains one of the few municipal carillons in the country, dedicated in 1927, with 49 bells.

The Lanier Mansion is a historic house located at 601 West First Street in the Madison Historic District of Madison, Indiana. Built by wealthy banker James F. D. Lanier in 1844, the house was declared a State Memorial in 1926. It was designated a National Historic Landmark in 1994 as one of the nation's finest examples of Greek Revival architecture.

Adlington Hall is a country house near Adlington, Cheshire. The oldest part of the existing building, the Great Hall, was constructed between 1480 and 1505; the east wing was added in 1581. The Legh family has lived in the hall and in previous buildings on the same site since the early 14th century. After the house was occupied by Parliamentary forces during the Civil War, changes were made to the north wing, including encasing the Great Hall in brick, inserting windows, and installing an organ in the Great Hall. In the 18th century the house was inherited by Charles Legh who organised a series of major changes. These included building a new west wing, which incorporated a ballroom, and a south wing with a large portico. It is possible that Charles Legh himself was the architect for these additions. He also played a large part in planning and designing the gardens, woodland and parkland, which included a number of buildings of various types, including a bridge known as the Chinese Bridge that carried a summerhouse.

Ridgedale is a 19th-century Greek Revival plantation house and farm on a plateau overlooking the South Branch Potomac River north of Romney, West Virginia, United States. The populated area adjacent to Washington Bottom Farm is known as Ridgedale. The farm is connected to West Virginia Route 28 via Washington Bottom Road.

St Jude's Church is a parish church of the Church of England in Mapperley, Nottinghamshire.
Green's Inheritance is a historic home located at Pomfret, Charles County, Maryland, United States on Piscataway Conoy land. It is a 2+1⁄2-story gable-roofed house of common bond brick, built about 1850. The house has a basic Georgian plan. It is the only brick house in Charles County dating between the years 1835 and 1880. The house was built by Francis Caleb Green, on part of the 2,400 acres (970 ha) of land granted in 1666 to the sons of Thomas Greene, the second Provincial Governor of Maryland, who named it "Green's Inheritance."

Ribston Hall is a privately owned 17th-century country mansion situated on the banks of the River Nidd, at Great Ribston, near Knaresborough, North Yorkshire, England. It is a Grade II* listed building.
Henry Smith Wright was an English barrister, banker and Conservative Party politician who sat in the House of Commons from 1885 to 1895.

Regency Square is a large early 19th-century residential development on the seafront in Brighton, part of the British city of Brighton and Hove. Conceived by speculative developer Joshua Hanson as Brighton underwent its rapid transformation into a fashionable resort, the three-sided "set piece" of 69 houses and associated structures was built between 1818 and 1832. Most of the houses overlooking the central garden were complete by 1824. The site was previously known, briefly and unofficially, as Belle Vue Field.

Ichabod Charles Wright was an English scholar, translator, poet and accountant. He is best known for his translation of important works of Italian literature, notably the works of Dante's Divine Comedy.

The Williams–DuBois House is located at Grace Lane and Pinesbridge Road in New Castle, New York, United States. It was built by an early settler of the area during the Revolutionary War. In 1989 it was listed on the National Register of Historic Places.

Forcett Hall is an English country house in the village of Forcett, North Yorkshire, England, some 6.5 miles (10 km) west of Darlington. It is a Grade I listed building.

Sleepy Hollow Country Club is a historic country club in Scarborough-on-Hudson in Briarcliff Manor, New York. The club was founded in 1911, and its clubhouse was known as Woodlea, a 140-room Vanderbilt mansion owned by Colonel Elliott Fitch Shepard and his wife Margaret Louisa Vanderbilt Shepard. It was built in 1892–95 at a cost of $2 million and was designed by the architectural firm McKim, Mead & White; the estate became a contributing property to the Scarborough Historic District in 1984.

Ince Blundell Hall is a former country house near the village of Ince Blundell, in the Metropolitan Borough of Sefton, Merseyside, England. It was built between 1720 and 1750 for Robert Blundell, the lord of the manor, and was designed by Henry Sephton, a local mason-architect. Robert's son, Henry, was a collector of paintings and antiquities, and he built impressive structures in the grounds of the hall in which to house them. In the 19th century the estate passed to the Weld family. Thomas Weld Blundell modernised and expanded the house, and built an adjoining chapel. In the 1960s the house and estate were sold again, and have since been run as a nursing home by the Canonesses of St. Augustine of the Mercy of Jesus.

Kidmore House is a Grade II* listed stately home in the village of Kidmore End, in Oxfordshire, England.

The Charles H. Calkins House, originally built as a single-family home, is located at 127 East 1st Street in Perry, Michigan. It now houses the Calkins-McQueen Museum, and was listed on the National Register of Historic Places in 1978.

Cleatham Hall is an English country house located near Manton in Lincolnshire, England. The building is of special interest and has a Grade II listing on the National Heritage List for England. The main building was constructed in 1855 but some of it dates back to the 18th and perhaps the 17th century. The Hall was, in its early years, in the ownership of ancestors of Charles Darwin. It is now a boutique hotel and event venue.
Bagthorpe Gardens is a group of allotments, about 1.8 miles (2.9 km) north-east of the centre of Nottingham. It is listed Grade II* in Historic England's Register of Parks and Gardens. The entry listing remarks that the allotments are "a significant surviving example of a once abundant but now extremely rare type of garden, of which there are only four other registered examples".

















