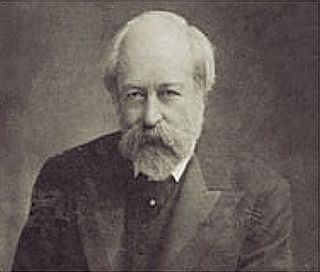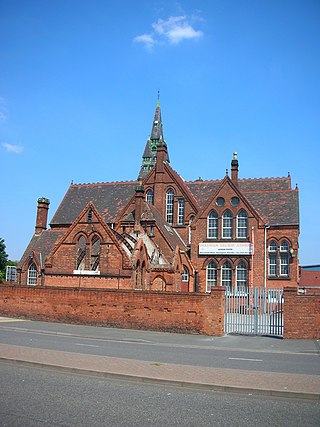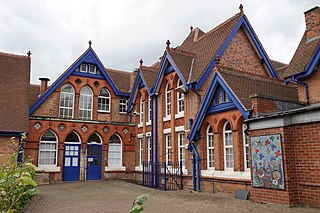
William Butterfield was a British Gothic Revival architect and associated with the Oxford Movement. He is noted for his use of polychromy.

George Frederick Bodley was an English Gothic Revival architect. He was a pupil of Sir George Gilbert Scott, and worked in partnership with Thomas Garner for much of his career. He was one of the founders of Watts & Co.

Although Birmingham in England has existed as a settlement for over a thousand years, today's city is overwhelmingly a product of the 18th, 19th, and 20th centuries, with little surviving from its early history. As it has expanded, it has acquired a variety of architectural styles. Buildings of most modern architectural styles in the United Kingdom are located in Birmingham. In recent years, Birmingham was one of the first cities to exhibit the blobitecture style with the construction of the Selfridges store at the Bullring Shopping Centre.

John Henry Chamberlain, generally known professionally as J. H. Chamberlain, was a British nineteenth-century architect based in Birmingham.

William Martin (1829–1900) was a British architect who worked in Birmingham, England, particularly in the practice Martin & Chamberlain.

Julius Alfred Chatwin FRIBA, ARBS, FSAScot was a British architect. He was involved with the building and modification of many churches in Birmingham, and practised both Neo-Gothic and Neo-Classical styles. His designs always included all of the carvings and internal fittings.

The Birmingham board schools were set up very rapidly after the Forster Elementary Education Act 1870 was enacted, covering England and Wales. Over forty were created in Birmingham.

Icknield Street School, near the Hockley Flyover, north of the Jewellery Quarter, Birmingham, England, is a good example of a Birmingham board school. It is owned by Birmingham City Council.

Ladypool Primary School is a 3–11 mixed, community primary school in Sparkbrook, Birmingham, West Midlands, England. It is a Grade II* listed building, and stands next to St Agatha's Church.

Herbert Tudor Buckland was a British architect, best known for his seminal Arts and Crafts houses, the Elan Valley model village, educational buildings such as the campus of the Royal Hospital School in Suffolk and St Hugh's College in Oxford.

Sir John Ninian Comper was a Scottish architect; one of the last of the great Gothic Revival architects.
Henry Isaac Stevens FRIBA was an architect based in Derby. He was born in London, in 1806, and died in 1873. In the late 1850s he changed his name to Isaac Henry Stevens.

Henry Currey (1820–1900) was an English architect and surveyor.

The architecture of Liverpool is rooted in the city's development into a major port of the British Empire. It encompasses a variety of architectural styles of the past 300 years, while next to nothing remains of its medieval structures which would have dated back as far as the 13th century. Erected 1716–18, Bluecoat Chambers is supposed to be the oldest surviving building in central Liverpool.

Arthur Harrison FRIBA was an architect based in Birmingham, England.
Thomas Simpson (1825–1908) was a British architect associated with the seaside town of Brighton. As architect to the Brighton and Preston School Board and the equivalent institution in neighbouring Hove, he designed "a distinguished group of board schools" during the late 19th century, when the provision of mass education was greatly extended. Many of these schools survive and some have listed status. He also worked on five Nonconformist chapels for various Christian denominations, using a wide variety of materials and architectural styles. He was the father of Sir John William Simpson and Gilbert Murray Simpson, who both became architects.

William Harris was a Liberal politician and strategist in Birmingham, England, in an era of dramatic municipal reform. On his death, he was described by one obituary-writer as "one of the founders of modern Birmingham". J. L. Garvin called him "the Abbé Sieyès of Birmingham" ; and Asa Briggs "a most active and intelligent wire-puller behind the scenes". He was dubbed the "father of the Caucus", the highly organised and controversial Liberal party machine that had its origins in Birmingham, but was afterwards introduced at national level to the National Liberal Federation. He served as the first Chairman of the National Liberal Federation from 1877 to 1882. By profession he was an architect and surveyor; and he was also a prolific journalist and author.

George Woodhouse was an English architect who practised from offices in Bolton, and Oldham, then in the county of Lancashire. He collaborated with William Hill on the designs for Bolton Town Hall.
















