
Thorpe Hall at Longthorpe in the city of Peterborough, Cambridgeshire, is a Grade I listed building, built by Peter Mills between 1653 and 1656, for the Lord Chief Justice, Oliver St John. The house is unusual in being one of the very few mansions built during the Commonwealth period. After a period as a hospital, it is currently used as a Sue Ryder Care hospice.

Raj Bhavan is the official residence of the governor of West Bengal, located in Kolkata, the capital of the Indian state of West Bengal. Built in 1803, it was known as Government House before Indian independence.

Wolterton Hall, is a large country house in the ecclesiastical parish of Wickmere with Wolterton and the civil parish of Wickmere in the English county of Norfolk, England, United Kingdom. The present hall was commissioned by the 1st Lord Walpole of Wolterton and completed in 1742, it was designed by the architect Thomas Ripley who was a protégé of Lord Walpole and his brother Sir Robert Walpole.

Bengaluru Pete is the area of Bangalore city which was established by Kempegowda I in 1537 with roads laid out in the cardinal directions, and entrance gates at the end of each road. Kempegowda also termed the Pete he built as his "gandu bhoomi" or "Land of Heroes". Pete forms a well–defined body of markets which were associated with various trades and professions of the populace in the locality markets and given the names of trades pursued in such markets. The well known markets are the Tharagupete–market for grains, the Balepete – for Bangles and musical instruments, the Chikkapete and the Nagarthpete for textile trade, the Ballapurpete and the Ganigarapete market where oil is extracted by people of the Ganiga community, the Tigalarapete–flower market of gardeners, the Cubbonpete – textile manufacture by people of the Devanga community.

The John Minor Wisdom U.S. Court of Appeals Building, located at 600 Camp Street in New Orleans, Louisiana, is a historic courthouse for the United States Court of Appeals for the Fifth Circuit. In 2015 it was designated a National Historic Landmark for its extensive role in adjudicating issues of the American Civil Rights Movement of the 1950s and 1960s. John Minor Wisdom, for whom it is now named, was a judge on the Fifth Circuit during that period.
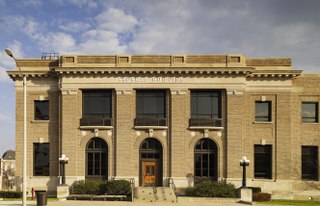
The Federal Building, Grand Island, Nebraska is a historic post office, federal office and courthouse building located at Grand Island in Hall County, Nebraska. It is no longer used as a courthouse for the United States District Court for the District of Nebraska.

The Dr. Abram Jordan House is located along the NY 23 state highway in Claverack-Red Mills, New York, United States. It is a brick Federal style house, with some Greek Revival decorative touches, built in the 1820s as a wedding present from a local landowner to his daughter and son-in-law.
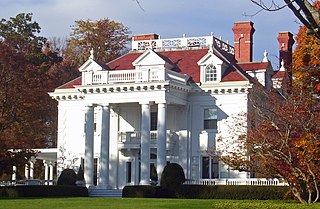
Hiddenhurst is the former estate of businessman Thomas Hidden, on Sheffield Hill Road in the Town of North East, New York, United States, south of the village of Millerton. It is an elaborate frame house built at the beginning of the 20th century in the neo-Georgian architectural style.

The Waterbury Municipal Center Complex, also known as the Cass Gilbert National Register District, is a group of five buildings, including City Hall, on Field and Grand streets in Waterbury, Connecticut, United States. They are large stone and brick structures, all designed by Cass Gilbert in the Georgian Revival and Second Renaissance Revival architectural styles, built during the 1910s. In 1978 they were designated as a historic district and listed on the National Register of Historic Places. They are now contributing properties to the Downtown Waterbury Historic District.
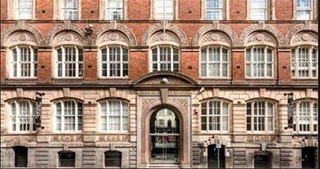
The Albany Building is a 19th-century Grade II* listed building located on Old Hall Street, in Liverpool, Merseyside, England. Built originally as a meeting place for cotton brokers, it has since been converted into apartments.

Kempegowda Museum is a government museum located in the city of Bangalore, in the state of Karnataka, India. It was established in the year 2011 is dedicated to Yelahanka chieftain Kempegowda (1513-1569) who was the founder of Bangalore city. The museum is located on the first floor of Mayo Hall. The museum has Kempegowda's statue as well as posters and pictures of forts, temples, reservoirs and inscriptions from his time.

City Mosque Preston is in North Road, Preston, Lancashire, England, and is recorded in the National Heritage List for England as a designated Grade II listed building.
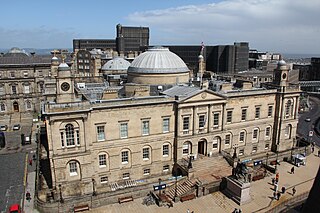
General Register House is an Adam style neoclassical building on Princes Street, Edinburgh, purpose built by Robert Adam between 1774 and 1788 as the headquarters of the National Archives of Scotland. It is a Category A listed building.

Southport Town Hall is on the east side of Lord Street, Southport, Sefton, Merseyside, England. It was built in 1852–53 in Palladian style, and extended to the rear on three occasions later in the century. The town hall has a symmetrical stuccoed façade with a central staircase leading up to a porch flanked by columns. At the top of the building is a pediment with a carved tympanum. The town hall is recorded in the National Heritage List for England as a designated Grade II listed building.

The Atkinson is a building on the east side of Lord Street extending round the corner into Eastbank Street, Southport, Sefton, Merseyside, England. The building is a combination of two former buildings, the original Atkinson Art Gallery and Library that opened in 1878, and the adjacent Manchester and Liverpool District Bank that was built in 1879. These were combined in 1923–24 and the interiors have been integrated. The original building is in Neoclassical style, and the former bank is in Renaissance style.

Empire Hotel is a heritage-listed hotel at 339 Brunswick Street, Fortitude Valley, City of Brisbane, Queensland, Australia. It was designed by Richard Gailey and built in 1888 by Smith and Ball. It was renovated in 1925 to a design by Richard Gailey, Junior. It was further renovated in 1937 to incorporate apartments designed by Hall and Phillips. It was added to the Queensland Heritage Register on 21 October 1992.
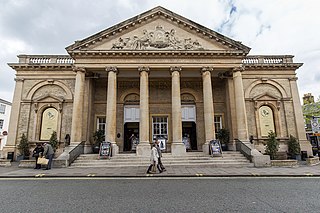
Corn exchanges in England are distinct buildings which were originally created as a venue for corn merchants to meet and arrange pricing with farmers for the sale of wheat, barley, and other corn crops. The word "corn" in British English denotes all cereal grains, such as wheat and barley. With the repeal of the Corn Laws in 1846, a large number of corn exchanges were built, particularly in the corn-growing areas of Eastern England. However, with the fall in price of English corn as a result of cheap imports, corn exchanges mostly ceased to be built after the 1870s. Increasingly they were put to other uses, particularly as meeting and concert halls. Many found a new lease of life in the early 20th century as cinemas. Following the Second World War, many could not be maintained, and they were demolished. In the 1970s their architectural importance came to be appreciated, and most of the surviving examples are listed buildings. Most of the surviving corn exchanges have now been restored, and many have become arts centres, theatres, or concert halls.

Burnham Westgate Hall is a Georgian country house near Burnham Market, Norfolk, about 2 mi (3.2 km) south of the north Norfolk coast. It was remodelled in Palladian style in the 1780s by John Soane: it was Soane's first substantial country house commission, immediately before he started Letton Hall in 1784.
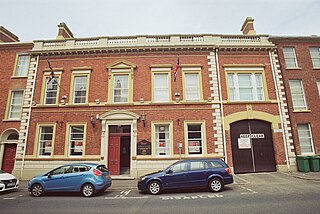
The Old Town Hall is a municipal structure in Castle Street, Lisburn, County Antrim, Northern Ireland. The structure, which is used as a constituency office by the Democratic Unionist Party, is a Grade B2 listed building.






















