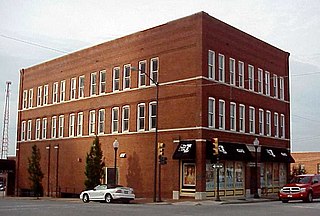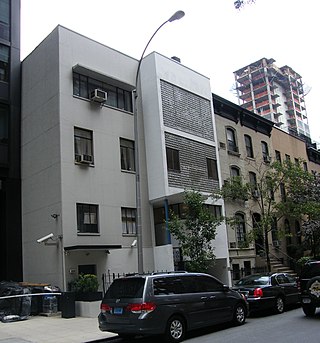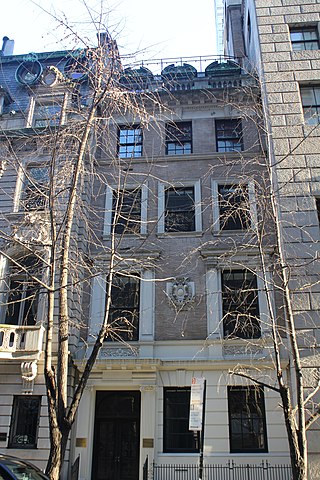
The Fred F. French Building is a skyscraper at 551 Fifth Avenue on the northeast corner with 45th Street in Midtown Manhattan, New York City. Designed by H. Douglas Ives along with John Sloan and T. Markoe Robertson of the firm Sloan & Robertson, it was erected in 1927. The building is named for Fred F. French, owner of the Fred F. French Companies, for whom the structure was commissioned.
Robert M. McFarlin was an American oilman, cattle rancher, philanthropist, and businessman who is best known for amassing a fortune by drilling for oil near Glenpool, Oklahoma, with his nephew and son-in-law, James A. Chapman. He was among the early pioneer oilmen who established the state of Oklahoma as a center of the oil industry in the early part of the 20th century.

Facadism, façadism, or façadomy is the architectural and construction practice where the facade of a building is designed or constructed separately from the rest of a building, or when only the facade of a building is preserved with new buildings erected behind or around it.

The Atlas Life Building is a historic twelve-story building in downtown Tulsa, Oklahoma. Designed by the firm Rush, Endacott and Rush, the building was completed in 1922. It is located at 415 S. Boston Avenue, sandwiched between the Philtower and Mid-Continent Tower. On May 19, 2009, it was added to the U.S. National Register of Historic Places. Originally an office building, it was converted to hotel use in 2010.

21 West Street, also known as Le Rivage Apartments, is a 33-story building located in the Financial District of Lower Manhattan in New York City, on Morris Street between West Street and Washington Street. It was built in 1929–1931 as a speculative office tower development in anticipation of an increased demand for office space in Lower Manhattan. The building was converted into apartments in 1997 and was renamed Le Rivage.

The Tiffany and Company Building, also known as the Tiffany Building and 401 Fifth Avenue, is an eight-story commercial building at Fifth Avenue and 37th Street in the Midtown Manhattan neighborhood of New York City. The structure was designed in the Renaissance Revival style by Stanford White of McKim, Mead & White. It was built from 1903 to 1905 as the flagship store of jewelry company Tiffany & Co. The building is a New York City designated landmark and a National Historic Landmark.

330 West 42nd Street, also known as the McGraw-Hill Building and formerly the GHI Building, is a 485-foot-tall (148 m), 33-story skyscraper in the Hell's Kitchen neighborhood of Manhattan in New York City. Designed by Raymond Hood and J. André Fouilhoux in a mixture of the International Style, Art Deco, and Art Moderne styles, the building was constructed from 1930 to 1931 and originally served as the headquarters of The McGraw-Hill Companies.

The New York Life Building is the headquarters of the New York Life Insurance Company at 51 Madison Avenue in the Rose Hill and NoMad neighborhoods of Manhattan in New York City. The building, designed by Cass Gilbert, abuts Madison Square Park and occupies an entire city block bounded by Madison Avenue, Park Avenue South, and 26th and 27th Streets.

The Wilbraham is an apartment building at 282–284 Fifth Avenue and 1 West 30th Street in the Midtown South neighborhood of Manhattan in New York City. The nine-story structure was designed by David and John Jardine in the Romanesque Revival style, with elements of the Renaissance Revival style, and occupies the northwestern corner of 30th Street and Fifth Avenue. It was built between 1888 and 1890 as a bachelor apartment hotel. The New York City Landmarks Preservation Commission has designated the Wilbraham as an official city landmark, and the building is listed on the National Register of Historic Places.

St. Monica's Church is a historic former Roman Catholic parish church in the Diocese of Brooklyn, located in Jamaica, Queens, New York. It was built in 1856 and is a brick basilica-type building in the Romanesque style. It features a four-story entrance tower in the center of its three-bay-wide front façade. Saint Monica's Church has been refurbished on the Campus of York College as a child care center.

The Scribner Building is a commercial structure at 155 Fifth Avenue, near 21st Street, in the Flatiron District of Manhattan in New York City. Designed by Ernest Flagg in the Beaux Arts style, it was completed in 1893 as the corporate headquarters of Charles Scribner's Sons publishing company.

The Lincoln Building, also known as One Union Square West, is a Neo-Romanesque building at 1 Union Square West in the Union Square neighborhood of Manhattan in New York City. It is located at the northwest corner of Union Square West's intersection with 14th Street. Erected in 1889–1890 to a design by R. H. Robertson, it has a facade of masonry with terracotta detailing, and contains an interior structural system made of metal. The Lincoln Building was listed on the National Register of Historic Places in 1983, and is also a New York City Landmark.

The Masonic Temple Building is a historic Prairie-style building in Oak Park, Illinois, at the corner of Oak Park Avenue and Lake Street. It is in the Ridgeland-Oak Park Historic District and was individually listed on the National Register of Historic Places in 1982.

The W New York Union Square is a 270-room, 21-story boutique hotel operated by W Hotels at the northeast corner of Park Avenue South and 17th Street, across from Union Square in Manhattan, New York. Originally known as the Germania Life Insurance Company Building, it was designed by Albert D'Oench and Joseph W. Yost and built in 1911 in the Beaux-Arts style.

The William H. Moore House, also known as the Stokes-Moore Mansion and 4 East 54th Street, is a commercial building in the Midtown Manhattan neighborhood of New York City. It is along 54th Street's southern sidewalk between Madison Avenue and Fifth Avenue. The building was designed by McKim, Mead & White and constructed between 1898 and 1900 as a private residence.

The Century Building is a Queen Anne style building at 33 East 17th Street between Park Avenue South and Broadway in Union Square, Manhattan, New York City. It was designed by William Schickel and built in 1880–1881 by Arnold Constable & Company. The Century Building consists of five floors topped by a 1+1⁄2-story attic.

The Cottage Home Historic District is a historic district and neighborhood located on the near east side of Indianapolis, Indiana. A small portion of Cottage Home is listed on the National Register of Historic Places while a larger area is listed on the state and local levels. Known for its preponderance of "cottage-style" homes built with strong Victorian influences, Cottage Home has historically been a working class neighborhood. Numerous industrial buildings are also scattered throughout the district, providing a base of economic activity. Today, however, many of these buildings are vacant, providing a special challenge to preservation and urban renewal efforts.

The Pierce Block is a historic building in downtown Tulsa, Oklahoma on the northeast corner of Third Street and Detroit Avenue, that was constructed as a hotel in 1909. According to the Tulsa Preservation Commission, it is the oldest remaining post-statehood hotel in Tulsa. Originally it was a few blocks west of the Midland Valley Railroad passenger station, which was at Third and Greenwood Avenue.

The Lescaze House is a four-story house at 211 East 48th Street in the East Midtown and Turtle Bay neighborhoods of Manhattan in New York City. It is along the northern sidewalk of 48th Street between Second Avenue and Third Avenue. The Lescaze House at 211 East 48th Street was designed by William Lescaze in the International Style between 1933 and 1934 as a renovation of a 19th-century brownstone townhouse. It is one of three houses in Manhattan designed by Lescaze.

5 West 54th Street is a commercial building in the Midtown Manhattan neighborhood of New York City. It is along 54th Street's northern sidewalk between Fifth Avenue and Sixth Avenue. The four-story building was designed by R. H. Robertson in the Italian Renaissance Revival style and was constructed between 1897 and 1899 as a private residence. It is the easternmost of five consecutive townhouses erected along the same city block during the 1890s, the others being 7, 11, 13 and 15 West 54th Street. The first floor is clad with rusticated blocks of limestone, while the other floors contain buff-colored brick trimmed with limestone.




















