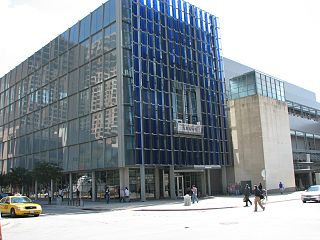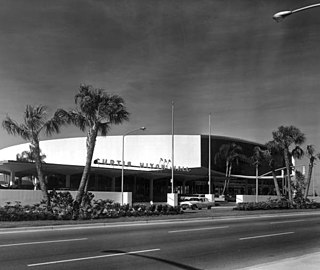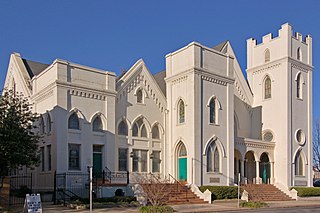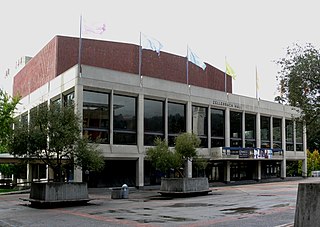
Welsh–Ryan Arena is a 7,039-seat multi-purpose arena in Evanston, Illinois, United States, near the campus of Northwestern University. It is home to four Northwestern Wildcats athletic teams: men's basketball, women's basketball, women's volleyball, and wrestling. It is located inside McGaw Memorial Hall, to the north of Ryan Field.

General James White Memorial Civic Auditorium and Coliseum is a multi-purpose events facility in Knoxville, Tennessee, owned by the Knoxville city government and managed by SMG. Its components are an auditorium with a maximum seating capacity of 2,500, a multi-purpose arena with a maximum seating capacity of 6,500, an exhibition hall and a reception hall. It was built in 1961.

The Pennsylvania Convention Center is a multi-use public facility in the Market East section of Philadelphia, Pennsylvania, designed to accommodate conventions, exhibitions, conferences and other events. The "L"-shaped complex occupies four city blocks.
McMorran Arena is an entertainment complex in Port Huron, Michigan consisting of a 4,800-seat multi-purpose arena and a theater. It was designed by Alden B. Dow and built in 1960 for $3.5 million.
Alumni Hall was a 5,308-seat multi-purpose arena in Chicago on DePaul's Lincoln Park campus.

Alliant Energy Center is a multi-building complex located in Madison, Wisconsin. It comprises 164 acres (0.66 km2) of greenspace and includes the 255,000-square-foot (23,700 m2) Exhibition Hall, the 10,000-seat Veterans Memorial Coliseum, the 29-acre (0.12 km2) Willow Island and the 22,000-square-foot (2,000 m2) Arena. After completing various stages of planning throughout 2013, it was announced on November 26 that Dane County would be awarding a $20.7 million contract to Miron Construction for the construction of two new multi-use pavilions at the Alliant Energy Center. The exhibition pavilions, which total 290,000 square feet, will be replacing the nine current agricultural barns. Construction began following the Midwest Horse Fair in April 2014 with completion set in time for the 2014 World Dairy Expo in late September. The Center welcomes more than one million people attending more than 500 events annually, ranging from local meetings and banquets to large sporting events and major concerts.

The Canton Memorial Civic Center is a multi-purpose arena located in Canton, Ohio, United States, and is currently the home arena for the Canton Charge of the NBA G League.

The Neal Kocurek Memorial Austin Convention Center is a multi-purpose convention center located in Austin, Texas. The building is the home of the Texas Rollergirls, and was also home to the Austin Toros basketball team, until their move to the Cedar Park Center in nearby Cedar Park in 2010. The facility is also the primary "home base" for the internationally renowned South by Southwest technology, music and film conference/festival, held annually in March.
Boutwell Memorial Auditorium is a 5,000-seat multi-purpose arena located in Birmingham, Alabama. It was built in 1924 as Birmingham's Municipal Auditorium, on a site near City Hall, facing Capitol Park.

Curtis Hixon Hall was an indoor sports arena, convention center, concert venue, and special events center which was located at 600 Ashley Drive along the Hillsborough River in downtown Tampa, Florida. It opened in 1965, and was the primary concert, indoor sports, and civic gathering place for the city of Tampa for about twenty years. The construction of newer and more specialized facilities around town during the 1980s gradually reduced the number of events held at Curtis Hixon Hall, and the opening of the much larger Tampa Convention Center in 1990 made it obsolete.

Mercer Arena was a performing arts venue located at the corner of Mercer Street Fourth Avenue North in Seattle, Washington. It was built in 1927 adjacent to the Seattle Civic Auditorium, as part of the $1 million Seattle Center. The venue predated the Seattle Center Coliseum by about 35 years.

Burlington Memorial Auditorium is a 2,500-seat multi-purpose arena, in Burlington, Vermont. It was built in 1927, and is operated by the Burlington Department of Parks and Recreation. As a convention center, it offers 20,000 square feet (1,900 m2) of space. The main space contains a 27-by-80-foot proscenium stage. The building also has two smaller event spaces.

The Nebraska Coliseum is an indoor coliseum on the campus of the University of Nebraska–Lincoln. It was the home of Nebraska's basketball team from 1926 to 1976 and volleyball team from 1975 to 2013. It currently hosts Nebraska wrestling on occasion, and is used primarily as a student recreation center.
Alumni Gymnasium, now known as Alumni Gym Fitness Center, is a building on the University of Kentucky (UK) campus in Lexington, Kentucky. It is located on the corner of South Limestone Street and Avenue of Champions next to the University of Kentucky Student Center. When it opened in 1924, replacing Alumni Hall, it was a 2,800 seat multi-purpose arena, serving as home to the UK Wildcats basketball team. It was replaced when the Memorial Coliseum opened in 1950. The building later became a student recreation facility, and was frequently used for recreational and intramural basketball. During this period, it was also home to the University of Kentucky Men's Club Basketball team, University of Kentucky Club Dodgeball team, and the UK Men's Club Volleyball team. The interior of the facility was gutted in 2017 as part of a project to renovate the university's student center, and the building reopened in 2018 as a student fitness center.

The United States Army Heritage and Education Center (USAHEC), at Carlisle Barracks, Pennsylvania, is the U.S. Army's primary historical research facility. Formed in 1999 and reorganized in 2013, the center consists of the Military History Institute (MHI), the Army Heritage Museum (AHM), the Historical Services Division (HSD), Visitor and Education Services (VES), the U.S. Army War College Library, and Collections Management (CM). The U.S. Army Heritage and Education Center is part of the United States Army War College, but has its own 56-acre (230,000 m2) campus.

Prairieland Park is an events centre in the south-eastern portion of Saskatoon, Saskatchewan. The park is located in the Exhibition neighborhood of Saskatoon. Each year the park hosts an annual Saskatoon Exhibition called "The Ex". During the remainder of the year most of the park venues are rented out to special events. Some events held are Western Canadian Crop Production Show, Saskatchewan indemand trade show, Saskatoon Fall Fair cattle show and sale, Pet Expo, Chuckwagon Racing, and the Prairieland Junior Ag Showcase. The park also hosts Marquis Downs.

The University Auditorium, originally known as the Memorial Auditorium and sometimes called the University of Florida Auditorium, is a historic building on the campus of the University of Florida in Gainesville, Florida, in the United States. It was designed by William Augustus Edwards in the Collegiate Gothic style and was built between 1922-1924. It was restored and expanded in 1977 by architect James McGinley. The expansion, which added a new entrance and lobbies, was designed to complement but not match the original architecture. It is a contributing property in the University of Florida Campus Historic District which was added to the National Register of Historic Places on April 20, 1989. On April 18, 2012, the AIA's Florida Chapter placed University Auditorium on its list of Florida Architecture: 100 Years. 100 Places.

The Long View Center is a historic church building located in the Moore Square Historic District of Raleigh, North Carolina, United States. The facility sits directly across from Moore Square, one of two surviving four-acre parks from Raleigh's original 1792 plan. Built between 1879 and 1881, Long View was originally known as Tabernacle Baptist Church. The name of the building was changed to Long View Center in 1998 after a local developer purchased the property to be used as a mixed-use facility. After a purchase in December 2013, it is now owned by Vintage Church. Currently, the sanctuary and offices are used by Vintage Church and Sunday services are held by Vintage Church Downtown.

Zellerbach Hall is a multi-venue performance facility on the campus of the University of California, Berkeley, west of Lower Sproul Plaza. It was designed by architect and professor Vernon DeMars and completed in 1968. The facility consists of two primary performance spaces: the 1,984-seat Zellerbach Auditorium, and the 500-seat Zellerbach Playhouse.

The Mountain Health Arena, originally known as the Huntington Civic Center, later as the Huntington Civic Arena and later, for sponsorship reasons as the Big Sandy Superstore Arena, is a municipal complex located in the downtown area of Huntington, West Virginia, one block west of Pullman Square. The arena consists of a 9,000-seat multi-purpose arena and an attached conference center. It is home to numerous concerts and events, and was the home of the Huntington Hammer of the Ultimate Indoor Football League for 2011. Marshall University's graduation ceremonies are also held at the arena. It was renamed for sponsorship reason to its current name in 2019.

















