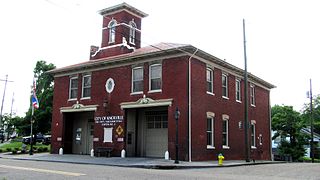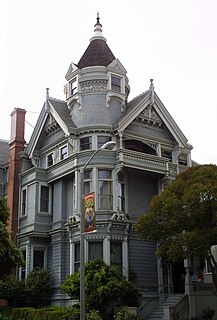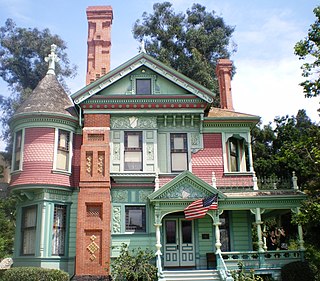
Victorian architecture is a series of architectural revival styles in the mid-to-late 19th century. Victorian refers to the reign of Queen Victoria (1837–1901), called the Victorian era, during which period the styles known as Victorian were used in construction. However, many elements of what is typically termed "Victorian" architecture did not become popular until later in Victoria's reign. The styles often included interpretations and eclectic revivals of historic styles. The name represents the British and French custom of naming architectural styles for a reigning monarch. Within this naming and classification scheme, it followed Georgian architecture and later Regency architecture, and was succeeded by Edwardian architecture.

The Stick style was a late-19th-century American architectural style, transitional between the Carpenter Gothic style of the mid-19th century, and the Queen Anne style that it had evolved into by the 1890s. It is named after its use of linear "stickwork" on the outside walls to mimic an exposed half-timbered frame.

George Franklin Barber was an American architect best known for his residential designs, which he marketed worldwide through a series of mail-order catalogs. Barber was one of the most successful domestic architects of the late Victorian period in the United States, and his plans were used for houses in all 50 U.S. states, and in nations as far away as Japan and the Philippines. Over four dozen Barber houses are individually listed on the National Register of Historic Places, and several dozen more are listed as part of historic districts.

Mechanicsville is a neighborhood in Knoxville, Tennessee, United States, located northwest of the city's downtown area. One of the city's oldest neighborhoods, Mechanicsville was established in the late 1860s for skilled laborers working in the many factories that sprang up along Knoxville's periphery. The neighborhood still contains a significant number of late-19th-century Victorian homes, and a notable concentration of early-20th-century shotgun houses. In 1980, several dozen properties in Mechanicsville were added to the National Register of Historic Places as the Mechanicsville Historic District. The neighborhood was also designated as a local historic district in 1991, subject to historic zoning and design standards.

The former St. Andrew's Episcopal Church building, also known as Old St. Andrew's Event Venue, is an historic building located at 317 Florida Avenue in downtown Jacksonville, Florida. It was originally an Episcopal church, but closed when the parish relocated to the suburbs in 1960. On May 4, 1976, the edifice was added to the U.S. National Register of Historic Places. In the 1990s it was purchased by the City of Jacksonville and turned over to the Jacksonville Historical Society (JHS), and now serves as an event venue managed by the society.

The Broad Street Historic District encompasses a well-preserved 19th-century residential area in Middletown, Connecticut, USA. Centered on Broad and Pearl Streets west of Main Street, the area was developed residential in response to local economic development intended to revitalize the city, whose port was in decline. The district includes the city's largest concentration of Greek Revival houses, and was listed on the National Register of Historic Places in 1988.

The Haas–Lilienthal House is a historic building located at 2007 Franklin Street in San Francisco, California, United States, within the Pacific Heights neighborhood. Built in 1886 for William and Bertha Haas, it survived the 1906 San Francisco earthquake and subsequent fire. The house is a San Francisco Designated Landmark and is listed on the U.S. National Register of Historic Places. It is the city's only intact Victorian era home that is open regularly as a museum, complete with period furniture and artifacts. As of 2016, it received over 6,500 visitors annually.

Heritage Square Museum is a living history and open-air architecture museum located beside the Arroyo Seco Parkway in the Montecito Heights neighborhood of Los Angeles, California, in the southern Arroyo Seco area. The living history museum shows the story of development in Southern California through historical architectural examples.

The William H. Roberts House is a late 19th-century house located in Pecatonica, Illinois, United States. The house was built in 1883 for Dr. William H. Roberts, who died three years later at the age of 33. The building features a combination of elements from three distinct architectural styles, Italianate, Queen Anne and Gothic revival. The building functioned as both Roberts's house and office. The house is the only building in Pecatonica listed on the United States National Register of Historic Places, a status it attained in 1979.

The Merchants Avenue Historic District in a residential neighborhood southeast of the downtown in Fort Atkinson, Wisconsin, composed of 33 mostly large homes on large lots within six city blocks around Merchants Avenue. It was placed on the United States National Register of Historic Places in 1986.

The William V. N. Barlow House is on South Clinton Street in Albion, New York, United States. It is a brick building erected in the 1870s in an eclectic mix of contemporary architectural styles, including Second Empire, Italianate, and Queen Anne. Its interior features highly intricate Eastlake style woodwork.

Heritage County Park is a county park of San Diego County, California, located near Old Town San Diego State Historic Park and measuring almost eight acres. It was developed to preserve examples of San Diego's historic Victorian architecture including Italianate, Stick-Eastlake, Queen Anne and classic revival styles. The properties were all relocated from their original locations with the help of San Diego County and Save Our Heritage Organisation.

The Joliet East Side Historic District is a set of 290 buildings in Joliet, Illinois. Of these 290 buildings, 281 contribute to the historical integrity of the area. Joliet was founded in 1831, deemed an ideal place for a settlement to reap the local natural resources. Most importantly, large beds of limestone provided a strong economic incentive to develop the area. Several important structures were constructed with Joliet limestone, including the Old State Capitol and Chicago Water Tower. Joliet incorporated in 1852 and prospered due to its location on the Illinois and Michigan Canal.

Jacksonville Historical Society (JHS) is a 501(c)(3) non-profit organization in Jacksonville, Florida, begun by 231 charter members on May 3, 1929 at the Carling Hotel.
John Wesley Ross was an architect in Davenport, Iowa. Originally of Westfield, Massachusetts, Ross moved to Davenport in 1874 where he designed several prominent structures. His son, Albert Randolph Ross, was a draughtsman in John W. Ross's office during 1884-7, and became a notable architect in his own right. Ross designed several buildings that are listed on the National Register of Historic Places (NRHP).

The South Fountain Avenue Historic District is a residential neighborhood in Springfield, Ohio, United States. This historic district is listed in the National Register of Historic Places.

The Comstock House is a historic house museum in Moorhead, Minnesota, United States. It was built for Solomon Comstock and his family from 1882 to 1883 in a mix of Queen Anne and Eastlake style. Comstock (1842–1933) was one of Moorhead's first settlers and an influential figure in business, politics, civics, and education in the growing city and state.

The Church Hill Historic District is a mid-to-upper-class residential area north of Portage's downtown. It was added to the National Register of Historic Places in 1997 for its significance in architecture and social history.

St. Paul's by-the-Sea Episcopal Church is an Episcopal church in Jacksonville Beach, Florida. The first church to be established in the Jacksonville Beaches, it dates to 1887 with the construction of its original building. The current building was dedicated in 1967.

The architecture of Jacksonville is a combination of historic and modern styles reflecting the city's early position as a regional center of business. According to the National Trust for Historic Preservation, there are more buildings built before 1967 in Jacksonville than any other city in Florida, but it is also important to note that few structures in the city center predate the Great Fire of 1901. Numerous buildings in the city have held state height records, dating as far back as 1902, and last holding a record in 1981.





















