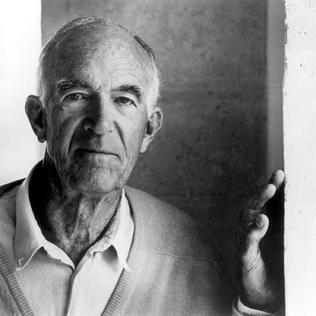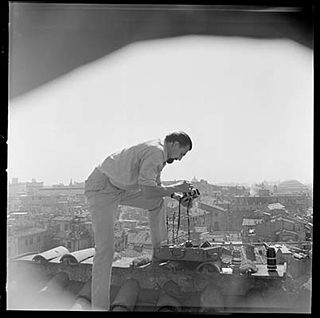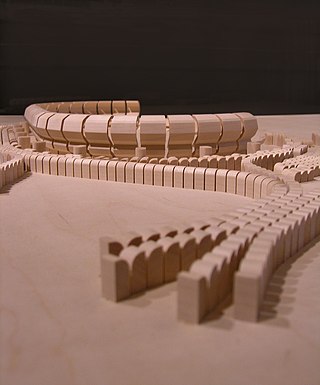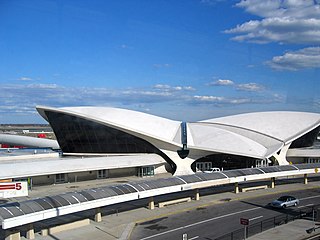Gallery
- The Palm Mosque at King Saud University, Riyadh
- TWA Flight Centre, New York
- Lotus Temple, New Delhi
- Sydney Opera House, Australia
- The Onion House, Hawaii
Metaphoric architecture is an architectural movement that developed in Europe during the mid-20th century. [1]
It is considered by some to be merely an aspect of postmodernism whilst others consider it to be a school in its own right and a later development of expressionist architecture. [2]
The style is characterised by the use of analogy and metaphor as the primary inspiration and directive for design. Well known examples of this can be found in the Palm Mosque at the King Saud University in Riyadh by Basil Al Bayati, based upon the form of a palm tree, [3] the Lotus Temple in New Delhi, by Fariborz Sahba, based on a lotus flower, [4] the TWA Flight Center building in New York City, by Eero Saarinen, inspired by the form of a bird's wing, [5] or the Sydney Opera House, in Australia, by Jørn Utzon that is derived from the sails of ships in the harbour. [6]
Certain architects have also been known to utilise metaphors as a theme throughout their work such as Le Corbusier and the open hand motif. This to him was a sign of "peace and reconciliation. It is open to give and open to receive." [7]
Perhaps the most prominent voice of the Metaphoric architectural school at present is Dr. Basil Al Bayati whose designs have been inspired by trees and plants, snails, whales, insects, dervishes and even myth and literature. [8] He is also the founder of the International School of Metaphoric Architecture in Málaga, Spain. [9]

The Sydney Opera House is a multi-venue performing arts centre in Sydney, Australia. Located on the foreshore of Sydney Harbour, it is widely regarded as one of the world's most famous and distinctive buildings and a masterpiece of 20th-century architecture.

Jørn Oberg Utzon was a Danish architect. In 1957, he won an international design competition for his design of the Sydney Opera House in Australia. Utzon's revised design, which he completed in 1961, was the basis for the landmark, although it was not completed until 1973.

Eero Saarinen was a Finnish-American architect and industrial designer who created a wide array of innovative designs for buildings and monuments, including the General Motors Technical Center in Warren, Michigan; the passenger terminal at Dulles International Airport outside Washington, D.C.; the TWA Flight Center at John F. Kennedy International Airport; and the Gateway Arch in St. Louis. He was the son of Finnish architect Eliel Saarinen.

Mid-century modern (MCM) is a movement in interior design, product design, graphic design, architecture and urban development that was popular in the United States and Europe from roughly 1945 to 1970 during the United States's post-World War II period.

Biomorphism models artistic design elements on naturally occurring patterns or shapes reminiscent of nature and living organisms. Taken to its extreme it attempts to force naturally occurring shapes onto functional devices. In his search for architectural reform the French architecte Viollet le Duc is the first to express this idea clearly : Like a botanist, Viollet le Duc analyzes details of nature in his books, subsequently making them undergo metamorphoses.

An Iranian architect is traditionally called a mi'mar.

Balthazar Korab was a Hungarian-American photographer based in Detroit, Michigan, specializing in architectural, art and landscape photography.

Futurist architecture is an early-20th century form of architecture born in Italy, characterized by long dynamic lines, suggesting speed, motion, urgency and lyricism: it was a part of Futurism, an artistic movement founded by the poet Filippo Tommaso Marinetti, who produced its first manifesto, the Manifesto of Futurism, in 1909. The movement attracted not only poets, musicians, and artists but also a number of architects. A cult of the Machine Age and even a glorification of war and violence were among the themes of the Futurists - several prominent futurists were killed after volunteering to fight in World War I. The latter group included the architect Antonio Sant'Elia, who, though building little, translated the futurist vision into an urban form.

The Lotus Temple, located in New Delhi, India, is a Baháʼí House of Worship that was dedicated in December 1986. Notable for its lotus-like shape, it has become a prominent attraction in the city. Like all Bahá’í Houses of Worship, the Lotus Temple is open to all, regardless of religion or any other qualification. The building is composed of 27 free-standing marble-clad "petals" arranged in clusters of three to form nine sides, with nine doors opening onto a central hall with a height of slightly over 34 metres and a capacity of 1,300 people. The Lotus Temple has won numerous architectural awards and has been featured in many newspaper and magazine articles.

Fariborz Sahba is an Iranian-American architect, living between Canada and the United States.

Expressionist architecture was an architectural movement in Europe during the first decades of the 20th century in parallel with the expressionist visual and performing arts that especially developed and dominated in Germany. Brick Expressionism is a special variant of this movement in western and northern Germany, as well as in the Netherlands.

The TWA Flight Center, also known as the Trans World Flight Center, is an airport terminal and hotel complex at John F. Kennedy International Airport (JFK) in New York City. The original terminal building, or head house, operated as a terminal from 1962 to 2001 and was adaptively repurposed in 2017 as part of the TWA Hotel. The head house is partially encircled by a replacement terminal building completed in 2008, and flanked by two buildings added for the hotel. The replacement terminal is home to JetBlue's JFK operations. The head house and terminal are collectively known as Terminal 5 or T5.

László Peter Kollar (1926–2000) was an Australian architect and professor at the University of New South Wales, who was known for his Design Principles, which were influenced by the human condition and spiritual traditions.

Additive Architecture is an approach used by Danish architect Jørn Utzon to describe his development of architectural projects on the basis of growth patterns in nature.
The Melli Bank, University of Tehran Branch, was designed by Danish architect Jørn Utzon, famed for his Sydney Opera House. The three-storey rectangular building on Enghelab Street near the centre of Tehran, Iran, was completed in 1962.

Basil Al Bayati is an Iraqi-born architect and designer who has lived and practiced for the most part in Europe, in particular, London and who Neil Bingham, in his book 100 Years of Architectural Drawing: 1900–2000, has described as "an architect in whom East meets West." Al Bayati is considered to be one of the most important names in metaphoric architecture, an area he was at the forefront of pioneering, which uses analogy and metaphor as a basis for architectural inspiration as well as the "exploration of geometric and design patterns found in nature".

Zoomorphic architecture is the practice of using animal forms as the inspirational basis and blueprint for architectural design. "While animal forms have always played a role adding some of the deepest layers of meaning in architecture, it is now becoming evident that a new strand of biomorphism is emerging where the meaning derives not from any specific representation but from a more general allusion to biological processes."
The architecture of Delhi dates back more than a thousand years. As the capital of several empires of India, including the Rajput kingdom, Delhi Sultanate, Mughal Empire, and British Raj, the city of Delhi has been a centre for art and architecture.
Les Dés Sont Jetés is a tapestry by the Swiss-French artist Le Corbusier. It hangs in the Western Foyer of the Sydney Opera House and is 6.5 square meters in size.

Homage to Carl Philipp Emanuel Bach is a tapestry designed by the Danish architect Jørn Utzon. The tapestry was named by Utzon in honour of his favourite composer, Carl Philipp Emanuel Bach. It is 2.67 meters in height and 14.02 meters in length. It is made from wool and cotton.