Related Research Articles

Structural engineering is a sub-discipline of civil engineering in which structural engineers are trained to design the 'bones and joints' that create the form and shape of human-made structures. Structural engineers also must understand and calculate the stability, strength, rigidity and earthquake-susceptibility of built structures for buildings and nonbuilding structures. The structural designs are integrated with those of other designers such as architects and building services engineer and often supervise the construction of projects by contractors on site. They can also be involved in the design of machinery, medical equipment, and vehicles where structural integrity affects functioning and safety. See glossary of structural engineering.
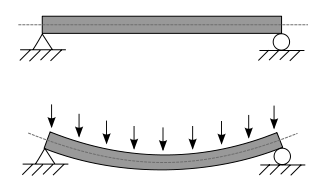
A beam is a structural element that primarily resists loads applied laterally across the beam's axis. Its mode of deflection is primarily by bending, as loads produce reaction forces at the beam's support points and internal bending moments, shear, stresses, strains, and deflections. Beams are characterized by their manner of support, profile, equilibrium conditions, length, and material.

Seismic retrofitting is the modification of existing structures to make them more resistant to seismic activity, ground motion, or soil failure due to earthquakes. With better understanding of seismic demand on structures and with recent experiences with large earthquakes near urban centers, the need of seismic retrofitting is well acknowledged. Prior to the introduction of modern seismic codes in the late 1960s for developed countries and late 1970s for many other parts of the world, many structures were designed without adequate detailing and reinforcement for seismic protection. In view of the imminent problem, various research work has been carried out. State-of-the-art technical guidelines for seismic assessment, retrofit and rehabilitation have been published around the world – such as the ASCE-SEI 41 and the New Zealand Society for Earthquake Engineering (NZSEE)'s guidelines. These codes must be regularly updated; the 1994 Northridge earthquake brought to light the brittleness of welded steel frames, for example.
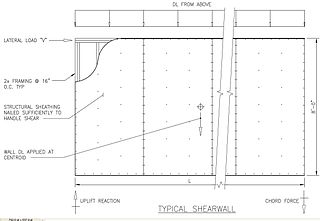
A shear wall is an element of a structurally engineered system that is designed to resist in-plane lateral forces, typically wind and seismic loads.
Earthquake engineering is an interdisciplinary branch of engineering that designs and analyzes structures, such as buildings and bridges, with earthquakes in mind. Its overall goal is to make such structures more resistant to earthquakes. An earthquake engineer aims to construct structures that will not be damaged in minor shaking and will avoid serious damage or collapse in a major earthquake. A properly engineered structure does not necessarily have to be extremely strong or expensive. It has to be properly designed to withstand the seismic effects while sustaining an acceptable level of damage.
This is an alphabetical list of articles pertaining specifically to structural engineering. For a broad overview of engineering, please see List of engineering topics. For biographies please see List of engineers.
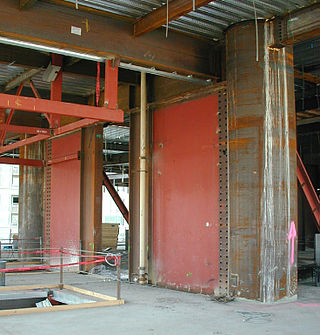
A steel plate shear wall (SPSW) consists of steel infill plates bounded by boundary elements.

National Center for Research on Earthquake Engineering is an organisation in Da'an District, Taipei, Taiwan.

Voided biaxial slabs, sometimes called biaxial slabs or voided slabs, are a type of reinforced concrete slab which incorporates air-filled voids to reduce the volume of concrete required. These voids enable cheaper construction and less environmental impact. Another major benefit of the system is its reduction in slab weight compared with regular solid decks. Up to 50% of the slab volume may be removed in voids, resulting in less load on structural members. This also allows increased weight and/or span, since the self-weight of the slab contributes less to the overall load.

Earthquake-resistant or aseismic structures are designed to protect buildings to some or greater extent from earthquakes. While no structure can be entirely impervious to earthquake damage, the goal of earthquake engineering is to erect structures that fare better during seismic activity than their conventional counterparts. According to building codes, earthquake-resistant structures are intended to withstand the largest earthquake of a certain probability that is likely to occur at their location. This means the loss of life should be minimized by preventing collapse of the buildings for rare earthquakes while the loss of the functionality should be limited for more frequent ones.
A reinforced concrete column is a structural member designed to carry compressive loads, composed of concrete with an embedded steel frame to provide reinforcement. For design purposes, the columns are separated into two categories: short columns and slender columns.
A buckling-restrained brace (BRB) is a structural brace in a building, designed to allow the building to withstand cyclical lateral loadings, typically earthquake-induced loading. It consists of a slender steel core, a concrete casing designed to continuously support the core and prevent buckling under axial compression, and an interface region that prevents undesired interactions between the two. Braced frames that use BRBs – known as buckling-restrained braced frames, or BRBFs – have significant advantages over typical braced frames.
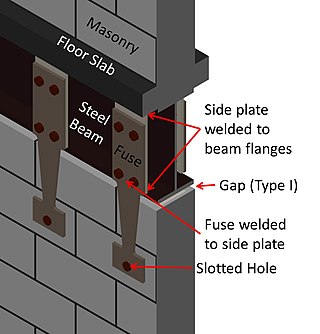
Hybrid masonry is a new type of building system that uses engineered, reinforced masonry to brace frame structures. Typically, hybrid masonry is implemented with concrete masonry panels used to brace steel frame structures. The basic concept is to attach a reinforced concrete masonry panel to a structural steel frame such that some combination of gravity forces, story shears and overturning moments can be transferred to the masonry. The structural engineer can choose from three different types of hybrid masonry and two different reinforcement anchorage types. In conventional steel frame building systems, the vertical force resisting steel frame system is supported in the lateral direction by steel bracing or an equivalent system. When the architectural plans call for concrete masonry walls to be placed within the frame, extra labor is required to ensure the masonry fits around the steel frame. Usually, this placement does not take advantage of the structural properties of the masonry panels. In hybrid masonry, the masonry panels take the place of conventional steel bracing, utilizing the structural properties of reinforced concrete masonry walls.

Kolbjørn Saether P.E., M.ASCE was an American structural engineer in the City of Chicago for 47 years. Saether dedicated his life to engineering and was known as a leader in his field. He was a past director of the Structural Engineers Association of Illinois and was the organization's president from 1980 to 1981. During his career he developed innovative engineering solutions for skyrise building construction that are now part of the Chicago skyline, published theoretical insights to enhance the state of the art in structural engineering, and patented novel techniques to advance the art of building construction.

A Rigid-frame bridge is a bridge in which the superstructure and substructure are rigidly connected to act as a continuous unit. Typically, the structure is cast monolithically, making the structure continuous from deck to foundation. The connections between members are rigid connections which transfer bending moment, axial forces, and shear forces. A bridge design consisting of a rigid frame can provide significant structural benefits, but can also be difficult to design and/or construct.

Michael John Nigel Priestley was a New Zealand earthquake engineer. He made significant contributions to the design and retrofit of concrete structures, and developed the first displacement-based method of seismic design.
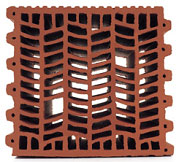
The infill wall is the supported wall that closes the perimeter of a building constructed with a three-dimensional framework structure. Therefore, the structural frame ensures the bearing function, whereas the infill wall serves to separate inner and outer space, filling up the boxes of the outer frames. The infill wall has the unique static function to bear its own weight. The infill wall is an external vertical opaque type of closure. With respect to other categories of wall, the infill wall differs from the partition that serves to separate two interior spaces, yet also non-load bearing, and from the load bearing wall. The latter performs the same functions of the infill wall, hygro-thermically and acoustically, but performs static functions too.

Medhat Haroun was an Egyptian-American expert on earthquake engineering. He wrote more than 300 technical papers and received the Charles Martin Duke Lifeline Earthquake Engineering Award (2006) and the Walter Huber Civil Engineering Research Prize (1992) from the American Society of Civil Engineers.
Pres-Lam is a method of mass engineered timber construction that uses high strength unbonded steel cables or bars to create connections between timber beams and columns or columns and walls and their foundations. As a prestressed structure the steel cables clamp members together creating connections which are stronger and more compact than traditional timber fastening systems. In earthquake zones, the steel cables can be coupled with internal or external steel reinforcing which provide additional strength and energy dissipation creating a damage avoiding structural system.
Andrew Stuart Whittaker is an American structural engineer who is currently a SUNY Distinguished Professor in the Department of Civil, Structural and Environmental Engineering at the University at Buffalo, State University of New York.
References
- ↑ Who, Marquis Who's (2005). Who's who in the Midwest: A Biographical Dictionary of Noteworthy Men and Women of the Central and Midwestern States. Marquis Who's Who, LLC. ISBN 9780837907345.
- ↑ Remembering Mete Sözen (1930-2018)
- ↑ News-Gazette, The. "Mete Sozen". The News-Gazette. Retrieved 2019-12-22.
- ↑ "Our People - Civil Engineering, Purdue University". Engineering.purdue.edu. Retrieved 2012-02-11.
- ↑ Reitherman, Robert; Hanson, Robert D. (2018). Mete A. Sozen (PDF, 2018.). Oakland, California: Earthquake Engineering Research Institute. p. 21.
- ↑ "Sozen Presents the 2002 Distinguished Lecture on 'A Way of Thinking'" (PDF). EERI Newsletter. 36 (4). Oakland, California: Earthquake Engineering Research Institute: 1. April 2002. Retrieved February 9, 2013.
- ↑ Remembering Mete Sözen (1930-2018)
- ↑ Sozen, M. A., Otani, S., Gulkan, P., & Nielsen, N. N. (1969). The University of Illinois earthquake simulator. In Proc. of the fourth world conference on earthquake engineering (Vol. 3, pp. 136-50).
- ↑ "Pentagon Data Collection Team". American Society of Civil Engineers. Retrieved February 9, 2013.
- ↑ Glanz, James (November 5, 2002). "Lessons Drawn from Attack on Pentagon May Stay Secret". The New York Times: p. B1. Retrieved February 9, 2013.
- ↑ "Scientists make computer simulation of 9/11 attack". CBC News. June 13, 2007. Retrieved February 9, 2013.
- ↑ Dr. Mete A. Sozen