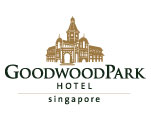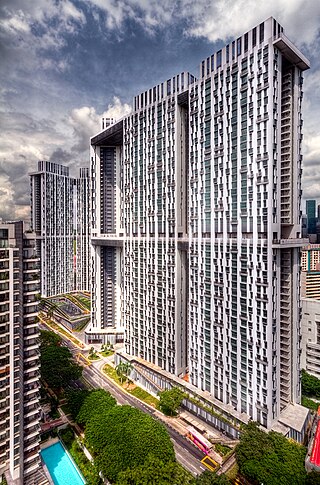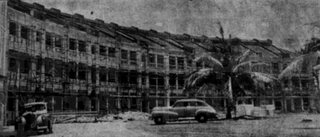Related Research Articles

A tower block, high-rise, apartment tower, residential tower, apartment block, block of flats, or office tower is a tall building, as opposed to a low-rise building and is defined differently in terms of height depending on the jurisdiction. It is used as a residential, office building, or other functions including hotel, retail, or with multiple purposes combined. Residential high-rise buildings are also known in some varieties of English, such as British English, as tower blocks and may be referred to as MDUs, standing for multi-dwelling units. A very tall high-rise building is referred to as a skyscraper.

The Ballymun Flats referred to a number of flats—including the seven Ballymun tower blocks—in Ballymun, Dublin, Ireland. Built rapidly in the 1960s, there were 36 blocks in total, consisting of 7 fifteen-storey, 19 eight-storey, and 10 four-storey blocks. The complex was built in a Corbusian style known as towers in the park, which was popular in European and American cities in the mid-20th century.

Masjid Sultan, also referred to as Sultan Mosque, is a widely known religious landmark in Singapore. This mosque, which can be found in the Kampong Glam district at the intersection of North Bridge Road and Muscat Street, is highly significant in terms of both history and culture.

The Goodwood Park Hotel is a heritage hotel in Singapore, situated in a 6-hectare landscaped garden on Scotts Road. It was first built as the club house for the Teutonic Club serving the expatriate German community in Singapore, and later converted into a hotel.

Stamford House is a historic building located at the corner of the junction of Stamford Road and Hill Street, in the Downtown Core of Singapore. Originally known as Oranje Building, it formerly housed a shopping mall. The building had since redeveloped along with adjoined Capitol Building and both were reopened as a hotel The Capitol Kempinski Hotel Singapore in October 2018.

The Pinnacle@Duxton is a 50-storey residential development in Singapore's city center, next to the business district. All seven connected towers are collectively the world's tallest public residential buildings, and featuring the two longest sky gardens ever built on skyscrapers, at 500m each.

The Monroe Avenue Commercial Buildings, also known as the Monroe Block, is a historic district located along a block-and-a-half stretch at 16-118 Monroe Avenue in Detroit, Michigan, just off Woodward Avenue at the northern end of Campus Martius. The district was designated a Michigan State Historic Site in 1974 and listed on the National Register of Historic Places in 1975. The thirteen original buildings were built between 1852 and 1911 and ranged from two to five stories in height. The National Theatre, built in 1911, was the oldest surviving theatre in Detroit, a part of the city's original theatre district of the late 19th century, and the sole surviving structure from the original Monroe Avenue Commercial Buildings historic period.

The Southgate Estate was a modernist public housing project located in Runcorn New Town and completed in 1977. The estate was designed by James Stirling, and comprised 1,500 residential units intended to house 6,000 people. The estate was demolished between 1990 and 1992 and replaced with another housing development, known as Hallwood Park, based around more traditional design principles.
T.Y. Lee was an architect in Malaysia who played a significant role in the country's architectural development from the 1930s through the 1980s. He was the founder of T.Y. Lee and Sons Architect. T.Y. Lee was the architect of record for the Central Market, the finest Art Deco building in Kuala Lumpur that dates to 1936. Lee's work then shifted in a modern direction, and he created an apartment block that was among the city's most prestigious addresses. T.Y Lee didn't make one but two prestigious apartment blocks in the 1960s. These two were called Blue Boy mansion (1962) and Marble Jade mansion (1963) respectively. His swan song came in the 1980s when he consulted on Mimaland, Malaysia's first theme park, a hospitality venture that brought a Disney-style theme park to Southeast Asia.
Dakota Crescent is one of Singapore’s oldest housing estates built by Singapore Improvement Trust (SIT), the government development authority, in 1958.
Amber Mansions was a shopping centre and residential building located at the curve between Orchard Road and Penang Road in what is currently known as Dhoby Ghaut, Singapore. Constructed in the 1920s, the shopping centre was one of the first shopping centres in Singapore.

Butterfly House, also known as 23 Amber Road, was a unique house, with a convex, semicircular plan, the 'wings' of which gave rise to the 'butterfly' nickhame for the house. It is not, in fact, laid out on a true butterfly plan in the more usual Arts and Crafts sense of the name. It was the only historic residence in Singapore to be built using this plan form, and was unique in Southeast Asia. Most of the building, including its iconic curved wings were demolished in 2008 by developers in order to make way for a high-rise residential tower on the site, leaving only a small portion of the street-facing front of the house as a token facade to the generic residential tower behind, losing the part of the structure that gave the house its moniker.

Olson Building, also known as Block 11A or 29 Mount Sophia, is a historic building that was on the campus of the Methodist Girls' School on Mount Sophia in Singapore. It has since been repurposed as a condominium clubhouse.

Trinity Theological College Chapel is a building and former chapel in Mount Sophia, Singapore. Completed in 1969, it served as the chapel for the Trinity Theological College, which moved elsewhere in 2001. The building was later conserved and integrated into a condominium.

Alkaff Arcade, also known as The Arcade, was a historic building on Collyer Quay in Singapore. Completed in 1909 for the Alkaff family, it was the first indoor shopping centre on the island. Known for its Moorish-style architecture, it was "hailed as Singapore’s best-known waterfront landmark". The building was demolished in 1978 to make way for an office tower.
Ngee Ann Building was a building on Orchard Road in Singapore housing both shops and apartments. Built by the Ngee Ann Kongsi and opened in 1957, the rent collected from the building enabled the organisation to establish the Ngee Ann College. It was demolished in 1985 to make way for Ngee Ann City.

Meyer Road is a primary access street in Katong, Singapore. Named in 1921 after Sir Manasseh Meyer, it stretches from Tanjong Rhu Road to Tanjong Katong Road at a length of 1.4km. It is connected to many prominent past and present landmarks such as Katong Park and formerly the Crescent Flats and Meyer Flats as well as Katong Park Hotel. It is nicknamed "the Little India of East Coast" due to the large number of Indian residents living there.

Crescent Flats, also known as The Crescent, was an apartment building on Meyer Road in Katong, Singapore. Completed in 1912, it is believed to have been the first apartment building built in Singapore. Designed by Regent Alfred John Bidwell for Manasseh Meyer, both the building and the neighbouring Meyer Flats, built as a companion block, were demolished to make way for a condominium project.
30 Meyer Road is a bungalow on Meyer Road, Singapore. Designed by colonial architect Eric Vernon Miller, it was purchased by entrepreneur Jack Sim, who restored the building.

61 Meyer Road was a bungalow on Meyer Road, Singapore. It was built by Sir Manasseh Meyer, who died shortly after its completion. It then served as the residence of businessman Parkcane C. Hwang.
References
- 1 2 3 4 Davison, Julian (3 July 2021). "Mansion Blocks, Flats and Tenements: The Advent of Apartment Living". BiblioAsia. National Library Board . Retrieved 13 July 2024.
- 1 2 Song, Angeline (3 August 1989). "S'pore's oldest flats may go". The New Paper . Singapore. Retrieved 14 July 2024.
- ↑ "RAF Releases 50 More Bungalows". The Malaya Tribune. Singapore. 29 July 1946. Retrieved 14 July 2024.
- ↑ "'LUXURY' FLATS NEAR THE SEA". The Straits Times . Singapore. 13 September 1951. Retrieved 14 July 2024.
- ↑ "Meyer Road flats to make way for condo". The Straits Times . Singapore. 21 October 1991. Retrieved 14 July 2024.
- ↑ "Save historic Meyer Road flats, urge readers, experts". The Straits Times . Singapore. 31 October 1991. Retrieved 14 July 2024.