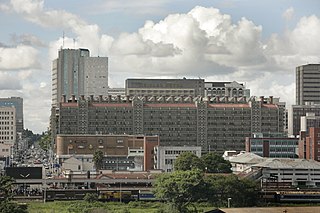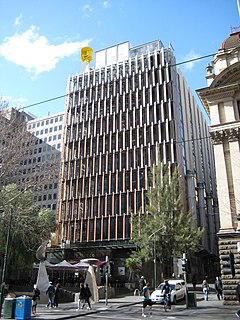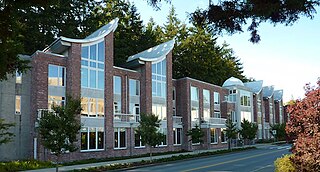
Harare is the capital and most populous city of Zimbabwe. The city proper has an area of 960.6 km2 (371 mi2) and a population 2,123,132 in the 2012 census and an estimated 3,120,917 in its metropolitan area in 2019. Situated in north-eastern Zimbabwe in the country's Mashonaland region, Harare is a metropolitan province, which also incorporates the municipalities of Chitungwiza and Epworth. The city sits on a plateau at an elevation of 1,483 metres above sea level and its climate falls into the subtropical highland category.

Kisho Kurokawa was a leading Japanese architect and one of the founders of the Metabolist Movement.
A solar chimney – often referred to as a thermal chimney – is a way of improving the natural ventilation of buildings by using convection of air heated by passive solar energy. A simple description of a solar chimney is that of a vertical shaft utilizing solar energy to enhance the natural stack ventilation through a building.
The Centre for Alternative Technology (CAT) is an eco-centre in Powys, mid-Wales, dedicated to demonstrating and teaching sustainable development. CAT, despite its name, no longer concentrates its efforts exclusively on alternative technology, but provides information on all aspects of sustainable living. It is open to visitors, offers postgraduate degrees as well as shorter residential and one day courses; and publishes information on renewable energy, sustainable architecture, organic farming, gardening, and sustainable living. CAT also runs education programmes for schools and sells environmentally friendly items through its on site shop, restaurant and mail order department.
Arup is a British multinational professional services firm headquartered in London which provides design, engineering, architecture, planning, and advisory services across every aspect of the built environment. The firm employs approximately 16,000 staff in over 90 offices across 35 countries around the world. Arup has participated in projects in over 160 countries.

Lawrence Wilfred "Laurie" Baker was a British-born Indian architect, renowned for his initiatives in cost-effective energy-efficient architecture and designs that maximized space, ventilation and light and maintained an uncluttered yet striking aesthetic sensibility. Influenced by Mahatma Gandhi and his own experiences in the remote Himalayas, he promoted the revival of regional building practices and use of local materials; and combined this with a design philosophy that emphasized a responsible and prudent use of resources and energy. He was a pioneer of sustainable architecture as well as organic architecture, incorporating in his designs even in the late 1960s, concepts such as rain-water harvesting, minimizing usage of energy-inefficient building materials, minimizing damage to the building site and seamlessly merging with the surroundings. Due to his social and humanitarian efforts to bring architecture and design to the common man, his honest use of materials, his belief in simplicity in design and in life, and his staunch Quaker belief in non-violence, he has been called the "Gandhi of architecture".
Ken Yeang is an architect, ecologist, planner and author from Malaysia, best known for his ecological architecture and ecomasterplans that have a distinctive green aesthetic. He pioneered an ecology-based architecture, working on the theory and practice of sustainable design. The Guardian newspaper (2008) named him "one of the 50 people who could save the planet".[ 1] Yeang's headquarters is in Kuala Lumpur (Malaysia) as Hamzah & Yeang, with offices in London (UK) as Llewelyn Davies Ken Yeang Ltd. and Beijing (China) as North Hamzah Yeang Architectural and Engineering Company.
Adaptive reuse refers to the process of reusing an existing building for a purpose other than which it was originally built or designed for. It is also known as recycling and conversion. Adaptive reuse is an effective strategy for optimizing the operational and commercial performance of built assets. Adaptive reuse of buildings can be an attractive alternative to new construction in terms of sustainability and a circular economy. It has prevented thousands of buildings' demolition and has allowed them to become critical components of urban regeneration. Not every old building can qualify for adaptive reuse. Architects, developers, builders and entrepreneurs who wish to become involved in rejuvenating and reconstructing a building must first make sure that the finished product will serve the need of the market, that it will be completely useful for its new purpose, and that it will be competitively priced.

The Eastgate Centre is a shopping centre and office block in central Harare, Zimbabwe, designed by Mick Pearce. Designed to be ventilated and cooled by entirely natural means, it was probably the first building in the world to use natural cooling to this level of sophistication. It opened in 1996 on Robert Mugabe Avenue and Second Street, and provides 5,600 m² of retail space, 26,000 m² of office space and parking for 450 cars.
The Prince Claus Fund was established in 1996, named in honor of Prince Claus of the Netherlands. It receives an annual subsidy from the Dutch Ministry of Foreign Affairs.

Contemporary architecture is the architecture of the 21st century. No single style is dominant. Contemporary architects work in several different styles, from postmodernism, high-tech architecture and new interpretations of traditional architecture to highly conceptual forms and designs, resembling sculpture on an enormous scale. Some of these styles and approaches make use of very advanced technology and modern building materials, such as tube structures which allow construction of buildings that are taller, lighter and stronger than those in the 20th century, while others prioritize the use of natural and ecological materials like stone, wood and lime. One technology that is common to all forms of contemporary architecture is the use of new techniques of computer-aided design, which allow buildings to be designed and modeled on computers in three dimensions, and constructed with more precision and speed.
Bionic architecture is a contemporary movement that studies the physiological, behavioural, and structural adaptions of biological organisms as a source of inspiration for designing and constructing expressive buildings. These structures are designed to be self-sufficient, being able to structurally modify themselves in response to the fluctuating internal and external forces such as changes in weather and temperature.

Eugene Tssui is an American architect noted for his use of ecological principles and "biologic" design, a term coined by Tssui himself in the 2010 issue of World Architecture Review. He has proposed a number of projects such as a bridge across the Strait of Gibraltar to connect the continents of Africa and Europe as well as a 2-mile-high tower capable of housing 1 million residents. He has been called the "Seminal Architect of the 21st Century." In May of 2013, Tssui was also listed as one of one hundred "Guardian Angels of the Planet" by Project Coyote.

Council House 2 (also known as CH2), is an office building located at 240 Little Collins Street in the CBD of Melbourne, Australia. It is used by the City of Melbourne council, and in April 2005, became the first purpose-built office building in Australia to achieve a maximum Six Green Star rating, certified by the Green Building Council of Australia. CH2 officially opened in August 2006.

Diébédo Francis Kéré is an architect who was born April 10, 1965 in Gando, Burkina Faso and studied at the Technical University of Berlin. Since 1985, he has been living in Berlin, Germany, where he set up Kéré Architecture. Parallel to his studies, he established the Kéré Foundation e.V., and in 2005 he founded Kéré Architecture. His architectural practice has been recognized nationally and internationally with awards including the Aga Khan Award for Architecture (2004) for his first building, the Gando Primary School in Burkina Faso, and the Global Holcim Award 2012 Gold. Kéré has undertaken projects in varied countries including Burkina Faso, Mali, Germany, the United States, Kenya, and Uganda. In 2017 the Serpentine Galleries commissioned him to design the Serpentine Pavilion in London. He has held professorships at the Harvard Graduate School of Design, Yale School of Architecture and the Swiss Accademia di Architettura di Mendrisio. In 2017 he accepted the professorship for "Architectural Design and Participation" at TU München (Germany).
Environmentally sustainable design is the philosophy of designing physical objects, the built environment, and services to comply with the principles of ecological sustainability.

The C. K. Choi Building is a building known for its sustainable design features. It is the University of British Columbia's "flagship environmental building" in what it calls its 'living laboratory', the campus used to showcase "innovative approaches to conserving energy, water and materials, while striving to make positive impacts on the environment." Located in the northwest quadrant of the UBC campus, the building is named after Dr. Cheung-Kok Choi, a businessman and philanthropist in China, Hong Kong and Canada, and a major donor to UBC. The C.K. Choi Building was purpose-built as a university office building to house UBC's Institute of Asian Research's five research centres. These focus on China, Japan, Korea, Southeast Asia, and India and South Asia. The "daringly innovative architecture" integrates cultural expression, interior and exterior architectural presence, together with environmental features and functions. The five identical curved roof forms reflect the institute's Asian focus, providing an identifiable focus for each research centre without giving predominance to one culture or centre over another, and provide natural light and natural ventilation to interior spaces.
Biomimetic architecture is a branch of the new science of biomimicry defined and popularized by Janine Benyus in her 1997 book. Biomimicry refers to innovations inspired by nature as one which studies nature and then imitates or takes inspiration from its designs and processes to solve human problems. The book suggests looking at nature as a ‘‘Model, Measure, and Mentor”, suggesting that the main aim of biomimicry is sustainability.

Highlands is a middle class, residential suburb in the east of Harare, best known as the home of the Zimbabwe Broadcasting Corporation, and for its ethnic diversity, history, natural environment and splendid panoramic views of downtown Harare. It is often grouped in the inner east suburbs of Harare such as Eastlea, Highlands, Greendale and Milton Park.
Causeway is a commercial district on the southeast edge of central Harare. The area is a busy workaday district that hosts numerous civic institutions, research institutes, and international organizations. Additionally, many government departments and ministries are headquartered here, along with museums such as the National Gallery of Art, are located here.











