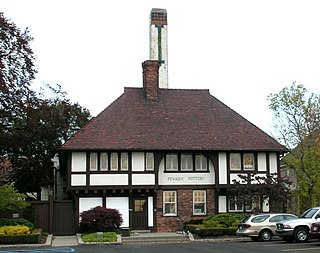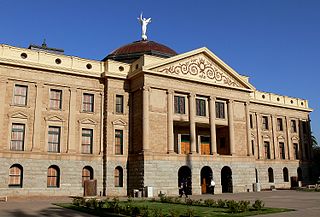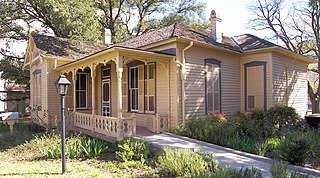
Pewabic Pottery is a ceramic studio and school in Detroit, Michigan. Founded in 1903, the studio is known for its iridescent glazes, some of which grace notable buildings such as the Shedd Aquarium and Basilica of the National Shrine of the Immaculate Conception. The pottery continues in operation today, and was designated a National Historic Landmark in 1991.

Victorian Village is a neighborhood in Columbus, Ohio, United States, north and near west of downtown. It is an established neighborhood built when a streetcar line first ran along Neil Avenue around 1900 with a fair number of established trees for an urban setting. To preserve, protect and enhance the unique architectural and historical features, the Victorian Village Historic District was established in 1973. Columbus Monthly named this neighborhood the top place to live for Arts and Entertainment, with fun right around the corner in the Short North as its neighborhood hangout.

American Craftsman is an American domestic architectural style, inspired by the Arts and Crafts movement, which included interior design, landscape design, applied arts, and decorative arts, beginning in the last years of the 19th century. Its immediate ancestors in American architecture are the Shingle style, which began the move away from Victorian ornamentation toward simpler forms; and the Prairie style of Frank Lloyd Wright.

The Fillmore House, or Millard Fillmore House, is a historic house museum at 24 Shearer Avenue in East Aurora in Erie County, New York. Built in 1826, it was from then until 1830 the residence of the 13th president of the United States, Millard Fillmore. Moved twice and significantly altered, it is the only surviving building other than the White House associated with Fillmore's life. It was designated a National Historic Landmark in 1974. The house is owned by the Aurora Historical Society and has been decorated with period furnishings. As of 2022, it is open for tours by reservation only.

The Frank Lloyd Wright Home and Studio is a historic house and design studio in Oak Park, Illinois, which was designed and owned by architect Frank Lloyd Wright. First built in 1889 and added to over the years, the home and studio is furnished with original Wright-designed furniture and textiles. It has been restored by the Frank Lloyd Wright Preservation Trust to its appearance in 1909, the last year Wright lived there with his family. Here, Wright worked on his career and aesthetic in becoming one of the most influential architects of the 20th century.

The Morris–Butler House is a Second Empire-style house built about 1864 in the Old Northside Historic District of Indianapolis, Indiana. Restored as a museum home by Indiana Landmarks between 1964 and 1969, the American Civil War-era residence was the non-profit organization's first preservation project. Restoration work retained some of its original architectural features, and the home was furnished in Victorian and Post-Victorian styles. Its use was changed to a venue for Indiana Landmarks programs, special events, and private rentals following a refurbishment in 2013. Regular daily tours of the property have been discontinued.

James Riely Gordon was an architect who practiced in San Antonio until 1902 and then in New York City, where he gained national recognition. J. Riely Gordon is best known for his landmark county courthouses, in particular those in Texas. Working during the state's "Golden Age" (1883–1898) of courthouse construction, Gordon saw 18 of his designs erected from 1885 to 1901; today, 12 remain.

The William Sydney Porter House or O. Henry House is a historic structure in Downtown Austin, Texas. William Sydney Porter, better known as the author O. Henry, lived there between 1893 and 1895. The Porter house was added to the National Register of Historic Places on June 18, 1973. The house is known today as the O. Henry Museum. The collection is curated by Melissa Parr, Site Coordinator.

Lockerbie Square Historic District is a national historic district on the National Register of Historic Places within Indianapolis, Indiana, listed on February 23, 1973, with a boundary increase on July 28, 1987. It is noted for its Federal, Italianate, and Queen Anne style architecture. The original platting of Lockerbie Square, done by Jannett Smith Lockerbie McOuat and named for her father, Scottish immigrant George Murray Lockerbie, was between 1847 and 1850. The 1960s saw an immense effort to save the buildings within the district, becoming the first historic district in Indianapolis. Many of the buildings date from 1855 to 1930. James Whitcomb Riley, famed Hoosier poet, lived in the district for over two decades. He was known to give candy to local children on his regular walks.

The U-Drop Inn, also known as Tower Station and U-Drop Inn and Tower Café, was built in 1936 in Shamrock, Texas along the historic Route 66 highway in Wheeler County. Inspired by the image of a nail stuck in soil, the building was designed by J. C. Berry. An unusual example of art deco architecture applied to a gas station and restaurant, the building features two flared towers with geometric detailing, curvilinear massing, glazed ceramic tile walls, and neon light accents. It has traditionally held two separate business: "Tower Station," a gas station on the western side, and the "U-Drop Inn," a café on the eastern side. Though it has passed hands several times in its history, the building has consistently housed the same types of businesses it was originally constructed for.

The dogtrot, also known as a breezeway house, dog-run, or possum-trot, is a style of house that was common throughout the Southeastern United States during the 19th and early 20th centuries. Some theories place its origins in the southern Appalachian Mountains. Some scholars believe the style developed in the post-Revolution frontiers of Kentucky and Tennessee. Others note its presence in the South Carolina Lowcountry from an early period. The main style point was a large breezeway through the center of the house to cool occupants in the hot southern climate.

The Enfield Shaker Museum is an outdoor history museum and historic district in Enfield, New Hampshire, in the United States. It is dedicated to preserving and sharing the history of the Shakers, a Protestant religious denomination, who lived on the site from 1793 to 1923. The museum features exhibitions, artifacts, eight Shaker buildings and restored Shaker gardens. It is located in a valley between Mount Assurance and Mascoma Lake in Enfield.

The Samuel May Williams House is a former museum in Galveston, Texas. The second-oldest surviving residence in Galveston, it is now on the National Register of Historic Places. It was designated a Recorded Texas Historic Landmark in 1964.

The architectural structures of Fredericksburg, Texas are often unique to the Texas Hill Country, and are historical edifices of the German immigrants who settled the area in the 19th Century. Many of the structures have historic designations on a state or national level. The Gillespie County Historical Society is actively involved in assisting with preservation.

The Cherry Hill Farmhouse is a house museum in Falls Church, Virginia, United States. Built in 1845 in a Greek Revival architecture style, it belonged to wealthy farmer families until 1945, and in 1956 it became property of the City of Falls Church, which transformed it into a museum, as a historical building. Today, the Cherry Hill Farmhouse, along with other five such constructions in Falls Church City, is part of the National Register of Historic Places, as an important testimony of 19th century Victorian buildings in the area.

The Old Stone Fort Museum is located on the campus of Stephen F. Austin State University, in the city and county of Nacogdoches, Texas. It is a 1936 replica, at a different location, of a structure that had been erected circa 1779 by Nacogdoches militia commander Antonio Gil Y'Barbo. The original building was never a fort, in spite of its sobriquet. After more than a century serving various purposes, the original structure was demolished. The replica was erected with help from the local Cum Concilio civic organization, and funding from the New Deal economic program of the Franklin D. Roosevelt administration. The museum is open to visitors and provides historic exhibits on the grounds of the university.

The Sterne–Hoya House Museum and Library is located at 211 S. Lanana, in the city and county of Nacogdoches, in the U.S. state of Texas. It is on the National Register of Historic Places listings in Nacogdoches County and is a Recorded Texas Historic Landmark. Davy Crockett was a guest in the house, and Sam Houston was baptized in the house.

The Mark Twain House and Museum in Hartford, Connecticut, was the home of Samuel Langhorne Clemens and his family from 1874 to 1891. It was designed by Edward Tuckerman Potter and built in the American High Gothic style. Clemens biographer Justin Kaplan has called it "part steamboat, part medieval fortress and part cuckoo clock."

The Edward Steves Homestead is located in the Bexar County city of San Antonio in the U.S. state of Texas. It was designed by architect Alfred Giles and designated a Recorded Texas Historic Landmark. The main house was donated to the San Antonio Conservation Society in 1952. The organization completely restored the main house as a museum, and now conducts daily tours. The complete homestead property consists of four individual structures: the main house museum, the carriage house, the river house, and the servants' quarters. It is listed on the National Register of Historic Places listings in Bexar County, Texas, as a contributing structure of the King William Historic District.

The Ace of Clubs House is a historic house museum in Texarkana, Texas. The house is distinctively shaped like a club, from a deck of playing cards, with three octagon-shaped wings and a fourth rectangular wing adjoining at a central octagon-shaped stair hall. The structure was built in 1885 as a private residence, in an Italianate Victorian architectural style. The design resulted in the house having 22 sides. The two-story house also features a 20-foot (6.1 m) tower and a spiral staircase.




















