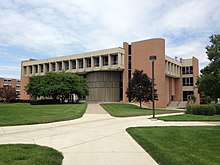
Swiss chalet style is an architectural style of Late Historicism, originally inspired by rural chalets in Switzerland and the Alpine (mountainous) regions of Central Europe. The style refers to traditional building designs characterised by widely projecting roofs and facades richly decorated with wooden balconies and carved ornaments. It spread over Germany, Austria-Hungary, Italy, France and Scandinavia during the Belle Époque era.
Mather House may refer to:

The PNC Bank Building is a 368 ft (112 m) tall skyscraper located at 405 Madison Avenue in Downtown Toledo, Ohio. The limestone-faced steel-frame building was constructed in 1930 and is an example of the Art Deco style of architecture. It stood as Toledo's tallest building for 39 years, from its completion in 1930 until the completion of the Tower on the Maumee in 1969. The PNC Bank Building is currently the third-tallest building in Toledo.

Frank L. Packard was a prominent architect in Ohio. Many of his works were under the firm Yost & Packard, a company co-owned by Joseph W. Yost.
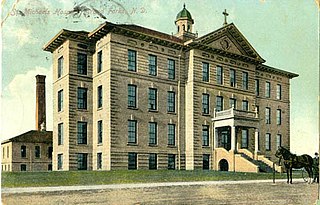
George Hancock was an architect active in North Dakota, Montana and Minnesota.
Helfensteller, Hirsch & Watson was an early twentieth-century American architectural firm from St. Louis, Missouri. It succeeded Hirsch and Helfensteller which had been founded in 1903. The firm's partners included Ernest Helfensteller, William Albert Hirsch and Jesse N. Watson. The firm quickly gained prominence with its 1912 design of the Moolah Temple in St. Louis.

Sutton & Whitney was an architecture firm based in Portland, Oregon, United States, operating from 1912 to 1950. Its principal partners were Albert Sutton (1866–1923) and Harrison A. Whitney (1877–1962). In 1934, it became Sutton, Whitney & Aandahl, after full membership was granted to Frederick Aandahl (1887–1950), who had already been working for the firm as chief draftsman since 1919 and as an associate since 1923.
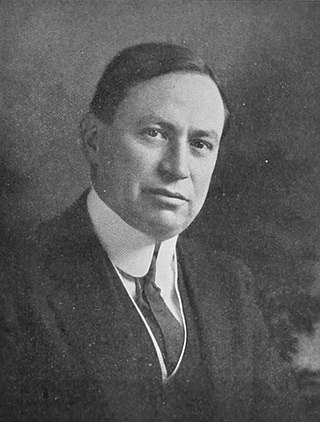
George S. Mills (1866–1939) was an English-born American architect in practice in Toledo, Ohio from 1892 until 1939. He was cofounder of a successful architectural firm which operated until 1999.
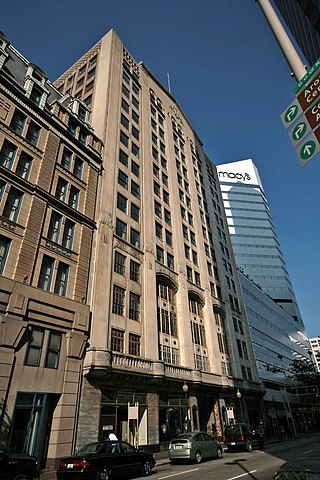
Lockwood, Greene & Company was an American engineering firm. It was active under various names from 1871 to 2017.

Richards, McCarty & Bulford was an American architectural firm. The General Services Administration has called the firm the "preeminent" architectural firm of the city of Columbus, Ohio. A number of the firm's works are listed on the National Register of Historic Places.

Edward Oscar Fallis, often known as E.O. Fallis, was an American architect of Toledo, Ohio.

Hassel T. Hicks (1896–1952) was an American architect from Welch, West Virginia.

The Campbell Baking Company is a historic building located in Waterloo, Iowa, United States. Built in 1927, the single-story, yellow brick structure is basically a utilitarian building with Spanish Revival decorative elements on its primary and secondary façades. An addition from the early 1930s complements the original building, while additions from 1957 and 1977 do not. The last addition incorporated an unrelated brick building into the bakery complex. The original building was designed by the Toledo, Ohio architectural firm of Mills, Rhines, Bellman & Nordhoff, and built by the John G. Miller Construction Company. The building represents the consolidation of the bakery industry in the early 20th century from neighborhood retail bakers to local wholesalers to national industrial wholesale bakery companies. The Campbell Baking Company entered the Waterloo market as a financial backer of the Peerless Baking Company, which was formed in 1917. Campbell took over Peerless in 1921 in an older bakery building. It had become outmoded and too small for their needs, so they had this building constructed. They produce Wonder Bread and Hostess Twinkies here. The building was listed on the National Register of Historic Places in 2016.
Frank Orlando Weary was an architect based in Akron, Ohio. He joined in the partnership Weary & Kramer with George W. Kramer. Weary designed the Carroll County Courthouse in Carrollton, Ohio in Second Empire style, which was recognized by listing on the National Register of Historic Places in 1974. He also designed the Akron Public Library (1904), a Carnegie library, also listed on the National Register. His brother Edwin D. Weary was also an architect, known for designing bank buildings in Chicago and partnering with W. H. Alford at Weary and Alford.

Raymond J. Ashton (1887–1973) was an American architect in practice in Salt Lake City from 1919 until 1970. From 1943 to 1945 he was president of the American Institute of Architects.

Robert A. Ritterbush FAIA (1891–1980) was an American architect in practice in Bismarck, North Dakota, from 1920 until 1967.

Glenn Stanton (1895–1969) was an American architect in practice in Portland, Oregon from 1925 until 1969. From 1951 to 1953 he was president of the American Institute of Architects.

Waldron Faulkner (1898–1979) was an American architect in practice in New York City and Washington, D.C. from 1927 to 1968.

John N. Richards (1904–1982) was an American architect in practice in Toledo, Ohio from 1940 to 1976. From 1958 to 1960 he was president of the American Institute of Architects.
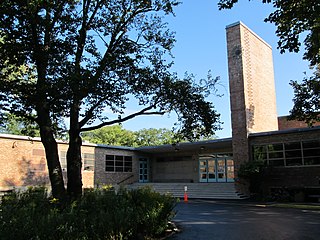
Philip Will Jr. (1906–1985) was an American architect in practice in Chicago from 1935 to 1980. He was cofounder of the global architectural firm Perkins & Will in 1935 and was president of the American Institute of Architects from 1960 to 1962.



