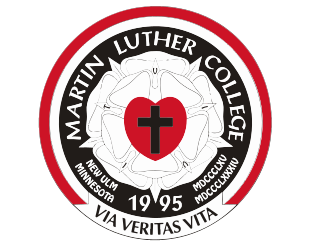
Martin Luther College (MLC) is a private college in New Ulm, Minnesota, operated by the Wisconsin Evangelical Lutheran Synod (WELS). Martin Luther College was established in 1995, when Northwestern College (NWC) of Watertown, Wisconsin, combined with Dr. Martin Luther College (DMLC) of New Ulm on the latter's campus.

Northwestern Memorial Hospital (NMH) is a nationally ranked academic medical center located on Northwestern University’s Chicago campus in Streeterville, Chicago, Illinois. It is the flagship campus for Northwestern Medicine and the primary teaching hospital for the Feinberg School of Medicine at Northwestern University. Affiliated institutions also located on campus include the Ann & Robert H. Lurie Children's Hospital with Level I pediatric trauma care and the Shirley Ryan AbilityLab, a leader in physical medicine and rehabilitation.

St. John's Evangelical Lutheran Church is a Gothic Revival-styled church built in 1889 in Milwaukee, Wisconsin by a congregation with German roots. In 1992, the church and associated buildings were listed on the National Register of Historic Places. It is also designated a Milwaukee Landmark.

St. Peter's Evangelical Lutheran Church, or Iglesia Luterana San Pedro, is a historic church complex located in the Walker's Point neighborhood of Milwaukee, Wisconsin. Its buildings are listed on the National Register of Historic Places.

William Alfred Passavant was a Lutheran minister noted for bringing the Lutheran Deaconess movement to the United States. He is commemorated in the Calendar of Saints of the Lutheran Church on November 24 with Justus Falckner and Jehu Jones.
Mendota Mental Health Institute (MMHI) is a public psychiatric hospital in Madison, Wisconsin, United States, operated by the Wisconsin Department of Health Services. The hospital is accredited by the Joint Commission. Portions of the facility are included in the Wisconsin Memorial Hospital Historic District, District #88002183. The Mendota State Hospital Mound Group and Farwell's Point Mound Group are also located at the facility.

Nicholas Senn was a Swiss born American surgeon, instructor, and founder of the Association of Military Surgeons of the United States. He served as the president of the American Medical Association in 1897–98 and as chief surgeon of the Sixth Army Corps in 1898, seeing service in Cuba during the Spanish–American War. He was involved in experimental research, particularly of acute pancreatitis, plastic surgery, head and neck oncology, the intestinal tract, and the treatment of leukaemia with x-rays.

Washington Avenue Historic District is the historic center of Cedarburg, Wisconsin, the location of the early industry and commerce that was key to the community's development. The historic district was listed on the National Register of Historic Places (NRHP) in 1986.

Albert C. Nash (1825-1890) was an American architect best known for his work in Milwaukee and Cincinnati.

Ferry & Clas was an architectural firm in Wisconsin. It designed many buildings that are listed on the National Register of Historic Places. George Bowman Ferry and Alfred Charles Clas were partners.
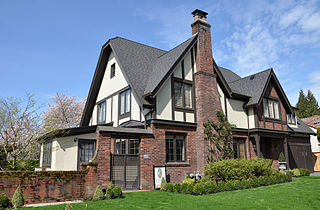
The James Hickey House is a house in the Eastmoreland neighborhood of southeast Portland, Oregon. The Tudor Revival style house was finished in 1925 and was added to the National Register of Historic Places in 1990. It was built by the architectural firm Lawrence & Holford and was one of architect Ellis Lawrence's designs for a building contractor named James Hickey. The house was built with the intention of being a model home in the Eastmoreland neighborhood.
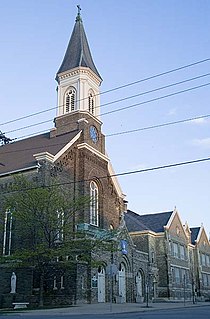
Saints Peter and Paul Roman Catholic Church Complex is located in Milwaukee, Wisconsin. The complex was added to the National Register of Historic Places in 1991 for its architectural significance.
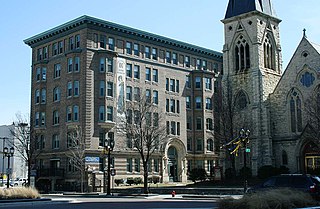
The Saint James Court Apartments is a luxury apartment building designed by Ferry & Clas and built in 1903 in Milwaukee, Wisconsin. In 2008, the site was added to the National Register of Historic Places.
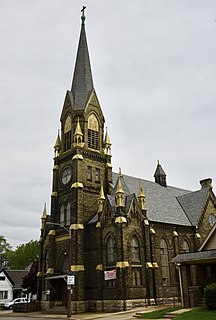
St. Martini Evangelical Lutheran Church is a historic church built in 1887 to serve the growing German immigrant population in Milwaukee, Wisconsin. The brick church building was designed by German-born architect Herman Paul Schnetzky in a Gothic Revival style. It was added to the National Register of Historic Places in 1987.
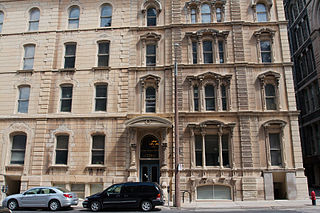
The State Bank of Wisconsin is a six-story Neoclassical-styled office building built in 1906 in Milwaukee, Wisconsin. It was added to the National Register of Historic Places in 1984.

The Columbus Fireman's Park Complex consists of the Pavilion, a historic building used for many years and built by hand, the Rest Haven a building where people could use a resting place during a journey, and the Boys Scout Cabin and two gates into the complex in Fireman's Park in Columbus, Wisconsin, United States. Fireman's Park became a Columbus city park in 1915, and the city's fire department developed the park as a community project. The park's pavilion opened in 1917; while mainly used for community dances, the pavilion also hosted a variety of other events. Another building in the park, known as Rest Haven, opened in 1923. This building, a Prairie School structure designed by Alfred C. Clas, was used for cooking and sanitation by the many auto tourists who visited the park. The west wall and gate of the park were built in 1917 and are also part of the historic site. The park buildings were added to the National Register of Historic Places on February 25, 2004.

The Hector F. DeLuca Biochemistry Building, originally known as the Agricultural Chemistry Building, is a historic structure on the campus of the University of Wisconsin–Madison. It was the site of the discovery of vitamins A and B, as well as the development of vitamin D processing.

The Walker's Point Historic District is a mixed working class neighborhood of homes, stores, churches and factories in Milwaukee, Wisconsin, with surviving buildings as old as 1849, including remnants of the Philip Best Brewery and the Pfister and Vogel Tannery. In 1978 it was added to the National Register of Historic Places. The NRHP nomination points out that Walker's Point was "the only part of Milwaukee's three original Settlements to reach the last quarter of the Twentieth Century with its Nineteenth and early-Twentieth Century fabric still largely intact," and ventures that "For something similar, one would have to travel to Cleveland or St. Louis if, indeed, so cohesive and broad a grouping of...structures still exists even in those cities."

Alfred Clas was an architect in Milwaukee, Wisconsin. He was a partner in the firm Ferry & Clas with George Bowman Ferry and in 1913 Alfred C. Clas partnered with his son Reuben F. Clas and with John S. Shepherd, as junior partners, to form the firm of Clas, Shepherd & Clas. Shepherd withdrew in 1931 and the firm became Clas & Clas, Inc., with Alfred Clas remaining president until his death in 1942.


















