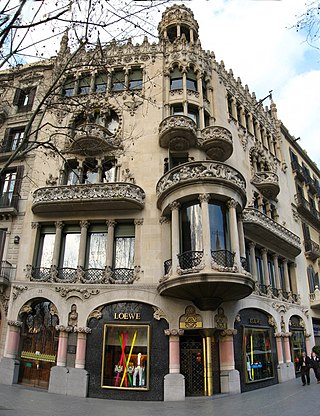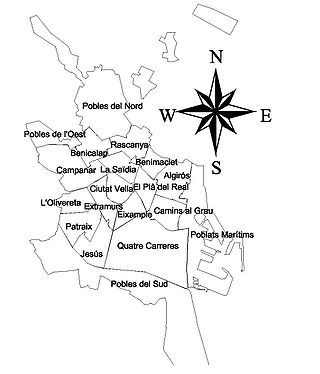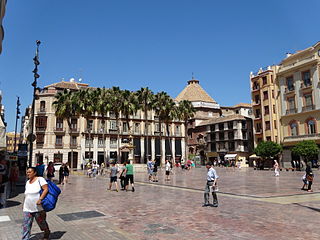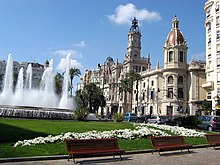
The Fallas is a traditional celebration held annually in commemoration of Saint Joseph in the city of Valencia, Spain. The five main days celebrated are from 15 to 19 March, while the Mascletà, a pyrotechnic spectacle of firecracker detonation, takes place every day from 1 to 19 March. The term Fallas refers to both the celebration and the Falla monuments burnt during the celebration. The Fallas festival was added to UNESCO's intangible cultural heritage of humanity list on 30 November 2016. A number of towns in the Valencian Community have similar celebrations inspired by the original Fallas de Valencia festival. For example, the Bonfires of Saint John in Alicante or the Fiestas de la Magdalena in Castellón de la Plana.

Valencia is the capital of the province and autonomous community of the same name in Spain. It is the third-most populated municipality in the country, with 807,693 inhabitants within the commune, 1,582,387 inhabitants within the urban area and 2,522,383 inhabitants within the metropolitan region. It is located on the banks of the Turia, on the east coast of the Iberian Peninsula on the Mediterranean Sea.

Spanish Baroque is a strand of Baroque architecture that evolved in Spain, its provinces, and former colonies.

Plaza Las Delicias is the main plaza in the city of Ponce, Puerto Rico. The square is notable for its fountains and for the various monuments it contains. The historic Parque de Bombas and Ponce Cathedral buildings are located within the plaza, which actually consists of two squares: Plaza Muñoz Rivera on the north end, and Plaza Degetau on the southern end. The square is the center of the Ponce Historic Zone, and it is flanked by the historic Ponce City Hall to the south, the early 19th-century Teatro Fox Delicias to the north, the NRHP-listed Banco Crédito y Ahorro Ponceño and Banco de Ponce buildings to the east, and the Armstrong-Poventud Residence to the west. The square dates back to the early Spanish settlement in Ponce of 1670. It is the main tourist attraction of the city, receiving about a quarter of a million visitors per year.

La Pobla Llarga is a municipality in the comarca of Ribera Alta in the Valencian Community, Spain. Well known of the orange growth and its flourishing commerce in the 19th and 20th centuries. Currently, its inhabitants live basically on agriculture and the service sector.

The Casa Lleó Morera is a building designed by noted modernisme architect Lluís Domènech i Montaner, located at Passeig de Gràcia 35 in the Eixample district of Barcelona. In 1902 Francesca Morera assigned Lluís Domènech i Montaner to remodel ancient "casa Rocamora", built in 1864. She died in 1904, and the building was named after her son, Albert Lleó i Morera. The building is located on the corner of Carrer del Consell de Cent, and is one of the three important buildings of Barcelona's Illa de la Discòrdia, and it is the only building of the block awarded Barcelona's town council's Arts Building Annual Award, obtained in 1906. The building lost some of its most representative elements, such as the tempietto on its top and the ground floor and mezzanine's architectural sculpture. The building is also known as the residence of Cuban-Catalan photographer Pau Audouard.

Plaza de Toros de Valencia, officially Plaça de Bous de València, is a bullring in Valencia, Spain. It was built between 1850 and 1859 in the neoclassical style, inspired by civil Roman architecture such as the Colosseum in Rome or the Arena of Nîmes (France). It was built by the Valencian architect Sebastián Monleón Estellés. Its structure is formed by a 48-sided polygon, with 384 external arches. It follows the so-called Neo-Mudéjar style.

The 1929 Barcelona International Exposition (also 1929 Barcelona Universal Exposition, or Expo 1929, officially in Spanish: Exposición Internacional de Barcelona 1929 was the second World Fair to be held in Barcelona, the first one being in 1888. It took place from 20 May 1929 to 15 January 1930 in Barcelona, Spain. It was held on Montjuïc, the hill overlooking the harbor, southwest of the city center, and covered an area of 118 hectares at an estimated cost of 130 million pesetas. Twenty European nations participated in the fair, including Germany, Britain, Belgium, Denmark, France, Hungary, Italy, Norway, Romania and Switzerland. In addition, private organizations from the United States and Japan participated. Hispanic American countries as well as Brazil, Portugal and the United States were represented in the Ibero-American section in Sevilla.

Plaza Degetau, formally Plaza Federico Degetau, is the larger of two plazas at Plaza Las Delicias, the main city square in the city of Ponce, Puerto Rico. The other plaza is named Plaza Muñoz Rivera and is located north of Plaza Degetau. The square is notable for its fountains and for the various monuments it contains. The historic Parque de Bombas and Ponce Cathedral buildings are located bordering the north side of this plaza. The square is the center of the Ponce Historic Zone, and it is flanked by the historic Ponce City Hall to the south, the cathedral and historic firehouse to the north, the NRHP-listed Banco Crédito y Ahorro Ponceño and Banco de Ponce buildings to the east, and the Armstrong-Poventud Residence to the west. The square dates back to the early Spanish settlement in Ponce of 1670. It is the main tourist attraction of the city, receiving about a quarter of a million visitors per year.

The Eixample or Ensanche is a district of Valencia, Spain between the Old City, Quatre Carreres, Camins al Grau, Extramurs and El Pla del Real. This area takes in the city's most popular shopping street on carrer Colón, Marqués del Túria Avenue and Russafa. It is also the most important commercial area, where popular department stores and shops are located. Moreover, it is very close to important points like the Colón Market, the City Hall, Pau street, etc. It also has excellent public transport communication.

Valencian Gothic is an architectural style. It occurred under the Kingdom of Valencia between the 13th and 15th centuries, which places it at the end of the European Gothic period and at the beginning of the Renaissance. The term "Valencian Gothic" is confined to the Kingdom of Valencia and its area of influence, which has its own characteristics.

The Palacio de Ripalda was a building of Eclectic style designed in 1889 by Spanish architect Joaquín María Arnau Miramón in the Spanish city of Valencia.

Art Nouveau in Alcoy, as one of the main focuses of the Valencian Art Nouveau, is the historiographic denomination given to an art and literature movement associated with the Art Nouveau in Alcoy (Alicante), Valencian Community, in Spain.

Valencian Art Nouveau is the historiographic denomination given to an art and literature movement associated with the Art Nouveau in the Valencian Community, in Spain.

Plaza de la Constitución is a public square in the city center of Málaga, Spain.

Plaza de la Reina is a central plaza in Valencia, Spain. It brings together, among others, Calle de la Paz, Calle del Mar, Calle del Cabilleros, Calle de los Bordadores, Calle de Santa Catalina, and Calle de Santo Vincente Mártir. The plaza includes the baroque door of the Irons, which gives access to the Valencia Cathedral. It is also noteworthy for views of two important bell towers of Valencia, the Santa Catalina and the Miguelete Tower.

The Plaza de España is a 19th century pedestrian square located in the city centre of Pontevedra (Spain), on the edge of the old town and the Alameda de Pontevedra.

Valencia City Hall is the seat of local government in Valencia, Spain. It was declared a Bien de Interés Cultural in 1962.

Francisco Almenar Quinzá was a Spanish architect and sports leader who served as the 11th president of football club Valencia CF between 1933 and 1936.



















