Related Research Articles
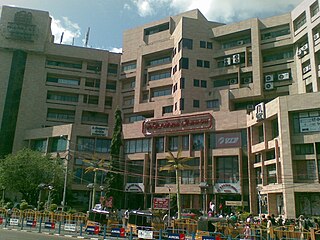
Spencer Plaza is a shopping mall located on Anna Salai in Chennai, Tamil Nadu, India, and is one of the modern landmarks of the city. Originally built during the period of the British Raj and reconstructed in 1985 on the site of the original Spencer's department store, it is the oldest shopping mall in India and was one of the biggest shopping malls in South Asia when it was built. It is one of the earliest Grade A commercial projects of the city, which were developed in the second half of the 1990s. As of March 2010, it is the 11th largest mall in the country, with a gross leasable (retail) area of 530,000 sq ft.
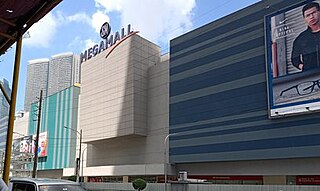
SM Megamall, simply known as Megamall, is the third largest shopping mall in the Philippines and the thirteenth largest in the world that is developed and operated by SM Prime Holdings. It is located in Ortigas Center, Mandaluyong, Philippines. The mall occupies a land area of approximately 10 hectares and has a total floor area of 474,000 square meters (5,100,000 sq ft). The mall has a maximum capacity of 4 million people.

The Ušće Towers are two 25-story mixed-use skyscrapers located at Mihajlo Pupin Boulevard in the New Belgrade municipality of Belgrade, Serbia. The first tower, 98 meters tall, was the tallest building in Serbia until 1979 and construction of Genex Tower, and the second-tallest freestanding structure, after the Avala Tower. Construction of the second tower, designed as a twin of the first, began in 2018 and it was opened in June 2020.

SM Mall of Asia, also abbreviated as SM MoA, or simply Mall of Asia or MoA, is a large shopping mall in the Philippines, located at Bay City, Pasay, Philippines, within the SM Central Business Park, a reclaimed area within Manila Bay, and the southern end of Epifanio de los Santos Avenue (EDSA).

May Company California was a chain of department stores operating in Southern California and Nevada, with headquarters in North Hollywood, California. It was a subsidiary of May Department Stores and merged with May's other Southern California subsidiary, J. W. Robinson's, in 1993 to form Robinsons-May.

SM North EDSA, and colloquially known as SM North, is a large shopping mall located in Quezon City, Metro Manila, Philippines. It is the first SM Supermall in the country and formerly the largest shopping mall in the Philippines from 2008 to 2011, circa 2014, and from 2015 to 2021.

181 Fremont is an 803-foot (245 m) mixed-use skyscraper in the South of Market District of San Francisco, California. The building, designed by Heller Manus Architects, is located adjacent to the Transbay Transit Center and 199 Fremont Street developments. 181 Fremont is owned and operated by Jay Paul Company. Jay Paul Company is the sole owner and developer of the project. The entire office portion of the building has been leased to Facebook to house its San Francisco office and Instagram division.

Floreasca City Center is a multi-functional center with a shopping and entertainment complex as well as two office buildings in Bucharest. Floreasca City Center consists of a center for shopping, entertainment and business. The gross area amounts to approx. 214,000 m2 (2,300,000 sq ft) with rentable area of approximately 120,000 m2 (1,300,000 sq ft) and more than 2,000 parking places. It is the tallest building in Romania, with shopping-mall, entertainment, retail and offices. Located in Floreasca, an urban district and residential area in the northeast of Bucharest, SkyTower is close to another Raiffeisen evolution project, the Oracle Tower.
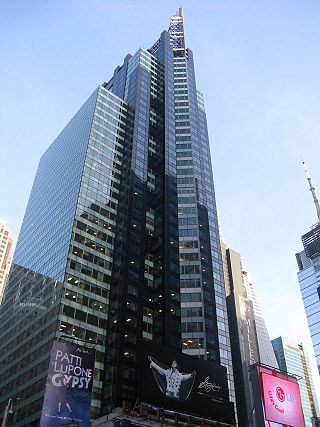
1540 Broadway, formerly the Bertelsmann Building, is a 44-story office building on Times Square in the Theater District neighborhood of Manhattan in New York City. Designed by David Childs of Skidmore, Owings & Merrill (SOM), the building was developed by Broadway State Partners, a joint venture between Bruce Eichner and VMS Development. 1540 Broadway occupies a site bounded by Broadway to the west, 45th Street to the south, and 46th Street to the north. It was originally named for its anchor tenant, German media company Bertelsmann. The building is divided into two ownership units: HSBC and Edge Funds Advisors own the office stories, while Vornado Realty Trust owns retail space at the base.

SM City Cebu, also known as SM Cebu or sometimes SM Mabolo, and locally as SM City, is a large shopping mall located in Cebu City, Philippines. It is the 4th shopping mall owned and developed by SM Prime Holdings, the country's largest shopping mall owner and developer. It is the company's first shopping mall outside of Metro Manila and the fifth largest shopping mall in the Philippines. It has a land area of 11.8 hectares and a gross floor area of 268,611 m2 (2,891,300 sq ft)

Gateway Mall is a shopping mall located within the Araneta City in Cubao, Quezon City, Philippines. Owned and operated by the Araneta City, Inc., a subsidiary of the Araneta Group, the mall was completed in 2004 and has 100,000 m2 (1,100,000 sq ft) of total floor area. The Gateway Mall also currently sits on the northern area of the Araneta City, located at the northern end of the historic Araneta Coliseum and attracts over 220,000 shoppers daily, due to its close proximity to transport terminals and train stations.

SM City Dasmariñas is a large shopping mall owned by SM Prime Holdings. It is the second SM Supermall to be opened in Cavite, Philippines. It is located along kilometer 35, Governor's Drive, Sampaloc 1, Dasmariñas, Cavite. It has a land area of 12.7 hectares and a total gross floor area of 201,645 m2 (2,170,490 sq ft), making it the largest shopping mall in the province surpassing its sister mall, SM City Bacoor and currently holds the title as the 7th largest SM Supermall built by the company.
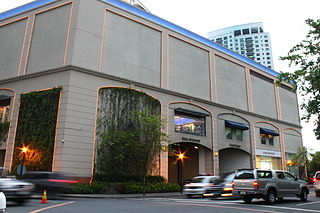
Power Plant Mall is an upscale indoor shopping mall in Makati, Philippines. It is the anchor establishment of Rockwell Center, a mixed-use area north of the Makati Central Business District on the Pasig River waterfront across Mandaluyong. It is one of two shopping centers developed and managed by Rockwell Land Corporation, a subsidiary of Lopez Holdings Corporation, in Metro Manila. It was designed by Toronto-based architecture firm, Design International.

The Guangzhou Chow Tai Fook Finance Centre, also called East Tower, it is a 530-metre (1,739 ft) tall mixed-use skyscraper in Guangzhou, Guangdong, which was completed in October 2016. It is the tallest completed building in Guangzhou, the third-tallest in China, and the eighth-tallest in the world. The Guangzhou CTF Finance Centre has a total of 111 above ground and five below ground floors and houses a shopping mall, offices, apartments, and a hotel. The skyscraper has a gross floor area of 507,681.0 m2 (5,464,633 sq ft), of which a little over 20% is not part of the skyscraper itself, but of the podium connected to it.

Hysan Place is a shopping centre and office building at 500 Hennessy Road, Lee Garden, Causeway Bay, Hong Kong. It was developed by Hysan Development Company Limited at the former site of Hennessy Centre and was designed by international architecture firm Kohn Pedersen Fox. It was opened on 10 August 2012.

Telus Sky, is a 59-storey, 222.3 m (729 ft) mixed-use skyscraper in downtown Calgary, Alberta, Canada. At completion in 2019, the structure building became the third-tallest building in Calgary behind Brookfield Place East and The Bow. As of July 2020, Telus Sky is the 18th tallest building in Canada, though several buildings in Toronto exceeding its height are under construction including The One.

Livat Hammersmith is a retail, residential and office complex located off King Street in Hammersmith in the London Borough of Hammersmith and Fulham. Along with the other Livat Centres, it is operated by the Ingka Centres division of INGKA Holding. It was formerly known as the Kings Mall.
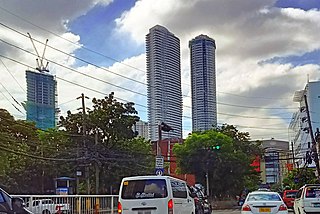
Capitol Commons is a mixed-use development in Oranbo, Pasig, Metro Manila, Philippines. It is a redevelopment of the former Rizal Provincial Capitol complex located in the village of Oranbo adjacent to the Ortigas Center financial district. The 10-hectare (25-acre) site being developed by Ortigas & Company Limited Partnership, the same developer behind Ortigas Center, features Pasig's first high-end shopping center called Estancia at Capitol Commons. Once completed, the P25-billion mixed-use commercial, residential and office development will have 35,000 square meters (380,000 sq ft) of retail space, 20,000 square metres (220,000 sq ft) of office space for knowledge process outsourcing (KPO) companies, and 280,000 square meters (3,000,000 sq ft) of residential units. The development is also home to the Capitol Commons Park, which takes up fifty percent of the development.

Tutuban Center is a shopping complex and public transit hub in Manila, the Philippines that opened in 1993. It encompasses five retail buildings and a parking building in and around Manila's central train station located in the shopping precinct of Divisoria in Tondo district. The 20-hectare (49-acre) mixed-use development includes the original two-story brick and iron main terminal building of the Ferrocaril de Manila-Dagupan built in 1887, a declared national historical building by the National Historical Commission of the Philippines since 1934. It also includes the Bonifacio Plaza fronting the old terminal building on Recto Avenue where a statue of Andrés Bonifacio was erected in 1971. Its integrated mall complex houses a mix of wholesale and retail bazaars and covers only 8.5 hectares of the total 20-hectare development. The complex will house the interchange station between the proposed North–South Commuter Railway and an extension of the Manila Light Rail Transit System Line 2 according to the masterplan submitted by the Japan International Cooperation Agency in 2015. Its redevelopment plan also entails the construction of several mixed-use buildings, including office towers, residential buildings, hotels, a convention center, and a 300-metre (980 ft)-high observation tower to be known as the Tower of Maynila.

One Ayala is an under construction mixed-use development developed by Ayala Land Inc. located at Ayala Center in Makati, across the Glorietta mall and occupying the former InterContinental Manila and EDSA Carpark sites. This development combines retail, hotel, and office facilities in a single contiguous space. Construction began in 2016, with the demolition of InterContinental Manila and EDSA Carpark and parts of the development opened in 2022.
References
- ↑ About Moldova Mall Archived 2011-07-10 at the Wayback Machine
- ↑ Moldova Mall cumparata
- ↑ "Moldova Center" – new project