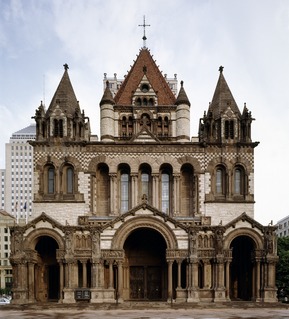
Richardsonian Romanesque is a style of Romanesque Revival architecture named after the American architect Henry Hobson Richardson (1838–1886). The revival style incorporates 11th and 12th century southern French, Spanish, and Italian Romanesque characteristics. Richardson first used elements of the style in his Richardson Olmsted Complex in Buffalo, New York, designed in 1870. Multiple architects followed in this style in the late 19th century; Richardsonian Romanesque later influenced modern styles of architecture as well.

Henry Hobson Richardson, FAIA was an American architect, best known for his work in a style that became known as Richardsonian Romanesque. Along with Louis Sullivan and Frank Lloyd Wright, Richardson is one of "the recognized trinity of American architecture".
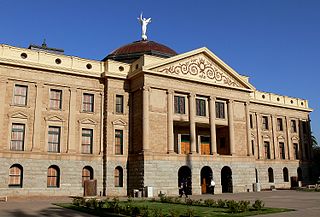
James Riely Gordon was an architect who practiced in San Antonio until 1902 and then in New York City, where he gained national recognition. J. Riely Gordon is best known for his landmark county courthouses, in particular those in Texas. Working during the state's "Golden Age" (1883–1898) of courthouse construction, Gordon saw 18 of his designs erected from 1885 to 1901; today 12 remain.
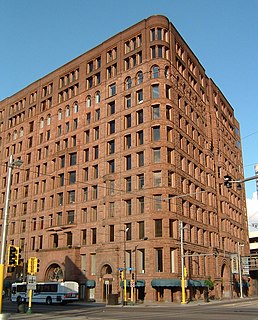
The Lumber Exchange Building was the first skyscraper built in Minneapolis, Minnesota, United States, dating to 1885. It was designed in the Richardsonian Romanesque style by Franklin B. Long and Frederick Kees and was billed as one of the first fireproof buildings in the country. It is the oldest high-rise building standing in Minneapolis, and is the oldest building outside of New York City with 12 or more floors.

The Bank of Bigheart is a historic commercial building in the town of Barnsdall, Oklahoma. It originally housed the first bank in Barnsdall, which was originally named Bigheart, Oklahoma. The building was added to the National Register of Historic Places on November 23, 1984.

Mason School is located at 1012 South 24th Street in south Omaha, Nebraska, United States. Designed in the Richardson Romanesque style by the architectural firm of Mendelssohn, Fisher and Lawrie, the school was built in 1888 by the brick manufacturing and construction firm of Hadden, Rocheford & Gould. The school closed in the late 1970s and was converted into apartments. It was designated an Omaha Landmark in 1986 and listed on the National Register of Historic Places that same year.

The Grand Army of the Republic Memorial Hall, also known as William Baumer Post No. 24, Grand Army of the Republic (GAR), and as the Civil War Veterans Museum, is a historic building located at 908 1st Corso in Nebraska City, Nebraska, in the United States. The hall was built in 1894–95. In 1994, it was added to the U.S. National Register of Historic Places.

The original Columbian Elementary School is a former public elementary school located at 3819 Jones Street in Omaha, Nebraska. It was listed on the National Register of Historic Places as Columbian School in 1990. It was declared an Omaha Landmark in 1990.

The Center School, now known as the Lincoln School Apartments, is located at 1730 South 11th Street in South Omaha, Nebraska, United States. Built in 1893, it was declared an Omaha Landmark June 18, 1985 and listed on the National Register of Historic Places on August 23, 1985.

This is a list of the National Register of Historic Places listings in Otoe County, Nebraska.

The Sioux County Courthouse is a Richardsonian Romanesque courthouse in Orange City, Iowa, the county seat of Sioux County, Iowa. Designed by Wilfred Warren (W.W.) Beach, it was built from 1902 to 1904.
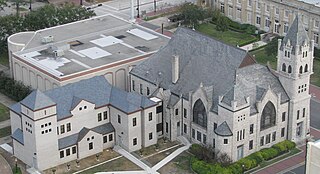
The Tyrrell Historical Library is a public library in Beaumont, Texas. Originally built in 1903 to serve as the First Baptist Church, the building displays a mix of Richardsonian Romanesque and Victorian Gothic architectures, with pointed arch windows and quatrefoils, and all of its original stained glass. The building became vacant in 1923 when the congregation moved to a new location. It was bought by Captain W. C. Tyrrell, who donated the building to the city for use as its first public library. The building is listed in the National Register of Historic Places and also as a Recorded Texas Historic Landmark. It is also a contributing property to the Downtown Historic District.

The Masonic Temple in Richmond, Virginia is a Richardsonian Romanesque style building built during 1888–1893, designed by Jackson C. Gott. The building was listed on the National Register of Historic Places in 1983.
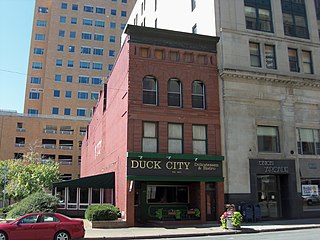
The Schmidt Block , also known as the F.T. Schmidt Building, is a historic building located in downtown Davenport, Iowa, United States. It was individually listed on the National Register of Historic Places in 1983. In 2020 it was included as a contributing property in the Davenport Downtown Commercial Historic District.
John Wesley Ross was an architect in Davenport, Iowa. Originally of Westfield, Massachusetts, Ross moved to Davenport in 1874 where he designed several prominent structures. His son, Albert Randolph Ross, was a draughtsman in John W. Ross's office during 1884–7, and became a notable architect in his own right. Ross designed several buildings that are listed on the National Register of Historic Places (NRHP).
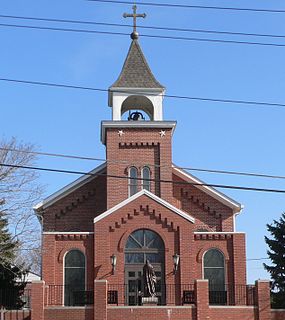
St. Benedict's Catholic Church is a Catholic church in Nebraska City, Nebraska, United States. It is on the National Register of Historic Places. The church parish was founded in 1856 and its building, completed in 1861, is the oldest brick church in the state of Nebraska. The church's address is 411 5th Rue, Nebraska City, Nebraska.

The Hall Memorial Library is the public library of Tilton and Northfield, New Hampshire. It is located at 18 Park Street in Northfield, in an 1887 Richardsonian Romanesque building. The building, one of the most architecturally distinguished in the region, was listed on the National Register of Historic Places in 1978.

The El Paso Public Library is a Carnegie library located at 149 West First Street in El Paso, Illinois, United States. The library building was built in 1906-07 to house the city's library, which originated in 1873. Architect Paul O. Moratz designed the building in the Richardsonian Romanesque style. The library was added to the National Register of Historic Places in 1994.

Gage County Courthouse is a historic courthouse for Gage County, Nebraska in the county seat of Beatrice, Nebraska at 612 Grant Street. It was listed on the National Register of Historic Places on January 10, 1990.

The Barron Library is a historic building located at 582 Rahway Avenue in Woodbridge Township of Middlesex County, New Jersey. Formerly a public library, it is now the Barron Arts Center. The building was documented by the Historic American Buildings Survey in 1976. It was added to the National Register of Historic Places on November 11, 1977, for its significance in architecture and education.





















