Environmental design is the process of addressing surrounding environmental parameters when devising plans, programs, policies, buildings, or products. It seeks to create spaces that will enhance the natural, social, cultural and physical environment of particular areas. Classical prudent design may have always considered environmental factors; however, the environmental movement beginning in the 1940s has made the concept more explicit.

An eco-industrial park (EIP) is an industrial park in which businesses cooperate with each other and with the local community in an attempt to reduce waste and pollution, efficiently share resources, and help achieve sustainable development, with the intention of increasing economic gains and improving environmental quality. An EIP may also be planned, designed, and built in such a way that it makes it easier for businesses to co-operate, and that results in a more financially sound, environmentally friendly project for the developer.

Green building refers to both a structure and the application of processes that are environmentally responsible and resource-efficient throughout a building's life-cycle: from planning to design, construction, operation, maintenance, renovation, and demolition. This requires close cooperation of the contractor, the architects, the engineers, and the client at all project stages. The Green Building practice expands and complements the classical building design concerns of economy, utility, durability, and comfort. Green building also refers to saving resources to the maximum extent, including energy saving, land saving, water saving, material saving, etc., during the whole life cycle of the building, protecting the environment and reducing pollution, providing people with healthy, comfortable and efficient use of space, and being in harmony with nature. Buildings that live in harmony; green building technology focuses on low consumption, high efficiency, economy, environmental protection, integration and optimization.’

A low-energy house is characterized by an energy-efficient design and technical features which enable it to provide high living standards and comfort with low energy consumption and carbon emissions. Traditional heating and active cooling systems are absent, or their use is secondary. Low-energy buildings may be viewed as examples of sustainable architecture. Low-energy houses often have active and passive solar building design and components, which reduce the house's energy consumption and minimally impact the resident's lifestyle. Throughout the world, companies and non-profit organizations provide guidelines and issue certifications to guarantee the energy performance of buildings and their processes and materials. Certifications include passive house, BBC—Bâtiment Basse Consommation—Effinergie (France), zero-carbon house (UK), and Minergie (Switzerland).
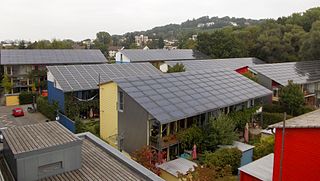
An energy-plus building produces more energy from renewable energy sources, over the course of a year, than it imports from external sources. This is achieved using a combination of microgeneration technology and low-energy building techniques, such as: passive solar building design, insulation and careful site selection and placement. A reduction of modern conveniences can also contribute to energy savings, however many energy-plus houses are almost indistinguishable from a traditional home, preferring instead to use highly energy-efficient appliances, fixtures, etc., throughout the house.

Sustainable architecture is architecture that seeks to minimize the negative environmental impact of buildings through improved efficiency and moderation in the use of materials, energy, development space and the ecosystem at large. Sustainable architecture uses a conscious approach to energy and ecological conservation in the design of the built environment.

Leadership in Energy and Environmental Design (LEED) is a green building certification program used worldwide. Developed by the non-profit U.S. Green Building Council (USGBC), it includes a set of rating systems for the design, construction, operation, and maintenance of green buildings, homes, and neighborhoods, which aims to help building owners and operators be environmentally responsible and use resources efficiently.

A Zero-Energy Building (ZEB), also known as a Net Zero-Energy (NZE) building, is a building with net zero energy consumption, meaning the total amount of energy used by the building on an annual basis is equal to the amount of renewable energy created on the site or in other definitions by renewable energy sources offsite, using technology such as heat pumps, high efficiency windows and insulation, and solar panels.
Renewable heat is an application of renewable energy referring to the generation of heat from renewable sources; for example, feeding radiators with water warmed by focused solar radiation rather than by a fossil fuel boiler. Renewable heat technologies include renewable biofuels, solar heating, geothermal heating, heat pumps and heat exchangers. Insulation is almost always an important factor in how renewable heating is implemented.
Domestic housing in the United Kingdom presents a possible opportunity for achieving the 20% overall cut in UK greenhouse gas emissions targeted by the Government for 2010. However, the process of achieving that drop is proving problematic given the very wide range of age and condition of the UK housing stock.
Pearl River Tower is a 71-story, 309.6 m (1,016 ft), clean technology neofuturistic skyscraper at the junction of Jinsui Road/Zhujiang Avenue West, Tianhe District, Guangzhou, China. The tower's architecture and engineering were performed by Skidmore, Owings & Merrill with Adrian D. Smith and Gordon Gill as architects. Ground broke on the tower on 8 September 2006 and construction was completed in March 2011. It is intended for office use and is partially occupied by the China National Tobacco Corporation.
Bionic architecture is a contemporary movement that studies the physiological, behavioural, and structural adaptions of biological organisms as a source of inspiration for designing and constructing expressive buildings. These structures are designed to be self-sufficient, being able to structurally modify themselves in response to the fluctuating internal and external forces such as changes in weather and temperature.
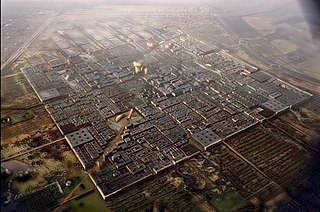
Masdar City is an urban community in Abu Dhabi, the capital of the United Arab Emirates. It was built by Masdar, a subsidiary of the state-owned Mubadala Investment Company, with the majority of seed capital provided by the Government of Abu Dhabi.

A zero-carbon city is a goal of city planners that can be variously defined. In a narrower sense of energy production and use, a zero-carbon city is one that generates as much or more carbon-free sustainable energy as it uses. In a broader sense of managing greenhouse gas emissions, a zero-carbon city is one that reduces its carbon footprint to a minimum by using renewable energy sources; reducing all types of carbon emissions through efficient urban design, technology use and lifestyle changes; and balancing any remaining emissions through carbon sequestration. Since the supply chains of a city stretch far beyond its borders, Princeton University's High Meadows Environmental Institute suggests using a transboundary definition of a net-zero carbon city as "one that has net-zero carbon infrastructure and food provisioning systems".
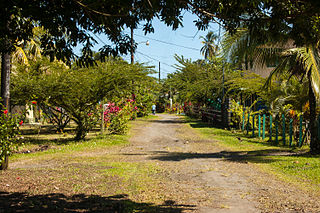
Green urbanism has been defined as the practice of creating communities beneficial to humans and the environment. According to Timothy Beatley, it is an attempt to shape more sustainable places, communities and lifestyles, and consume less of the world's resources. Urban areas are able to lay the groundwork of how environmentally integrated and sustainable city planning can both provide and improve environmental benefits on the local, national, and international levels. Green urbanism is interdisciplinary, combining the collaboration of landscape architects, engineers, urban planners, ecologists, transport planners, physicists, psychologists, sociologists, economists and other specialists in addition to architects and urban designers.
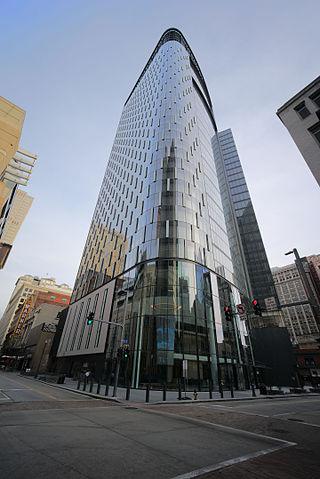
The Tower at PNC Plaza is a 33-story skyscraper in Pittsburgh, Pennsylvania. It is the corporate headquarters of the PNC Financial Services Group and has approximately 800,000 square feet (74,000 m2), standing 33 stories tall. Nearby buildings totaling 37,000 square feet (3,400 m2), were purchased by PNC and deconstructed to make space for the Tower at PNC Plaza. It is located at the intersection of Fifth Avenue and Wood Street, where PNC and its predecessors have been based since 1858.
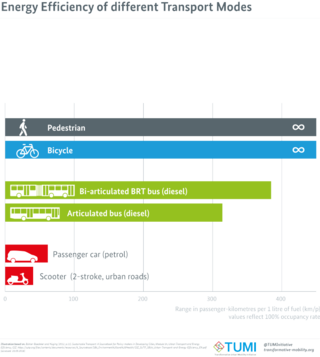
Sustainable urbanism is both the study of cities and the practices to build them (urbanism), that focuses on promoting their long term viability by reducing consumption, waste and harmful impacts on people and place while enhancing the overall well-being of both people and place. Well-being includes the physical, ecological, economic, social, health and equity factors, among others, that comprise cities and their populations. In the context of contemporary urbanism, the term cities refers to several scales of human settlements from towns to cities, metropolises and mega-city regions that includes their peripheries / suburbs / exurbs. Sustainability is a key component to professional practice in urban planning and urban design along with its related disciplines landscape architecture, architecture, and civil and environmental engineering. Green urbanism and ecological urbanism are other common terms that are similar to sustainable urbanism, however they can be construed as focusing more on the natural environment and ecosystems and less on economic and social aspects. Also related to sustainable urbanism are the practices of land development called Sustainable development, which is the process of physically constructing sustainable buildings, as well as the practices of urban planning called smart growth or growth management, which denote the processes of planning, designing, and building urban settlements that are more sustainable than if they were not planned according to sustainability criteria and principles.
Zero-carbon housing is a term used to describe a house that does not emit greenhouse gasses, specifically carbon dioxide (CO2), into the atmosphere. Homes release greenhouse gases through burning fossil fuels in order to provide heat, or even while cooking on a gas stove. A zero carbon house can be achieved by either building or renovating a home to be very energy efficient and for its energy consumption to be from non-emitting sources, for example electricity.
Sustainable refurbishment describes working on existing buildings to improve their environmental performance using sustainable methods and materials. A refurbishment or retrofit is defined as: "any work to a building over and above maintenance to change its capacity, function or performance' in other words, any intervention to adjust, reuse, or upgrade a building to suit new conditions or requirements". Refurbishment can be done to a part of a building, an entire building, or a campus. Sustainable refurbishment takes this a step further to modify the existing building to perform better in terms of its environmental impact and its occupants' environment.
North West Bicester is one of four eco-towns that were originally given the green light by the government in 2009 to act as showcases for environmentally sustainable communities. It will be a true zero carbon development on the edge of Bicester, Oxfordshire, through measures including renewable energy, sustainable travel options and homes with high energy efficiency ratings. In April 2011, the coalition government announced that only NW Bicester would actually be built to the originally proposed standards under the government’s Eco Town Planning Policy Statement 1, which is often referred to as the Eco Town PPS.














