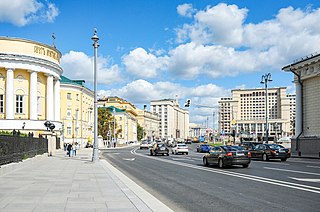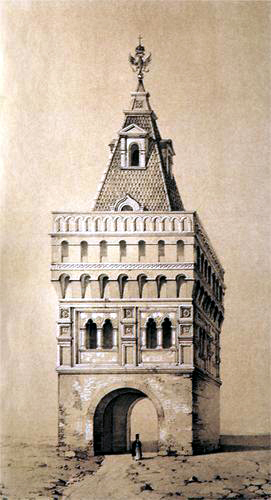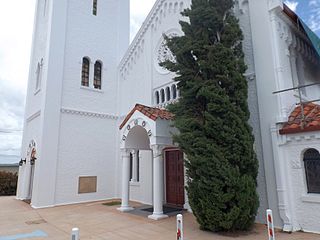
Romanesque architecture is an architectural style of medieval Europe that was predominant in the 11th and 12th centuries. The style eventually developed into the Gothic style with the shape of the arches providing a simple distinction: the Romanesque is characterized by semicircular arches, while the Gothic is marked by the pointed arches. The Romanesque emerged nearly simultaneously in multiple countries ; its examples can be found across the continent, making it the first pan-European architectural style since Imperial Roman architecture. Similarly to Gothic, the name of the style was transferred onto the contemporary Romanesque art.

Red Square is one of the oldest and largest squares in Moscow, Russia. It is located in Moscow's historic centre, in the eastern walls of the Kremlin. It is the city's most prominent landmark, with famous buildings such as Saint Basil's Cathedral, Lenin's Mausoleum and the GUM department store. It has been a UNESCO World Heritage Site since 1990. Red Square has been the scene of executions, demonstrations, riots, parades, and speeches. Almost 73,000 square metres, it lies directly east of the Kremlin and north of the Moskva River. A moat that separated the square from the Kremlin was paved over in 1812.
This page is a glossary of architecture.

Bolshoy Kamenny Bridge is a steel arch bridge spanning Moskva River at the western end of the Moscow Kremlin. Its predecessor was the first permanent stone bridge in Moscow, Russia. The existing bridge was completed in 1938 by engineer Nikolai Kalmykov.

The Patriarchal Chambers and the Church of the Twelve Apostles is a minor cathedral of the Moscow Kremlin, commissioned by Patriarch Nikon as part of his stately residence in 1653 and dedicated to Philip the Apostle three years later. Today, it is used by Moscow Kremlin Museums.

Isova is the site of a ruined Frankish monastery near the modern village of Trypiti in the western Peloponnese, Greece. The church of Notre Dame at Isova, built in the first half of the 13th century, is among the best surviving examples of Gothic architecture in the Peloponnese, along with the church of Saint Sophia at Andravida and the monastery of Zaraka at Stymphalia.

Mokhovaya Street is a one-way street in central Moscow, Russia, a part of Moscow's innermost ring road - Central Squares of Moscow. Between 1961 and 1990 it formed part of Karl Marx Avenue. The street runs from the Borovitskaya Square in the south past Vozdvizhenka Street, Bolshaya Nikitskaya Street and Manege Square, ending at Tverskaya Street in the north.

The Armorial Gate was a unique monumental erection of traditional Russian architecture. Situated in the Moscow Kremlin, the structure was symbolic of the centralized Russian state. Its name references polychrome tiles of the second floor, which displayed heraldic emblems of formerly independent Russian principalities.

Albany City Hall is the seat of government of the city of Albany, New York, United States. It houses the office of the mayor, the Common Council chamber, the city and traffic courts, as well as other city services. The present building was designed by Henry Hobson Richardson in the Romanesque style and opened in 1883 at 24 Eagle Street, between Corning Place and Pine Street. It is a rectangular three-and-a-half-story building with a 202-foot-tall (62 m) tower at its southwest corner. The tower contains one of the few municipal carillons in the country, dedicated in 1927, with 49 bells.

The Kremlin Senate is a building within the grounds of the Moscow Kremlin in Russia. Initially constructed from 1776 to 1787, it originally housed the Moscow branch of the Governing Senate, the highest judiciary and legislative office of Imperial Russia. Currently, it houses the Russian presidential administration and is a highly secured and restricted area closed to the public. At present, only the southern corner façade, opposite the Tsar Cannon can be viewed.

English Gothic is an architectural style that flourished from the late 12th until the mid-17th century. The style was most prominently used in the construction of cathedrals and churches. Gothic architecture's defining features are pointed arches, rib vaults, buttresses, and extensive use of stained glass. Combined, these features allowed the creation of buildings of unprecedented height and grandeur, filled with light from large stained glass windows. Important examples include Westminster Abbey, Canterbury Cathedral and Salisbury Cathedral. The Gothic style endured in England much longer than in Continental Europe.

Yeocomico Church is a historic Episcopal church in Westmoreland County in the U.S. state of Virginia. The original wooden structure was built in 1655, but replaced in 1706 by a structure built of locally fired bricks. It is now the main church of historic Cople parish, which also includes the older Nomini Church, and St. James Church in Tidwells, Virginia The parish hall is in Hague, Virginia. Yeocomico Church, the fourth oldest in the state, was designated as a National Historic Landmark in 1970.

The Old Faithful Historic District in Yellowstone National Park comprises the built-up portion of the Upper Geyser Basin surrounding the Old Faithful Inn and Old Faithful Geyser. It includes the Old Faithful Inn, designed by Robert Reamer and is itself a National Historic Landmark, the upper and lower Hamilton's Stores, the Old Faithful Lodge, designed by Gilbert Stanley Underwood, the Old Faithful Snow Lodge, and a variety of supporting buildings. The Old Faithful Historic District itself lies on the 140-mile Grand Loop Road Historic District.

St Michael the Archangel's Church is a redundant Anglican church near the village of Booton, Norfolk, England. It is listed in the National Heritage List for England at Grade II* listed building, and is vested in the Churches Conservation Trust. The church stands about 1 mile (1.6 km) to the east of the village. It is often known as the "Cathedral of the Fields".

St Peter's and St Paul's Church is a parish church in Yalding, Kent, dedicated to saints Peter and Paul. It was begun in the 13th century and is a Grade I listed building.

St Patrick's Cathedral is a heritage-listed Roman Catholic cathedral on James Street, South Toowoomba, Toowoomba, Toowoomba Region, Queensland, Australia. It was designed by Toowoomba architect James Marks and was built from 1883 to 1935. The site of the cathedral was originally a church and school known as St Patrick's Church School. In 1899, the school was moved to make way for the building of the cathedral and in 1959 renamed as St Saviour's School. St Patrick's Cathedral was added to the Queensland Heritage Register on 21 October 1992.

Holy Trinity Anglican Church is a heritage-listed Anglican church at 68 Hawthorne Street, Woolloongabba, Brisbane, Queensland, Australia. Since 1869, three church buildings have stood on this hill top site. The current church was completed in 1930. It was designed by the architect Eric Ford, featuring Romanesque and Spanish Mission Revival style architecture. Its preserved original architectural features make the church a traditional wedding venue of inner Brisbane. The church was added to the Queensland Heritage Register on 9 May 2008.

The Rostov Kremlin is an architectural ensemble of four complexes, built during the 16th and 17th centuries in Rostov, Yaroslavl Oblast, Russia.

The St. Mary's Church, or formally, Church of the Assumption of the Blessed Virgin Mary in Gryfice, is a parish church, one of the religious buildings in the city, built from the turn of the 13th and 14th centuries to the end of the 15th century.



















