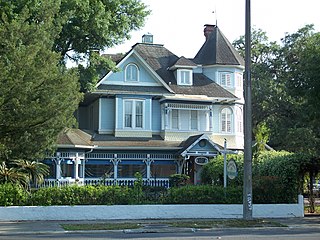
The Mary Phifer McKenzie House, now the Sweetwater Branch Inn Bed and Breakfast, is an historic house located at 617 East University Avenue in Gainesville, Florida. It was added to the National Register of Historic Places in 1982.
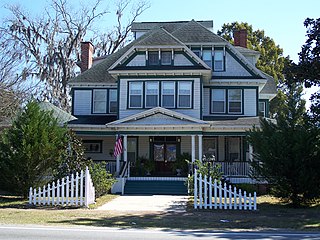
The Bishop-Andrews Hotel is a U.S. historic building in Greenville, Florida. It is located at 109 Redding Street, on U.S. 90. On June 28, 1990, it was added to the U.S. National Register of Historic Places. The building has been converted into the Grace Manor Inn, a bed and breakfast house.

Poquetanuck is a village in the town of Preston, Connecticut, located near the banks of a bay known as Poquetanuck Cove that opens to the Thames River. The village includes the National Register of Historic Places (NRHP)-listed Poquetanuck Village Historic District.
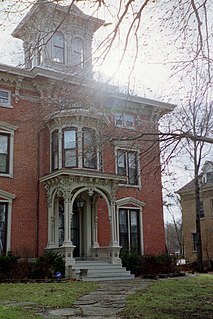
The Millar-Wheeler House is a historic home located at 1423 Genesee Street in Utica, Oneida County, New York. It was built in 1866, and consists of a three-story, square, brick main block and two-story, frame rear wing. It features an ornate Italianate style entrance portico topped by an oriel window, a low-pitched hipped roof with broad eaves and belvedere, and scrolled brackets. It is operated as Rosemont Inn, a bed and breakfast.

The Rudolph Latto House is a historic house in Hastings, Minnesota, United States, built 1880–1881. It is listed on the National Register of Historic Places for local significance in architecture for its transitional Italianate/Eastlake design. It was built in white Chaska brick.

The historic village of Aurora, Cayuga County, New York, rises on a hill above the eastern shore of Cayuga Lake. The village was named by Captain Benjamin Ledyard, who settled there in 1793, in the post-Revolutionary development of the Finger Lakes region. Up until the mid-nineteenth century, Aurora played an important part in the history of Central New York.

The Landmark Inn State Historic Site is a historic inn in Castroville, Texas, United States. It serves the general public as both a state historic site and a bed & breakfast with eight overnight rooms.
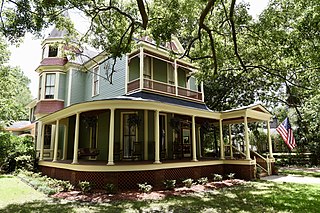
Paradise Park Historic District is located in Thomasville, Georgia. It was listed on the National Register of Historic Places 1984 with an increase in 2002. It consists of Thomasville's Paradise Park, and properties including 15 contributing buildings and one non-contributing building.
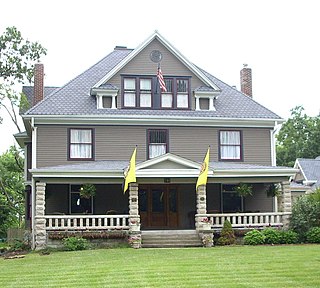
The John N. and Elizabeth Taylor House is a historic home in Columbia, Missouri which has been restored and once operated as a bed and breakfast. The house was constructed in 1909 and is a 2 1⁄2-story, Colonial Revival style frame dwelling. It features a wide front porch and side porte cochere. The home was featured on HGTV special called "If walls could talk."

The Abner Davison House is one of several mansions that overlook the Mississippi River on the east side of Davenport, Iowa, United States. It has been listed on the National Register of Historic Places since 1984, and on the Davenport Register of Historic Properties since 1997.

James Wylie House, also known as The Shamrock, O'Connell House, and Hanna House, is a historic home located at White Sulphur Springs, Greenbrier County, West Virginia. It was built before 1825, and is a 2 1/2 story, red brick house with a Georgian style floorplan. A remodeling executed in 1906, added Italianate style design elements to the roofline and window openings. Also on the property is a settlement period, two story log cabin and a miniature stone replica of a castle. It is operated as a bed and breakfast.

Welbourne is the main house of what was formerly a large plantation in Loudoun County, Virginia. The original core of the house, in what is now the south wing, was built about 1770. The stone house was two and a half stories tall, with three bays, one room deep. Some of the original woodwork survives in this section of the house. The house was expanded greatly by John Peyton Dulany around 1830, adding five bays in stuccoed brick, connected to the original house by a transverse hall. The interior of the new section features Greek Revival detailing. A two-story portico with Italianate columns was added in the 1850s, and the house was further enlarged with a two-story addition on the south side in the 1870s. The whole is covered with stucco, detailed with faux-painted joints.
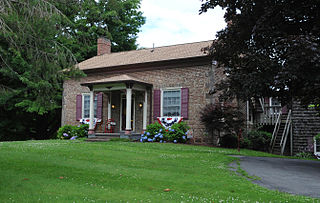
Preston-Gaylord Cobblestone Farmhouse is a historic home located at Sodus in Wayne County, New York. The cobblestone dwelling was built in 1845–1846, and consists of a 1 1/2-story main block and 1 1/2-story rear wing. Both sections are constructed of irregularly sized and variously colored field cobbles. Also on the property is a contributing two-story cobblestone carriage house dated to 1845–1846. The structure is among the approximately 170 surviving cobblestone buildings in Wayne County. The house is now used as a bed and breakfast known as the Maxwell Creek Inn Bed & Breakfast.

Riverside Farm, also known as Evermay-on-the-Delaware, is a historic hotel located near Erwinna, Tinicum Township, Bucks County, Pennsylvania. The house is a 3 1/2-story, six bay, frame vernacular dwelling with Greek Revival and Italianate style influences. The oldest section of the main house was built in the late 18th century as a two-story, three bay frame structure. Additions to the house occurred between about 1870 and 1883, when it took its present form. A stairwell addition was built in 1982. The front facade features a one-story, flat roofed porch. Also on the property are a contributing tenant house, carriage house, shed, and ice house. The house was built as a private dwelling, then converted for use as a hotel and resort starting about 1870. It operated as an inn until 1930. It reopened in 1982 as a bed-and-breakfast known as EverMay On-The-Delaware. But was closed in 2005 and now operates as a private residence.

Booth–Lovelace House, also known as the Overhome Bed and Breakfast, is a historic home located near Hardy, Franklin County, Virginia. It was built in approximately 1859 and is a large, two-story, frame dwelling with weatherboard siding. It has a metal-sheathed hip roof above a bracketed Italianate cornice and three Greek Revival one-story porches. Also on the property are a contributing office / dwelling, ash house, granary, barn, and spring. The house was converted to a bed and breakfast in the 1990s.

The Chollar Mansion is located at 565 S. D Street, in Virginia City, western Nevada. It is a historic Victorian Italianate style house, that was built between 1862 and 1864.

Lackawanna is a historic home at 236 Riverside Road in Front Royal, Warren County, Virginia. The 2-1/2 story brick house was built in 1869 for Dorastus Cone, a merchant who moved to the area from the Lackawanna River valley in Pennsylvania. The house has well-preserved Italianate features, including bracketed eaves and segmented-arch windows. Distinctive features that survive include top-floor windows whose sashes rise into the attic space, and a period bathroom.

The Asahel Kidder House, presently housing the Maplewood Inn, is a historic house at 1108 South Main Street in Fair Haven, Vermont. Built about 1843, by the efforts of a prosperous local farmer, it is a remarkably sophisticated expression of Greek Revival architecture for a rural setting. It was listed on the National Register of Historic Places in 1997.

Joslin Farm is a historic farm property at 1661 East Warren Road in Waitsfield, Vermont. First developed c. 1830, the farm is home to one of Vermont's shrinking number of round barns. Now used as a bed and breakfast called The Inn at the Round Barn, the farm property was listed on the National Register of Historic Places in 1988.
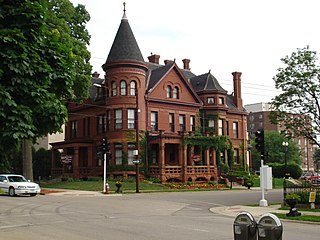
Redstone is a historic building located in Dubuque, Iowa, United States. This is one of three large homes that Augustine A. Cooper, who owned Cooper Wagon and Buggy Works, built for himself and his two daughters. When it was completed in 1888 it was a duplex with 27 rooms, with the family side more ornate than the tenant side. The 2½-story brick structure with red sandstone trim was designed by Thomas Carkeek in the Richardsonian Romanesque style. The elements of that style are found in the round arch window openings, the use of rough limestone for the lintels, and its heavy mass. The terracotta friezework on the cornices over the bay window, the tower, the corner gables, and the Corinthian-style capitals on the porch columns reflect Neoclassical influences. The house was individually listed on the National Register of Historic Places in 1976, and it was included as a contributing property in the Cathedral Historic District in 1985. The building has been converted into a bed and breakfast inn.






















