Forres is a town and former royal burgh in the north of Scotland on the Moray coast, approximately 25 miles (40 km) northeast of Inverness and 12 miles (19 km) west of Elgin. Forres has been a winner of the Scotland in Bloom award on several occasions. There are many geographical and historical attractions nearby such as the River Findhorn, and there are also classical, historical artifacts and monuments within the town itself, such as Forres Tolbooth and Nelson's Tower. Brodie Castle, the home of the Brodie Clan, lies to the west of the town, close to the A96.

Moray; or Morayshire, called Elginshire until 1919, is a historic county, registration county and lieutenancy area of Scotland, bordering Nairnshire to the west, Inverness-shire to the south, and Banffshire to the east. It was a local government county, with Elgin the county town, until 1975. The county was officially called Elginshire, sharing the name of the Elginshire parliamentary constituency, so named since 1708.
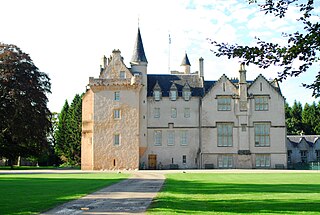
Brodie Castle is a well-preserved Z plan castle located about 3+1⁄2 miles west of Forres, in Moray, Scotland. The castle is a Category A listed building and the grounds are included in the Inventory of Gardens and Designed Landscapes in Scotland.

Mellerstain House is a stately home around 8 miles north of Kelso in the Borders, Scotland. It is currently the home of the 14th Earl of Haddington, and is a historical monument of Scotland.
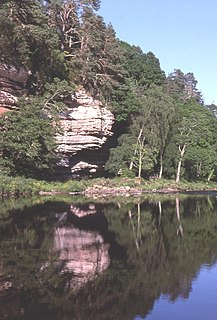
The River Findhorn is one of the longest rivers in Scotland. Located in the north east, it flows into the Moray Firth on the north coast. It has one of the largest non-firth estuaries in Scotland.
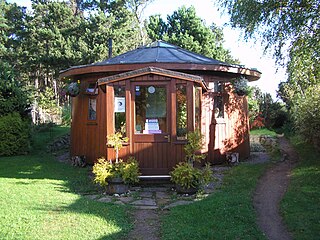
Findhorn Ecovillage is an experimental architectural community project based at The Park, in Moray, Scotland, near the village of Findhorn. The project's main aim is to demonstrate a sustainable development in environmental, social, and economic terms. Work began in the early 1980s under the auspices of the Findhorn Foundation but now includes a wide diversity of organisations and activities. Numerous different ecological techniques are in use, and the project has won a variety of awards, including the UN-Habitat Best Practice Designation in 1998.

Moy Castle is a ruined castle near Lochbuie on the Isle of Mull, Scotland. The site is now a scheduled monument.
Kildalton Castle is a ruined Victorian country house near Port Ellen on the island of Islay in the Inner Hebrides, Argyll, Scotland.
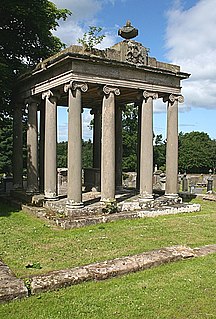
The Gordon Tomb is a classical colonnaded mausoleum in the parish of Bellie in Moray, Scotland. It houses the sarcophagi of the second wife of the 4th Duke of Gordon, Jean Christie, and her son Adam. It is designated as a Category A listed building. The tomb lies within the graveyard of Bellie Old Church, close to the remains of the church.
Dunphail House is an Italianate country house in Moray, Scotland. It was designed by William Henry Playfair for Charles Lennox Cumming-Bruce, and was completed in 1829. Originally designated a Category B listed building in 1971, it was upgraded to Category A in 1987, and remains a privately owned residence.

Craigmin Bridge is an eighteenth century bridge within the grounds of Letterfourie House, in Moray, Scotland. Spanning the Burn of Letterfourie, it once formed part of the main approach road to the house. Probably built by Robert Adam, who designed the house, it is a Category A listed building, and is currently on the Buildings at Risk Register for Scotland.
Letterfourie House is a Georgian house in Moray, built by Robert Adam and completed in 1773. Its main block has three main storeys, with a raised cellar that opens onto the shaped water gardens on its south side. It was designated a Category A listed building in 1972.
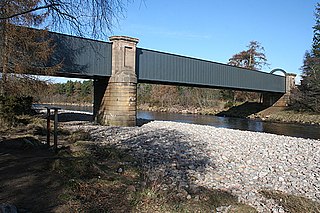
The Findhorn Viaduct is a railway bridge near Forres in Moray, Scotland. Built for the Inverness & Aberdeen Junction Railway between 1856 and 1858 by Joseph Mitchell, with ironwork by William Fairbairn & Sons of Manchester, the viaduct carries the railway line over the River Findhorn approximately 1.7 km west of the town of Forres.
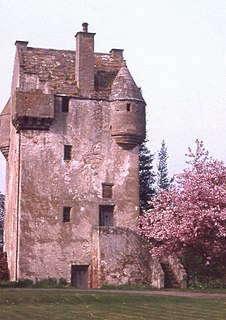
Coxton Tower is a late sixteenth-century tower house in Moray, Scotland. Heavily fortified, it was built around 1590, with substantive repairs in 1635 and 1645, but its design is reminiscent of much older buildings. It has not been occupied since around 1867 except to house Canadian soldiers during the Second World War, but was renovated in 2001 to help protect the fabric of the structure, which is designated a Category A listed building.

The Knockando Woolmill is a historic woolmill in Moray, Scotland. Wool production has taken place at the site since at least the eighteenth century, and the surviving buildings house a number of pieces of historic machinery which are still in operation. It was designated a Category A listed building in 1995, still operates as a working mill, and is open to the public from April to September.
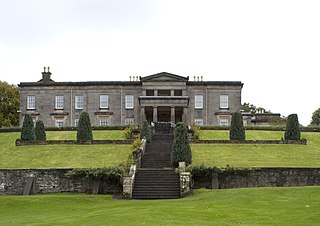
Aberlour House is a country house near Aberlour in Moray, Scotland. It was built in 1838 by William Robertson for Alexander Grant, planter and merchant from Aberlour, after his return to the UK. His niece, Margaret Macpherson Grant, lived in it after Grant died, and it was later home to John Ritchie Findlay of The Scotsman newspaper and his descendants. It was requisitioned for military use during the Second World War, and after the war was sold for use as a preparatory school for Gordonstoun. The school was later moved into Gordonstoun's estate, and the building was sold to Walkers Shortbread, who restored and renovated it, and now use it as their head office. It has been designated a Category A listed building.

Edinkillie House is a country house in Edinkillie in Moray, Scotland, built in 1822–1823 by John Paterson as a manse for the nearby Edinkillie Church. It has been designated a Category A listed building.
Collen Williamson was a master mason from Dyke in Moray, Scotland.
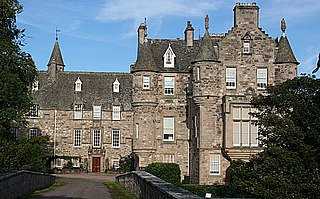
Cullen House is a large house, about 1 kilometre (0.6 mi) south-west of the coastal town of Cullen in Moray, Scotland. It was the seat of the Ogilvies of Findlater, who went on to become the Earls of Findlater and Seafield, and it remained in their family until 1982. Building work started on the house in 1600, incorporating some of the stonework of an earlier building on the site. The house has been extended and remodelled several times by prominent architects such as James Adam, John Adam, and David Bryce. It has been described by the architectural historian Charles McKean as "one of the grandest houses in Scotland" and is designated a Category A listed building. The grounds were enlarged in the 1820s when the entire village of Cullen, save for Cullen Old Church, was demolished to make way for improvements to the grounds by Lewis Grant-Ogilvy, 5th Earl of Seafield; a new village, closer to the coast, was constructed for the inhabitants. Within the grounds are a bridge, a rotunda and a gatehouse, each of which is individually listed as a Category A structure.

Milton Brodie House is a mansion near Kinloss in Moray, Scotland. Built for the Brodie family in 1710 on the site of an older tower house, it was originally called Windhills, but was renamed to commemorate the Milton estate that the family had formerly owned. In was substantially remodelled between 1835 and 1841 by William Robertson, and was designated a Category A listed building in 1989.
















