
Vanderbilt Mansion National Historic Site is a historic house museum in Hyde Park, New York. It became a National Historic Landmark in 1940. It is owned and operated by the National Park Service.

The Swiss Avenue Historic District is a residential neighborhood in East Dallas, Dallas, Texas (USA). It consists of installations of the Munger Place addition, one of East Dallas' early subdivisions. The Swiss Avenue Historic District is a historic district of the city of Dallas, Texas. The boundaries of the district comprise both sides of Swiss Avenue from Fitzhugh Street, to just north of La Vista, and includes portions of Bryan Parkway. The District includes the 6100-6200 blocks of La Vista Drive, the west side of the 5500 block of Bryan Parkway the 6100-6300 blocks of Bryan Parkway, the east side of the 5200-5300 block of Live Oak Street, and the 4900-6100 blocks of Swiss Avenue. The entire street of Swiss Avenue is not included within the bounds of the Swiss Avenue Historic District. Portions of the street run through Dallas' Peaks Suburban Addition neighborhood and Peak's Suburban Addition Historic District.

The Birthplace of Ronald Reagan, also known as the Graham Building, is located in an apartment on the second floor of a late 19th-century commercial building in Tampico, Illinois, United States. The building was built in 1896, and housed a tavern from that time until 1915. On February 6, 1911, the future 40th President of the United States, Ronald Reagan, was born in the apartment there. The Reagan family subsequently moved into a house in Tampico a few months later.
Park House is a historic house museum, located in Amherstburg, Ontario, Canada. It was built in 1796 in Detroit, but moved to Amherstburg in 1799. It has had many owners, the best-known being the Park family who owned it 102 years. In 1972 it was purchased by the Rotary Club of Amherstburg, becoming a local history museum and being renovated to portray life in the 1850s.
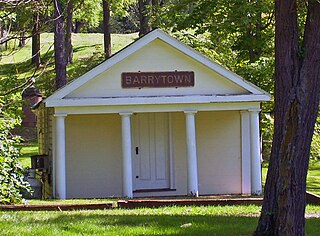
Barrytown is a hamlet within the town of Red Hook in Dutchess County, New York, United States. It is within the Hudson River Historic District, a National Historic Landmark, and contains four of the Hudson River Valley estates: Edgewater, Messena, Rokeby, and Sylvania.

Loop Retail Historic District is a shopping district within the Chicago Loop community area in Cook County, Illinois, United States. It is bounded by Lake Street to the north, Ida B. Wells Drive to the south, State Street to the west and Wabash Avenue to the east. The district has the highest density of National Historic Landmark, National Register of Historic Places and Chicago Landmark designated buildings in Chicago. It hosts several historic buildings including former department store flagship locations Marshall Field and Company Building, and the Sullivan Center. It was added to the National Register of Historic Places on November 27, 1998. It includes 74 contributing buildings and structures, including 13 separately listed Registered Historic Places, and 22 non-contributing buildings. Other significant buildings in the district include the Joffrey Tower, Chicago Theatre, Palmer House, and Page Brothers Building. It also hosts DePaul University's College of Commerce, which includes the Kellstadt Graduate School of Business and the Robert Morris College.

The North Hills Historic District is a residential subdivision in north Knoxville, Tennessee, United States, that was added to the National Register of Historic Places in September 2008 as a historic district. The subdivision was established in 1927 by the North Hills Corporation as a neighborhood of custom-built homes, catering to middle-class families. The historic district includes 130 houses on about 50 acres (20 ha). At the time of its listing on the National Register, it was described by the Tennessee Historical Commission as a good example of mid-20th century residential architecture.

Hilton is a historic home located at The Community College of Baltimore County in Catonsville, Baltimore County, Maryland. It is an early-20th-century Georgian Revival–style mansion created from a stone farmhouse built about 1825, overlooking the Patapsco River valley. The reconstruction was designed by Baltimore architect Edward L. Palmer, Jr. in 1917. The main house is five bays in length, two and a half stories above a high ground floor, with a gambrel roof. The house has a 2+1⁄2-story wing, five bays in length, with a gabled roof, extending from the east end; and a two-story, one-bay west wing. The roof is covered with Vermont slate. The house features a small enclosed porch of the Tuscan order that was probably originally considered a porte cochere.

The 1905 Mary W. Adams House, is a Frank Lloyd Wright designed Prairie School home that was constructed in Highland Park, Illinois. The Adams House is a two-story home with three bedrooms and two bathrooms with a light stucco exterior and wooden trim that emphasizes the horizontal.

The Louis P. and Clara K. Best Residence and Auto House, also known as Grandview Apartments and The Alamo, is a historic building located in the central part of Davenport, Iowa, United States. It was included as a contributing property in the Hamburg Historic District in 1983, and it was individually listed on the National Register of Historic Places in 2010.
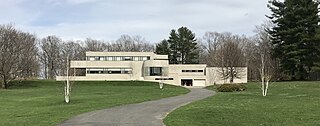
The Richard H. Mandel House is a historic home located at Bedford Hills, Westchester County, New York. It was designed by architect Edward Durell Stone and built between 1933 and 1935 in the International style. It is a "Z"-shaped building sited overlooking the Croton Reservoir. It is a two-story, concrete block, steel frame, and stucco building with a partial basement recessed into the sloping site. Located on a lot of 21 acres, the house is almost 10,000 square feet with 7 bedrooms and 4.5 bathrooms. It features a flat roof, smooth and uniform wall surfaces, lack of applied ornament, asymmetrical composition with an emphasis on horizontality, and projecting balconies and wide expanses of ribbon windows. The original owner was Richard Mandel (1907–1976), a member of the Mandel Brothers department store family of Chicago.

The Cottage Home Historic District is a historic district and neighborhood located on the near east side of Indianapolis, Indiana. A small portion of Cottage Home is listed on the National Register of Historic Places while a larger area is listed on the state and local levels. Known for its preponderance of "cottage-style" homes built with strong Victorian influences, Cottage Home has historically been a working class neighborhood. Numerous industrial buildings are also scattered throughout the district, providing a base of economic activity. Today, however, many of these buildings are vacant, providing a special challenge to preservation and urban renewal efforts.
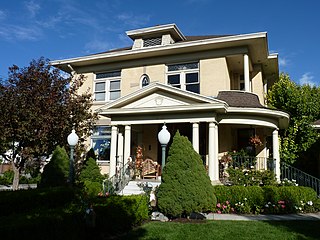
The Thomas N. Taylor House is a historic house located at 342 North 500 West in Provo, Utah. It is listed on the National Register of Historic Places.

The Riverview Park Plat Historic District is located in the north-central section of Des Moines, Iowa, United States. It has been listed on the National Register of Historic Places since 1996.

Broadacres is a subdivision in Houston, Texas within the Boulevard Oaks community. It is located north of Bissonnet Street, south of U.S. Route 59, west of the Houston Museum District, and east of other subdivisions of Boulevard Oaks. The neighborhood is known for its large lots, historic preservationism, broad tree canopies, wide streets with medians, and affluence.

Long Meadow is a historic home located at Middletown, Warren County, Virginia. The home is located on the North Fork of the Shenandoah River and is in the shadow of Massanutten Mountain, in clear view of Signal Knob. The original homestead was one of the first settlements in the Valley and has been owned by three different families since the original house was built in the 1730s.

The David Adler Estate was the house and property of American architect David Adler in Libertyville, Illinois, United States. It is the house most closely associated with his life and career.
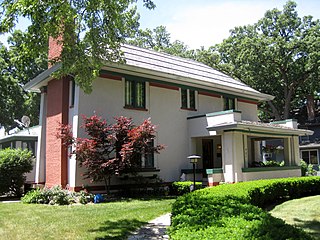
The Charles E. Swannell House is a Prairie School house in Kankakee, Illinois, United States. Designed by Tallmadge & Watson in the Prairie School style, it originally belonged to a local merchant.
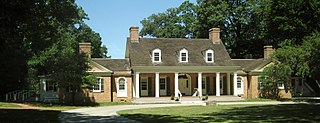
The Edward L. Ryerson Conservation Area is a protected area and historic district in Riverwoods, Illinois, United States. The area was a weekend getaway for businessman Edward L. Ryerson, who built a cabin there in 1928. He built three other cabins for friends, and had a country house built in 1942. It is representative of the type of getaways used by successful Chicagoans who sought the tranquil surroundings of the Des Plaines River. The Ryersons donated the property to the Lake County Forest Preserve district for public use. 471 acres (191 ha) are recognized as the Edward L. Ryerson Area Historic District.

The John Taylor Snite House is an architecturally-significant house in Highland Park, Illinois, United States. It was built for John Taylor Snite, a prominent businessman and sailor.





















