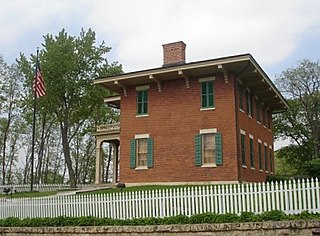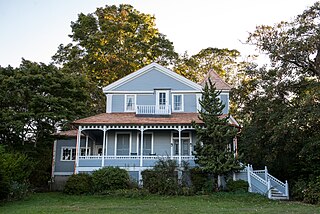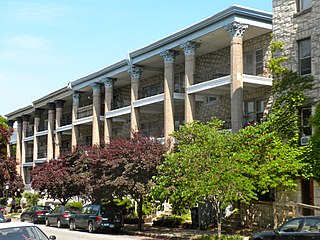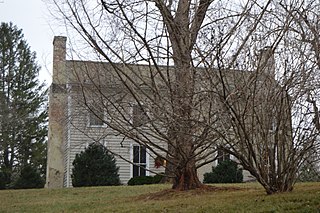
The Ulysses S. Grant Home in Galena, Illinois is the former home of Ulysses S. Grant, the Civil War general and later 18th President of the United States. The home was designed by William Dennison and constructed in 1859 - 1860. The home was given to Grant by residents of Galena in 1865 as thanks for his war service, and has been maintained as a memorial to Grant since 1904.

Monte Cristo Cottage was the summer home of American actor James O'Neill and his family, notably his son Eugene O'Neill. It is a National Historic Landmark located at 325 Pequot Avenue in New London, Connecticut.

Ashe Cottage, also known as the Ely House, is a historic Carpenter Gothic house in Demopolis, Alabama. It was built in 1832 and expanded and remodeled in the Gothic Revival style in 1858 by William Cincinnatus Ashe, a physician from North Carolina. The cottage is a 1 1⁄2-story wood-frame building, the front elevation features two semi-octagonal gabled front bays with a one-story porch inset between them. The gables and porch are trimmed with bargeboards in a design taken from Samuel Sloan's plan for "An Old English Cottage" in his 1852 publication, The Model Architect. The house is one of only about twenty remaining residential examples of Gothic Revival architecture remaining in the state. Other historic Gothic Revival residences in the area include Waldwic in Gallion and Fairhope Plantation in Uniontown. Ashe Cottage was added to the Alabama Register of Landmarks and Heritage on August 22, 1975 and to the National Register of Historic Places on 19 October 1978.

The George Washington Cable House is a historic house at 1313 8th Street, in the Garden District of New Orleans, Louisiana. Built in 1874, it was the home of George Washington Cable (1844–1925), an American writer who described Creole life, during the period in which he rose to national prominence. The cottage was declared a National Historic Landmark in 1962.

The Laura Ingalls Wilder House is a historic house museum at 3060 Highway A in Mansfield, Missouri. Also known as Rocky Ridge Farm, it was the home of author Laura Ingalls Wilder from 1896 until her death in 1957. The author of the Little House on the Prairie series, Wilder began writing the series while living there. The house, together with the nearby Rock Cottage on the same property, represents one of the few surviving places where she resided. The house is owned by a local non-profit, and is open to the public for tours. It was designated a National Historic Landmark in 1991.

This is a list of the National Register of Historic Places listings in Henrico County, Virginia.

Glyndon Historic District is a national historic district in Glyndon, Baltimore County, Maryland, United States. It is a turn-of-the-20th-century community northeast of Reisterstown, Maryland, that began as a summer resort. The district is residential except for a small business district located at the intersection of Butler Road and the Western Maryland Railway tracks. The Emory Grove Campground on the northern boundary is occupied in the summer. A decided architectural homogeneity exists in Glyndon representing vernacular examples of late 19th century styles. They are typically frame, 2 1⁄2-story-high cottages, with one or occasionally 2-story front porches.

Coulter Cottage is a historic cure cottage located at Saranac Lake, town of North Elba in Essex County, New York. It was built between 1897 and 1899 and is a 2 1⁄2-story wood-frame structure on a stone foundation and topped by a gambrel roof in the Shingle Style. It features a sitting out porch and four upper story sleeping porches. The house was designed by noted Adirondack area architect William L. Coulter (1865–1907).

Pinehurst Apartments, also known as Pine Street Place and Pine Terrace, is a historic apartment complex located in the Spruce Hill neighborhood of Philadelphia, Pennsylvania. It was built in 1914, and consists of two 3 1/2-story, reinforced concrete buildings faced in brick and granite. The buildings feature colonnaded porches with Corinthian order columns.

Home Tract, also known as Woodville, is a historic home located at Ivy, Albemarle County, Virginia. The main house consists of a 2½-story, hall-parlor-plan frame dwelling with a two-story brick addition. A frame rear ell was added to the brick section about 1920. The interiors feature late Georgian and Greek Revival-style detailing. Also on the property is "The Cottage," one-story frame building with a stucco exterior, a metal-sheathed gable roof, and a Victorian front porch; a meathouse, and wellhouse.

Virginia Home is a historic boarding house located at Fieldale, Henry County, Virginia. It was built in 1920, and is a two-story, seven-bay, frame structure with a hipped roof and a full, two-story porch. Also on the property are a contributing cook's house, a wash house, and a one-story cottage for the staff of the Virginia Home. The Virginia Home was built by Marshall Field and Company as a boarding house for workers at the Fieldcrest Mills.

Crockett Springs Cottage, also known as Camp Alta Mons Cottage, is a historic home located at Piedmont, Montgomery County, Virginia. It was built about 1889, and is a one-story, four-bay, two-room, frame cottage on brick piers. It features a porch with flat decorative wood posts and a square baluster railing. It is one of the few surviving structures from the large number of resorts within the county. The Crockett Springs Hotel resort went out of business in 1939.

Shenandoah Land and Improvement Company Office, also known as Stevens Cottage, is a historic office building located at Shenandoah, Page County, Virginia. It was built in 1891, as an office for the Shenandoah Land and Improvement Company. It is a 1 1/2-story, Shingle Style cottage with a projecting front gable, a deeply recessed porch, and inset rectangular stucco panels resembling half-timbering.

Rose Cottage/Peyton House is a historic home located at Charlottesville, Virginia. It was built in 1856, as a simple three-bay, single-pile, two-story rectangular frame dwelling. The house is sheathed in weatherboard. Later 20th century additions include a single story Colonial Revival porch; matching one-story, one room wings; and a two-story, perpendicular house joined by and enclosed porch.

Sears House is a historic home located at Staunton, Virginia. It was built about 1860, and is a 1 1/2-story, frame dwelling representative of a small "bracketed cottage" popularized by Andrew Jackson Downing. It is sheathed with board-and-batten and is covered with a cross-gable roof. It features long, shallow-scrolled roof brackets, a three-bay arcaded front porch, and a three-story octagonal-ended tower covered by a shallow hipped roof with dentiled cornice. It was the home of Dr. Barnas Sears (1802-1880), a prominent educator, who owned and occupied the house from 1867 until his death.

De Witt Cottage, also known as Holland Cottage and Wittenzand, is a historic home located at Virginia Beach, Virginia. It was built in 1895, and is a two-story, "L" shaped oceanfront brick cottage surrounded on three sides by a one-story porch. It has Queen Anne style decorative detailing. It has a full basement and hipped roof with dormers. A second floor was added to the kitchen wing in 1917. The de Witt family continuously occupied the house as a permanent residence from 1909 to 1988.

Pinehurst Race Track is a historic horse racing track and national historic district located at Pinehurst in Moore County, North Carolina, USA. The district encompasses 10 contributing buildings, 8 contributing sites, and 1 contributing structure on a complex of barns, stables and other horse-related buildings and paddocks arranged around two oval-shaped race tracks. The oval-shaped race tracks are believed to have been laid out by 1915 as part of the Pinehurst Race Track established by Leonard Tufts. The Amphidrome is a large agricultural exhibition hall built about 1917. It is a 2 1/2-story, gable-roofed building with stuccoed exterior walls and massive timber roof trusses in the Mission Revival style. Other contributing resources include six paddocks, six barns, harness shop (1930), farrier shop, clubhouse, the network of lanes and driveways, and fences. Pinehurst Race Track is the site of the oldest surviving early-20th century fair exhibition hall in the state.

Vardell Family Cottages Historic District are three historic summer homes and national historic district located at Blowing Rock, Watauga County, North Carolina. They are Opicherhoka (1899-1900), Hemlock Cottage, and The Shoe (1933). Opicherhoka is a picturesque two-story, weatherboarded frame Arts and Crafts-style dwelling. Hemlock Cottage is a small rectangular, plainly-finished, weatherboarded, frame cottage. It consists of a two-story, two-room main block, a one-story shed roof front porch, and a gable roof ell. The Shoe is a small rectangular Arts and Crafts style one-story-with-loft frame cottage.

The William A. and Etta Baum Cottage is a historic building located in Des Moines, Iowa, United States. Built in 1891, the 1½-story structure features a gable-end facade, brick foundation, and a small front porch with a gable-end roof. It is considered a good example of the gable-on-hip subtype of the Queen Anne cottage. There were only a few that were built with 1½-stories as most were two-stories. Its significance is based on how it demonstrates that a modest-sized dwelling can embrace the picturesque design. The cottage was individually listed on the National Register of Historic Places in 1996. It was included as a contributing property in the Polk County Homestead and Trust Company Addition Historic District in 2016.

























