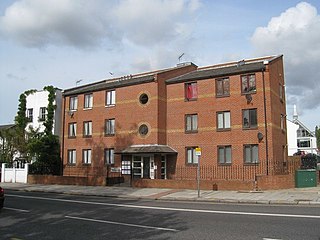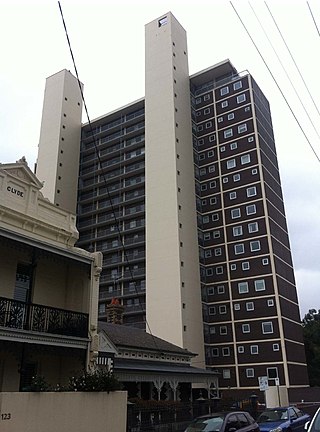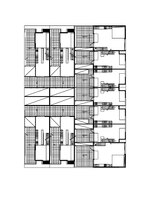
In architecture and city planning, a terrace or terraced house (UK) or townhouse (US) is a form of medium-density housing that originated in Europe in the 16th century, whereby a row of attached dwellings share side walls. In the United States and Canada they are also known as row houses or row homes, found in older cities such as Philadelphia, Baltimore, and Toronto.

The Wimpey No-fines House was a construction method and series of house designs produced by the George Wimpey company and intended for mass-production of social housing for families, developed under the Ministry of Works post-World War II Emergency Factory Made programme. "No-fines" refers to the type of concrete used - concrete with no fine aggregates.

Multifamily residential is a classification of housing where multiple separate housing units for residential inhabitants are contained within one building or several buildings within one complex. Units can be next to each other, or stacked on top of each other. A common form is an apartment building. Many intentional communities incorporate multifamily residences, such as in cohousing projects. Sometimes units in a multifamily residential building are condominiums, where typically the units are owned individually rather than leased from a single apartment building owner.

The Suntop Homes, also known under the early name of The Ardmore Experiment, were quadruple residences located in Ardmore, Pennsylvania, and based largely upon the 1935 conceptual Broadacre City model of the minimum houses. The design was commissioned by Otto Tod Mallery of the Tod Company in 1938 in an attempt to set a new standard for the entry-level housing market in the United States and to increase single-family dwelling density in the suburbs. In cooperation with Frank Lloyd Wright, the Tod Company secured a patent for the unique design, intending to sell development rights for Suntops across the country.
Neil Clerehan was an Australian architect and architectural writer.
Kerstin Thompson is an Australian architect, born in Melbourne in 1965. She is the principal of Kerstin Thompson Architects (KTA), a Melbourne-based architecture, landscape and urban design practice with projects in Australia and New Zealand. She is also Professor of Design at the School of Architecture at Victoria University of Wellington, New Zealand, and Adjunct Professor at RMIT University and Monash University.

RMIT Building 8 is an educational building, part of RMIT University's City campus in Melbourne, Victoria. It is located at 383 Swanston Street, on the northern edge of Melbourne's central business district.

The Athan House was designed by the Melbourne-based architectural firm of Edmond and Corrigan and is located in Monbulk, a town located in the Dandenong Ranges just outside metropolitan Melbourne, Australia. The project team consisted of Peter Corrigan, Adrian Page and Chris Wood. The house was designed and constructed between 1986-88.

Domain Park Flats is a 20-storey residential building in Melbourne, Australia, completed in 1962. The block was designed by influential architect Robin Boyd CBE, one of the foremost proponents for the International Modern Movement in Australian architecture and recipient of the RAIA Gold Medal in 1969.
The House at Big Hill, was completed in 2011, designed by Kerstin Thompson Architects. This project is located at Big Hill, on the Great Ocean Road, near Lorne. It addresses the site and also considered a limited material selection as part of its main design concept.

The Monash University Museum of Art (MUMA), formerly the Monash University Gallery, is a contemporary art museum on Monash University's Caulfield campus on Dandenong Road, Melbourne, Australia.

Victoria Flats is a heritage-listed apartment block at 369 Gregory Terrace, Spring Hill, City of Brisbane, Queensland, Australia. It was designed by architect Thomas Blair Moncrieff Wightman and built c. 1922 by Cheesman & Bull. It is also known as Kilroe's Flats and Morella, Carinyah, Lumtah and Neerim. It was added to the Queensland Heritage Register on 30 March 2001.
Suzanne Dance is a Melbourne-based architect who has spent over four decades focusing on architectural conservation and residential work in the inner suburbs of Melbourne. She has been a resident of Fitzroy since 1975 and for eight years she was secretary of the Historic Buildings Sub-Committee of Fitzroy Council's Urban Conservation Advisory Committee.

A byelaw terraced house is a type of dwelling built to comply with the Public Health Act 1875. It is a type of British terraced house at the opposite end of the social scale from the aristocratic townhouse but a marked improvement on the pre-regulation house built as cheap accommodation for the urban poor of the Industrial Revolution. The term usually refers to houses built between 1875 and 1918.

The Argyle Terrace - Caminetto's Restaurant is a heritage-listed former residence and now restaurant located at 13-15 Playfair Street in the inner city Sydney suburb of The Rocks in the City of Sydney local government area of New South Wales, Australia. It was designed by built for Thomas Playfair from 1883 to 1884. It is also known as Former Harry's Bar and Sorrentos. The property is owned by Property NSW, an agency of the Government of New South Wales. It was added to the New South Wales State Heritage Register on 10 May 2002.

182.5-188 Cumberland Street, The Rocks are a series of heritage-listed terrace houses located at 182.5-188 Cumberland Street, in the inner city Sydney suburb of The Rocks in the City of Sydney local government area of New South Wales, Australia. It was built during 1890 by William John Finneran. The property is owned by Property NSW, an agency of the Government of New South Wales. It was added to the New South Wales State Heritage Register on 10 May 2002.

The Long's Lane Precinct, also Longs Lane Precinct, comprise a series of heritage-listed terrace houses located at 130 Cumberland Street, 132-134 Cumberland Street, 136-138 Cumberland Street, and 140-142 Cumberland Street, in the inner-city Sydney suburb of The Rocks in the City of Sydney local government area of New South Wales, Australia. The terrace houses were built from 1888 to 1914, and they are also known as 130 Cumberland Street,132-134 Cumberland Street, 136-138 Cumberland Street, Watson's Butchery, and 140-142 Cumberland Street. The properties are owned by NashCap, an Australian-based real estate private equity firm. The precinct and the terrace houses were added to the New South Wales State Heritage Register on 10 May 2002.

Alfred's Terrace is a heritage-listed row of terrace houses located at 37-47 Kent Street, in the inner city Sydney suburb of Millers Point in the City of Sydney local government area of New South Wales, Australia. The property was added to the New South Wales State Heritage Register on 2 April 1999.

Linsley Terrace is a series of heritage-listed terrace houses located at 25-35 Lower Fort Street, in the inner city Sydney suburb of Millers Point in the City of Sydney local government area of New South Wales, Australia. It was built from 1830. It is also known as Major House. The property was added to the New South Wales State Heritage Register on 2 April 1999.

21-23 Lower Fort Street, Millers Point are heritage-listed terrace houses located at 21-23 Lower Fort Street, in the inner city Sydney suburb of Millers Point in the City of Sydney local government area of New South Wales, Australia. It was built from 1832. It is also known as Nicholson's Houses. The property was added to the New South Wales State Heritage Register on 2 April 1999.
























