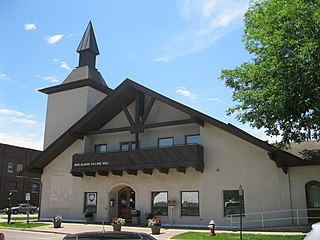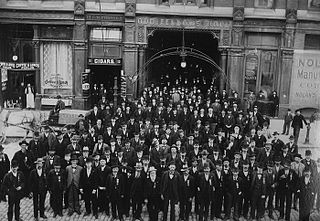
Carthage Jail is a historic building in Carthage, Illinois, listed on the National Register of Historic Places (NRHP). It was built in 1839 and is best known as the location of the 1844 killing of Prophet Joseph Smith, founder of the Latter Day Saint movement, and his brother Hyrum, by a mob of approximately 150 men. It was added to the NRHP in 1973 and is operated by The Church of Jesus Christ of Latter-day Saints as a historic site with an adjacent visitors' center.
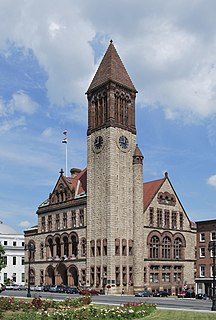
Albany City Hall is the seat of government of the city of Albany, New York. It houses the office of the mayor, the Common Council chamber, the city and traffic courts, as well as other city services. The current building was designed by Henry Hobson Richardson in his particular Romanesque style and opened in 1883 at 24 Eagle Street between Corning Place and Pine Street. It is a rectangular, three-and-a-half-story building with a 202-foot (62 m) tall tower at its southwest corner. The tower contains one of the only municipal carillons in the country.

The Main Street Historic District in Fort Atkinson, Wisconsin, United States, was placed on the National Register of Historic Places in 1984. The district is composed of 51 buildings on or within a block of Main Street.

The Rochester Downtown Historic District is a historic district on the National Register of Historic Places (NRHP) in Rochester, Indiana, United States. It was placed on the Register on June 24, 2008. The majority of buildings in the area are masonry and Italianate while structures outside the district are largely residential frame built structures.

This is a list of the National Register of Historic Places listings in Green County, Wisconsin. It is intended to provide a comprehensive listing of entries in the National Register of Historic Places that are located in Green County, Wisconsin. The locations of National Register properties for which the latitude and longitude coordinates are included below may be seen in a map.

The Masonic Temple in downtown Casper, Wyoming is a Masonic hall, built in 1914 during a boom time initiated by the development of the Salt Creek Oil Field. Located on a corner site, the temple remains essentially as it was designed by Casper architect Homer F. Shaffer. The four story light-colored brick building rests on a raised basement and is topped by a crenelated parapet. The original windows have been replaced with vinyl units but retain the one-over-one appearance of the originals. Windows extend over the west and south sides. The north side is blank, while the east side is the building's rear facade and has fire escapes and a few windows.
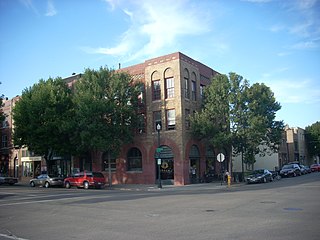
The Odd Fellows Block, located at 23-25 S 4th st and 324 Kittson Ave in the Downtown Grand Forks Historic District of Grand Forks, North Dakota is a historic building built in 1888 as a home for the Odd Fellows meeting hall, which was situated on the third floor. The hall was fitted with a large and well-appointed lodge room, a banquet hall, and numerous smaller rooms.
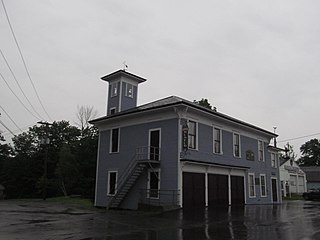
The Monson Historical Society Museum is located on Main Street in the center of Monson, Maine. It is housed in a former municipal building, built in 1889 to house firefighting equipment and a fraternal lodge, and listed on the National Register of Historic Places as Monson Engine House (Former) on August 5, 2005, as one of a small number of surviving 19th-century fire stations in rural interior Maine. The museum is open on Saturdays in the summer, showing items of local historical interest.

The Racine Elks Club, Lodge No. 252 is an historic building located in Racine, Wisconsin, United States. It was built in 1912 and listed on the National Register of Historic Places in 1984. It was probably designed primarily by A. Arthur Guilbert.
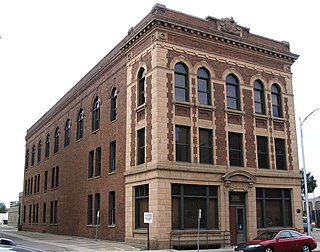
The Grand Lodge of North Dakota, Ancient Order of United Workmen is a building in Fargo, North Dakota that was built in 1914 in Early Commercial style. It was designed by architects Haxby & Gillespie. Also known as the Fossum Building and as Interstate Business College, it was listed on the National Register of Historic Places in 1979.
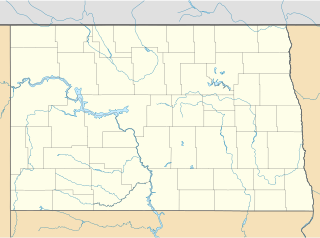
Downtown Fargo District, or Downtown Fargo Historic District, is a historic district in Fargo, North Dakota that was listed on the National Register of Historic Places in 1983.
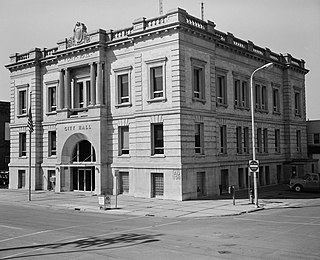
John W. Ross (1848–1914) was the first licensed architect in Grand Forks, North Dakota. He designed many buildings in eastern North Dakota, including the 1901 Gothic revival St. Stanislaus Catholic Church in Warsaw and the Larimore City Hall, which was built in 1890.

Fraternity Hall is a site on the National Register of Historic Places located in Elkhorn, Montana. It was added to the Register on April 3, 1975.
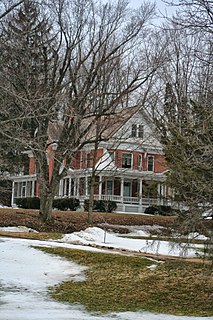
The Freitag Homestead is a historic farm begun in 1848 in the town of Washington, Green County, Wisconsin. It is also the site of the first Swiss cheese factory in Wisconsin. The farm was added to the National Register of Historic Places in 2005.

The Kenosha County Courthouse and Jail is located in Kenosha, Wisconsin in the United States. The site was added to the National Register of Historic Places in 1982.

The Fifield Town Hall is a civic building in Fifield, Wisconsin, built in 1894. It was added to the National Register of Historic Places in 1978.
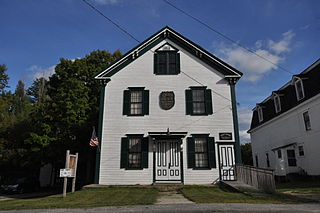
The West Paris Lodge No. 15, I.O.O.F. is a historic fraternal clubhouse at 221 Main Street in West Paris, Maine. It was built during 1876-80 by the local chapter of the International Order of Odd Fellows (IOOF), and served as the meeting place for the fraternal organization into the 1980s. It is also a significant meeting space for social events in the wider community. The building, now owned by the local historical society, was listed on the National Register of Historic Places in 2012.

The Ancient Order of United Workmen Temple, also known as the Tourny Building, was a historic building located at the intersection of Southwest 2nd Avenue and Taylor Street in Portland, Oregon, in the United States. The six-story building was completed in 1892 and it was demolished in 2017 to be replaced by new development. Demolition was underway in August 2017, and it was complete by November of the same year.

Rockdale County Jail is a historic building at 967 Milstead Ave. in Conyers, Georgia. It was built in 1897 and served as the jail for Rockdale County, Georgia from then until a new jail was built in 1968. It was entered into the National Register of Historic Places (NRHP) on August 26, 1982. It now serves as the headquarters for the Rockdale County Historical Society and is known as the Old Jail Museum.

