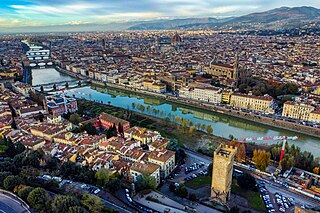
Florence is the capital city of the Italian region of Tuscany. It is also the most populated city in Tuscany, with 364,073 inhabitants in 2024, and 990,527 in its metropolitan area.

The Uffizi Gallery is a prominent art museum located adjacent to the Piazza della Signoria in the Historic Centre of Florence in the region of Tuscany, Italy. One of the most important Italian museums and the most visited, it is also one of the largest and best-known in the world and holds a collection of priceless works, particularly from the period of the Italian Renaissance.

Giorgio Vasari was an Italian Renaissance painter, architect, art historian and biographer, who is best known for his work Lives of the Most Excellent Painters, Sculptors, and Architects, considered the ideological foundation of all art-historical writing, and still much cited in modern biographies of the many Italian Renaissance artists he covers, including Leonardo da Vinci and Michelangelo, although he is now regarded as including many factual errors, especially when covering artists from before he was born.

The Palazzo Vecchio is the town hall of Florence, Italy. It overlooks the Piazza della Signoria, which holds a copy of Michelangelo's David statue, and the gallery of statues in the adjacent Loggia dei Lanzi.

The Galleria dell'Accademia di Firenze, or "Gallery of the Academy of Florence", is an art museum in Florence, Italy. It is best known as the home of Michelangelo's sculpture David. It also has other sculptures by Michelangelo and a large collection of paintings by Florentine artists, mostly from the period 1300–1600. It is smaller and more specialized than the Uffizi, the main art museum in Florence. It adjoins the Accademia di Belle Arti or academy of fine arts of Florence, but despite the name has no other connection with it.

Arata Isozaki was a Japanese architect, urban designer, and theorist from Ōita. He was awarded the Royal Gold Medal in 1986 and the Pritzker Architecture Prize in 2019. He taught at Columbia University, Harvard University, and Yale University.

Piazza della Signoria is a w-shaped square in front of the Palazzo Vecchio in Florence, Italy. It was named after the Palazzo della Signoria, also called Palazzo Vecchio. It is the main point of the origin and history of the Florentine Republic and still maintains its reputation as the political focus of the city. It is the meeting place of Florentines as well as the numerous tourists, located near Palazzo Vecchio and Piazza del Duomo and gateway to Uffizi Gallery.

Gaetana "Gae" Emilia Aulenti was an Italian architect and designer. Aulenti began her career in the early 1950s, establishing herself as one of the few prominent female architects in post-war Italy.

The Ospedale degli Innocenti, also known in old Tuscan dialect as the Spedale degli Innocenti, is a historic building in Florence, Italy. It was designed by Filippo Brunelleschi, who received the commission in 1419 from the Arte della Seta. It was originally a children's orphanage. It is regarded as a notable example of early Italian Renaissance architecture. The hospital, which features a nine bay loggia facing the Piazza SS. Annunziata, was built and managed by the "Arte della Seta" or Silk Guild of Florence. That guild was one of the wealthiest in the city and, like most guilds, took upon itself philanthropic duties.
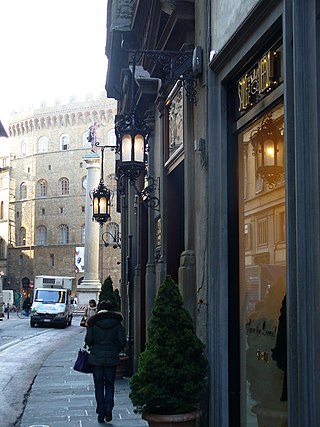
Via de' Tornabuoni, or Via Tornabuoni, is a street at the center of Florence, Italy, that goes from Antinori square to Ponte Santa Trinita, across Santa Trinita square, distinguished by the presence of fashion boutiques.
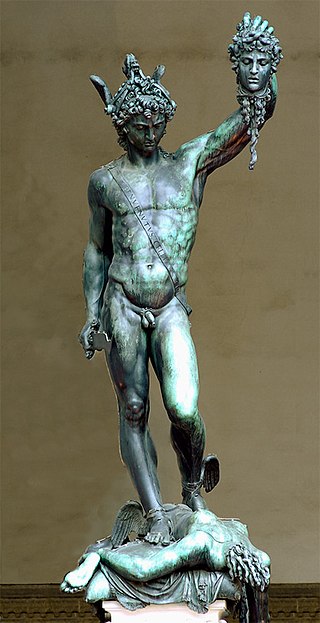
Perseus with the Head of Medusa is a bronze sculpture made by Benvenuto Cellini in the period 1545–1554. The sculpture stands on a square base which has bronze relief panels depicting the story of Perseus and Andromeda, similar to a predella on an altarpiece. It is located in the Loggia dei Lanzi in the Piazza della Signoria in Florence, Italy. The second Florentine duke, Cosimo I de' Medici, commissioned the work with specific political connections to the other sculptural works in the piazza. When the piece was revealed to the public on 27 April 1554, Michelangelo's David, Bandinelli's Hercules and Cacus, and Donatello's Judith and Holofernes were already installed in the piazza.

Italian modern and contemporary architecture refers to architecture in Italy during the 20th and 21st centuries.
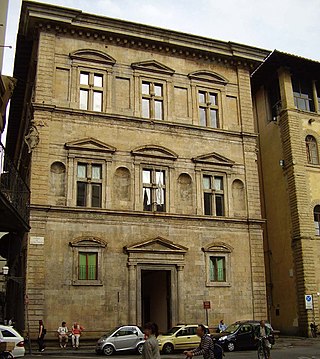
The Palazzo Bartolini Salimbeni is a High Renaissance-style palace located on Via de' Tornabuoni on Piazza Trinita in central Florence, Italy.

Pio Fedi was an Italian sculptor who worked chiefly in the Romantic style.
Andrea Maffei is an Italian architect, born in Modena in 1968. He studied architecture and engineering at the University of Florence and graduated cum laude in 1994. He was an associate director for the projects based in Italy by Arata Isozaki. Among these projects is the New exit for the Uffizi Gallery in Florence, which won first place in an international design competition launched in 1998. In 2005 he founded his own architecture firm Andrea Maffei Architects, with headquarters in Brera, Italy. Together with Isozaki Arata Maffei co-designed the New Town Library in Maranello, which was opened to the public in 2012; the CityLife office tower in Milan ; and the expansion of the Bologna Centrale railway station, completed in 2016. Maffei was also the project architect for the Palasport Olimpico, designed by Arata Isozaki & Associates and built for the 2006 Winter Olympics in Turin.
The Hospital of San Paolo, later known as the Spedale of the Leopoldine, is a former hospital from the 13th century, now museum of modern works, located on Piazza Santa Maria Novella number 10, in Florence, region of Tuscany, Italy.

Stefano Ricci is a private family-owned Italian luxury lifestyle brand with headquarters located in Fiesole, right outside Florence. With 78 monobrand boutiques worldwide, the brand produces menswear and accessories, a line for juniors "SR Junior", homeware "SR HOME" and lifestyle products. The brand also offers bespoke and interior design services for both yachts and residences. Stefano Ricci S.p.A. was rated as EE (average) by the London-based Standard Ethics agency for three consecutive years 2015, 2016, and 2017. The New York Times calls Stefano Ricci "clothier to the 0.001 percent".
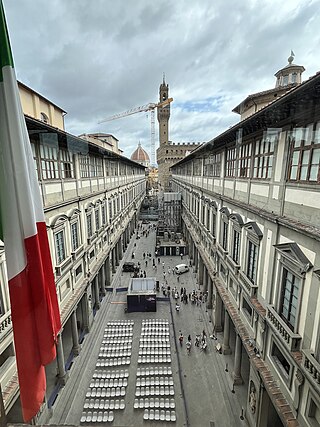
The Loggiato is the semi-enclosed courtyard space between the two long galleries of the Uffizi Gallery located adjacent to the Piazza della Signoria in the historic center of Florence, capital of Tuscany, Italy. Because the facade of the arcaded corridor parallel to the Arno River also continues the sculptural display of the cortile, it can also be included in the description.

The former Collegio degli Scolopi is a large building in Florence, annexed to the church of San Giovanni degli Scolopi and located between via de 'Martelli, via dei Gori, Piazza San Lorenzo and Borgo San Lorenzo. Formerly the palace of the Martelli family, it was the seat of the Jesuit order, designed on a grand scale by Bartolomeo Ammannati, then housed the college of the Piarists and finally, after the suppression of the convents, it became a school. Today most of its rooms are occupied by the Galileo state classical high school, but in one part there is also the Ximenian observatory, with access from the rear Borgo San Lorenzo.




















