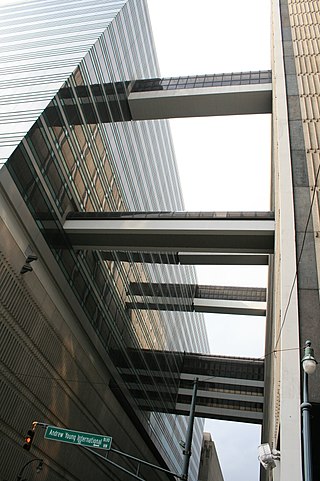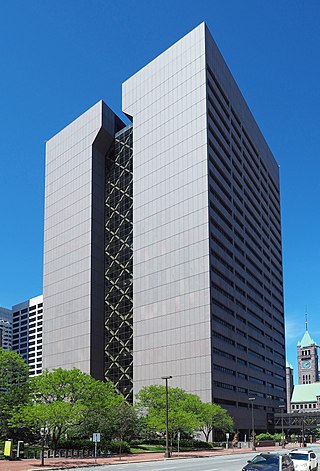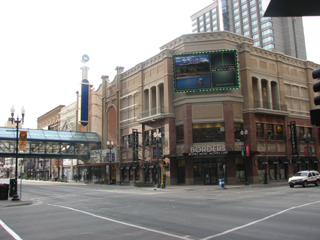
A skyway, skybridge, skywalk, or sky walkway is an elevated type of pedway connecting two or more buildings in an urban area, or connecting elevated points within mountainous recreational zones. Urban skyways very often take the form of enclosed or covered footbridges that protect pedestrians from the weather. Open-top modern skyways in mountains now often have glass bottoms. Sometimes enclosed urban skywalks are made almost totally from glass, including ceilings, walls and floors. Also, some urban skyways function strictly as linear parks designed for walking.
An underground city is a series of linked subterranean spaces that may provide a defensive refuge; a place for living, working or shopping; a transit system; mausolea; wine or storage cellars; cisterns or drainage channels; or several of these. Underground cities may be currently active modern creations or they may be historic including ancient sites, some of which may be all or partially open to the public.

The IDS Center is an office skyscraper located at 80 South 8th Street in Minneapolis, Minnesota. Completed in 1973, it is the tallest building in Minneapolis, and the tallest building in the state at a height of 792 feet (241 m). It originally stood 775 feet 6 inches (236.37 m), though a 16-foot (4.9 m) garage for window washing equipment was added between 1978 and 1979. The structure rises to 910 feet (10,900 in) when including communications spires on the roof, indisputably the highest points in the city. The IDS was constructed as the headquarters of Investors Diversified Services, Inc.—now Ameriprise Financial. It also housed the headquarters of Dayton Hudson Corporation from 1972 until 2001.

The North Loop is a neighborhood in the Central community of Minneapolis.

The Federal Reserve Bank of Minneapolis, located in Minneapolis, Minnesota, in the United States, covers the 9th District of the Federal Reserve, which is made up of Minnesota, Montana, North and South Dakota, northwestern Wisconsin, and the Upper Peninsula of Michigan. Although its geographical territory is the third largest of the 12 Federal Reserve banks, it serves the smallest population base of the system. It has one branch, which is in Helena, Montana.

Hennepin County Government Center is the courthouse and primary county government administration building for Hennepin County in the U.S. state of Minnesota. It is located in downtown Minneapolis, the county seat of Hennepin County. Before its construction, the Hennepin County government offices were housed in the Minneapolis City Hall-Hennepin County Courthouse. The building was opened in 1974 and occupied in stages in 1975.

The Midtown Exchange is a historic structure and mixed-use building located in the Midtown neighborhood of Minneapolis, Minnesota, United States. It is the second-largest building in Minnesota in terms of leasable space, after the Mall of America. It was built in 1928 as a retail and mail-order catalog facility for Sears, which occupied it until 1994. It lay vacant until 2005, when it was transformed into multipurpose commercial space. The building is listed on the National Register of Historic Places as the Sears, Roebuck and Company Mail-Order Warehouse and Retail Store.
The Shops at North Bridge, once known as Westfield North Bridge, is an upscale, urban retail-entertainment district in Chicago, Illinois, located at 520 N. Michigan Avenue. Its anchor store is Nordstrom. Its name alludes first to its location within the nine-block North Bridge complex and to the literal distinction of the shopping center incorporating four-level enclosed bridges over both east Grand Ave, and north Rush Street.

The Winnipeg Walkway System, also known as the Winnipeg Skywalk, is a network of pedestrian skyways and tunnels connecting a significant portion of downtown Winnipeg, Manitoba.

Gaviidae Common is a mixed-use shopping mall and office complex on Nicollet Mall in Minneapolis, Minnesota. The first phase of the mall, Gaviidae Common I, opened in 1989 and is adjoined to Gaviidae Common II by a series of skyways. Phase II opened in 1991. A joint venture designed by Argentine American architect César Pelli and Chicago-based Lohan Associates, the mall occupies 443,000-square-foot (41,000 m2) of retail and office space spread across five floors. Following the closure of the mall's food court and several tenants in 2013, the top three floors of Gaviidae Common II were converted into office and recreational space for the adjoining RBC Plaza.

Mayo Clinic Square on Block E in downtown Minneapolis, is a building bounded by Hennepin Avenue, North 6th Street, North 7th Street, and 1st Avenue North. It is part of the Downtown West neighborhood in Minneapolis, historically known as the Warehouse District. It is one block south of the Warehouse District/Hennepin Avenue light rail station on the METRO Blue and Green lines. "Block E" is a City planning department designation of the block; other blocks have similar designations

The Minneapolis Skyway System is an interlinked collection of enclosed pedestrian footbridges that connect various buildings in 80 full city blocks over 9.5 miles (15.3 km) of Downtown Minneapolis, enabling people to walk in climate-controlled comfort year-round. The skyways are owned by individual buildings in Minneapolis, and as such they do not have uniform opening and closing times. The 9.5 miles of skyway are comparable to the Houston tunnel system, the systems in Canadian cities such as Toronto's PATH, Montreal's Underground City, Calgary's 11-mile +15 system and the 8-mile Edmonton Pedway system.

33 South Sixth, formerly known as International Multifoods Tower, is a skyscraper in Minneapolis, Minnesota. It was designed by Skidmore, Owings and Merrill and stands 52 stories tall at 668 ft (204 m). Its name comes from its address: 33 South Sixth Street, Minneapolis. It was completed in 1983 as headquarters for International Multifoods Corporation, which occupied the structure until 1997 when it moved to suburban Wayzata. Although the corporate offices relocated, the name remained until 2003 under the terms of its lease. Adjacent to the tower is the Minneapolis City Center shopping mall, which occupies the ground level, skyway, and third levels.

The US Bank Plaza is a two-tower high-rise building complex in Minneapolis, Minnesota. US Bank Plaza I is a 561-foot (171 m) tall, 40-floor skyscraper. US Bank Plaza II is a 321-foot (98 m) tall, 23-floor skyscraper. Originally called Pillsbury Center, the complex was completed in 1981. The complex has a 500 car parking garage below and is connected by skyway to the Capella Tower, Hennepin County Government Center, Canadian Pacific Plaza, and the McKnight Building. Tower I served as the corporate headquarters of the Pillsbury Company from its 1981 completion until Pillsbury's acquisition by General Mills in 2001. The name of the building was changed to US Bank Plaza in 2004. The towers are clad in travertine marble and have bronze-tinted reflective windows.

Lakeview Square is a full-block, mixed-use development in downtown Winnipeg, Manitoba, Canada. It opened in 1974 and was developed by Lakeview Properties, Ltd.

The 510 Marquette Building is a high-rise office building in downtown Minneapolis, Minnesota. It was the first building for the Federal Reserve Bank of Minneapolis. It was designed by Cass Gilbert, architect of the Minnesota State Capitol building. It is located at 510 Marquette Avenue, at the corner of Marquette Avenue and 5th Street South in Minneapolis, right next to the Nicollet Mall station of the METRO Blue and Green light rail lines, and across from the Soo Line Building.

Minneapolis City Center is a mixed-use shopping mall on Nicollet Mall in Minneapolis, Minnesota. It opened in 1983 and occupies the bottom three floors of the 33 South Sixth office building. Designed by Skidmore, Owings & Merrill, Minneapolis City Center contains 250,000 square feet (23,000 m2) of leasable retail space. The mall was built around the pre-existing Forum Cafeteria restaurant. The building is adjacent to the Marriott Hotel City Center and connected to the Gaviidae Common shopping mall.

Tutuban Center is a shopping complex and public transit hub in Manila, the Philippines that opened in 1993. It encompasses five retail buildings and a parking building in and around Manila's central train station located in the shopping precinct of Divisoria in Tondo district. The 20-hectare (49-acre) mixed-use development includes the original two-story brick and iron main terminal building of the Ferrocaril de Manila-Dagupan built in 1887, a declared national historical building by the National Historical Commission of the Philippines since 1934. It also includes the Bonifacio Plaza fronting the old terminal building on Recto Avenue where a statue of Andrés Bonifacio was erected in 1971. Its integrated mall complex houses a mix of wholesale and retail bazaars and covers only 8.5 hectares of the total 20-hectare development. The complex will house the interchange station between the proposed North–South Commuter Railway and an extension of the Manila Light Rail Transit System Line 2 according to the masterplan submitted by the Japan International Cooperation Agency in 2015. Its redevelopment plan also entails the construction of several mixed-use buildings, including office towers, residential buildings, hotels, a convention center, and a 300-metre (980 ft)-high observation tower to be known as the Tower of Maynila.

Ramp A/7th Street Transit Center is a bus rapid transit station in downtown Minneapolis, Minnesota. The transit center is a southbound station on the Metro C Line and D Line, as well as several local routes. The transit center is located inside of Ramp A, a 3,637 stall parking ramp built over sunken Interstate 394.

Walkin' Dog was an American hot dog stand located in Minneapolis, Minnesota. Owned by Dave Magnuson, the restaurant had been located inside the first floor food court of the Northstar Center office complex from 1991 to 2023, though it relocated to a different retail space within the same building in 2021. The restaurant's menu consisted of mostly hot dogs, made with Vienna sausage and including Chicago-style, in addition to nachos, pretzels, and ice cream. It was frequently cited by local publications as one of the most affordable dining options in the Minneapolis Skyway System.




















